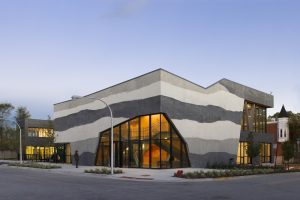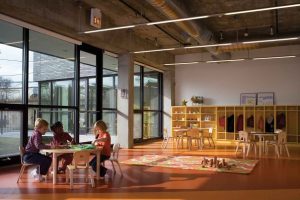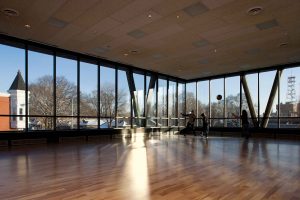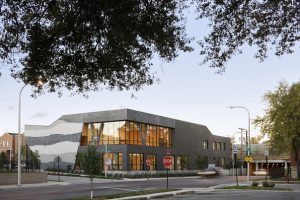
The Lavezzorio Community Center is the central hub in the heart of the SOS Children’s Village in Chicago, Illinois. This building was designed by architect Jeanne Gang to combine several social services and neighborhood amenities to serve children and their families. The community center serves the nearby Auburn-Gresham neighborhood populated by foster-care families, women, and children in a mix of single family homes and apartments.

The interior of the structure makes use of expansive, open, and naturally lit spaces to encourage learning opportunities and social interaction. The ground-floor of the structure includes daycare classrooms and caseworker’s offices and counseling areas located on the second-floor.

Also on the second-floor is a large, multi-purpose community room which also includes similar lighting and usage of natural elements as the ground-floor.

The transitional spaces between the first and second floors was also carefully designed with the building’s use in mind. The structural staircases serves as a “mountain-like” landscape for playing, climbing, performing, and socializing.

The Lavezorrio Community Center is a significant structure as it demonstrates ways in which design allows a building with a specific intended use to reach its full potential while still remaining aesthetically pleasing.
