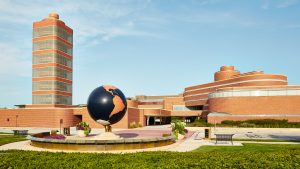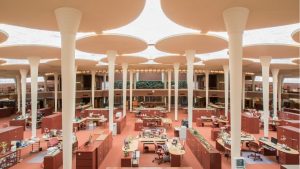Wright was approached by Hib Johnson, who wanted to revamp his office building. Wright initially found the proposal itself to be underwhelming. He thought that the offer to build an office building in an ugly suburb was not exactly up his alley. While he would normally sink his projects among nature, this project was found in the middle of a “worthless” little town. But, after talking to his wife, who reminded him that he had only built two houses within the past seven years and was nearly broke, Wright accepted the offer.
With this in mind, Wright designed the building to resemble a fortress that protected his masterpiece from the outside world. This fortress came with no windows along the sides and the only main entrance was found hidden in the parking garage. One of the other interesting aspects that comes from this building is the fact that a skylight serves as the primary source of light for the main workspace. The workspace also has an open floor plan, which was new for the time. Another aspect is how Wright used biomimicry when creating the pillars that can be found throughout the complex. Wright mimics the form of a Californian cactus by using open steel mesh, making the columns fairly hollow. These pillars are now able to conceal wires. Overall, this building was innovative for numerous ways and gave Wright another chance at his career.


