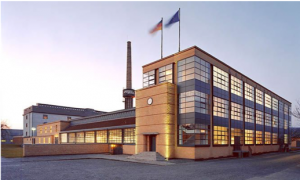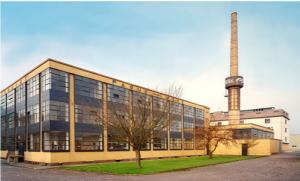Shown above is The Fagus Factory, the first project of Walter Gropius. The owner of factory, located in Alfeld, Germany, was Carl Benscheidt at the time. Gropius convinced Benscheidt that the factory should be planned as an art project, and that he had a better plan than the current architect. The Fagus Factory contains many different buildings, all which serve a variety of purposes, such as: manufacturing, storage, and offices. Gropius’ most significant contribution to the project was his design for the office building of the factory. He used more glass than brick, and instead of the typical load bearing walls, he used concrete columns inside the building. The corners of the exterior of the building are fully glazed, free of structural elements. This element was extremely innovative for the time.
The Fagus Factory is very progressive for its time. For an office building built in the early 1900s, it is extremely modern and aesthetically pleasing. The use of glass around the entire building would allow a lot of nature light to enter the building creating a better work environment. Factories are typically thought of as a mere means to an end, so I found it interesting that Gropius considered this factory an art project when he initially began working on the plan. This factory was Gropius’ first project and his progressive style continues to show throughout his work.
Information retrieved from https://www.archdaily.com/612249/ad-classics-fagus-factory-walter-gropius-adolf-meyer


