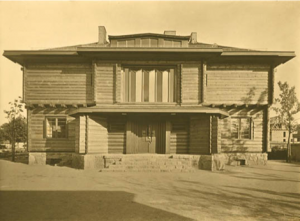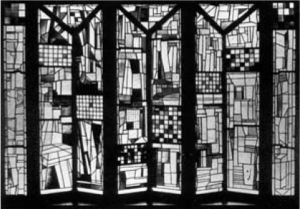Above is Walter Gropius’ Sommerfeld House built from 1920 to 1922. The Sommerfeld House was built for Adolf Sommerfeld in Berlin. Sommerfeld was a building entrepreneur who specialized in timber structures and commissioned Walter Gropius and Adolf Meyer to design his home. The house was constructed using a method of Sommerfeld’s construction company, called the “block house” building method. Gropius founded the Bauhaus, an exceptional architecture and design school, which made the interior fittings and fixtures for the house. Josef Albers designed beautiful stained-glass windows for the interior near the stairs. Sommerfeld House was unfortunately completely destroyed in World War II.
My favorite part about the Sommerfeld House is the stained-glass windows in the interior of house, they are very unique and seem to be just an arrangement of geometric shapes (shown in image above). I appreciate the symmetry of the house and how the entire house (interior and exterior) is full of geometric shapes. The design of the house manages to make it feel traditional even though it is a completely wood structure. The interior has unique patterns on the walls making it interesting as well.
Information retrieved from https://www.bauhaus100.com/the-bauhaus/works/architecture/sommerfeld-house-berlin/ and https://usmodernist.org/gropius.htm?gclid=CjwKCAjwp-X0BRAFEiwAheRui_sO78UhHVgjEW5QWgdnYuBnBwZn6aY-jDHZX5tosRogWlKu_5HfUBoCZ-gQAvD_BwE


