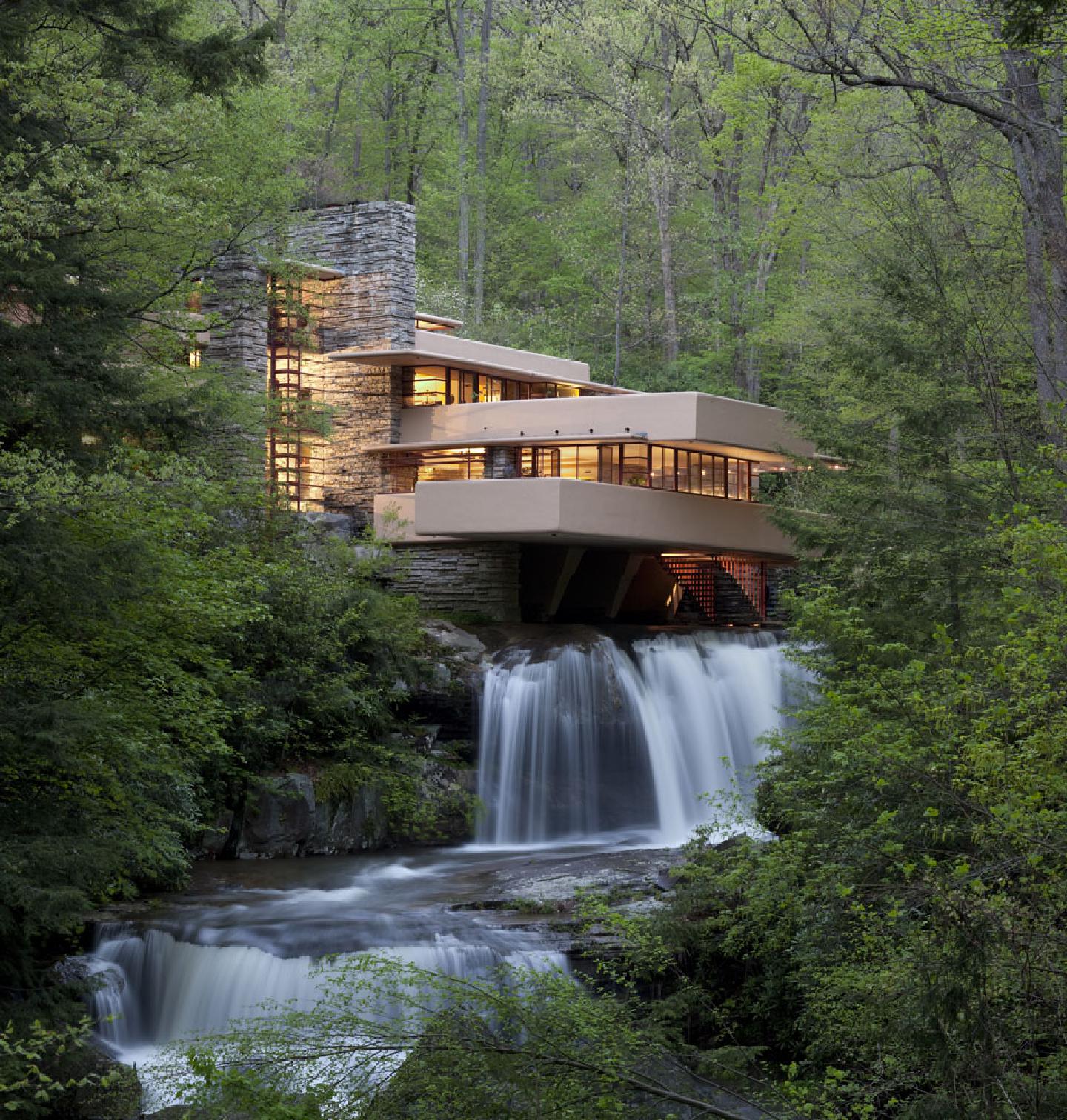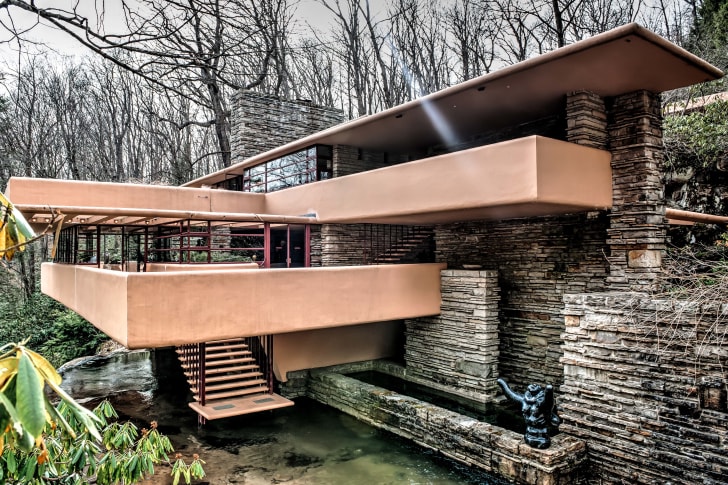
Fallingwater house, designed by Frank Loyd Wright in 1935 about 43 miles out of Pittsburg Pennsylvania. The Fallingwater house was designed for the Kaufmann family as a weekend get away home. The Fallingwater house was used as a home for the Kaufmann family and passed down through a generation until 1963 when the house and the surrounding 469 acres of forest were donated to the western Pennsylvania conservancy. I have actually known about this building for many years and been obsessed with it and wanting to visit i . I actually had no idea of the background or the designer until today. 
The Fallingwater house is now a museum for the public and since it’s 80 years of being open five million people have now visited and tour the Fallingwater house. Falling water has two part the main house which consist of 5,330 square feet and the guest house which consist of 1,700 square feet. The Fallingwater house was designed to create a unified and organic composition, which limited the colors that could be used fro the house, so the house is actually only made up of two colors which were a light ochre for the concrete and a Cherokee red for the steel.

I admire the beauty of this house, the plain yet creative and humble vibe it gives off. I think the Fallingwater house is a great way to explain and show Frank Loyd Wrights unique and outside the box mind. The Fallingwater house is easily the most beautifully designed house I have ever seen.
