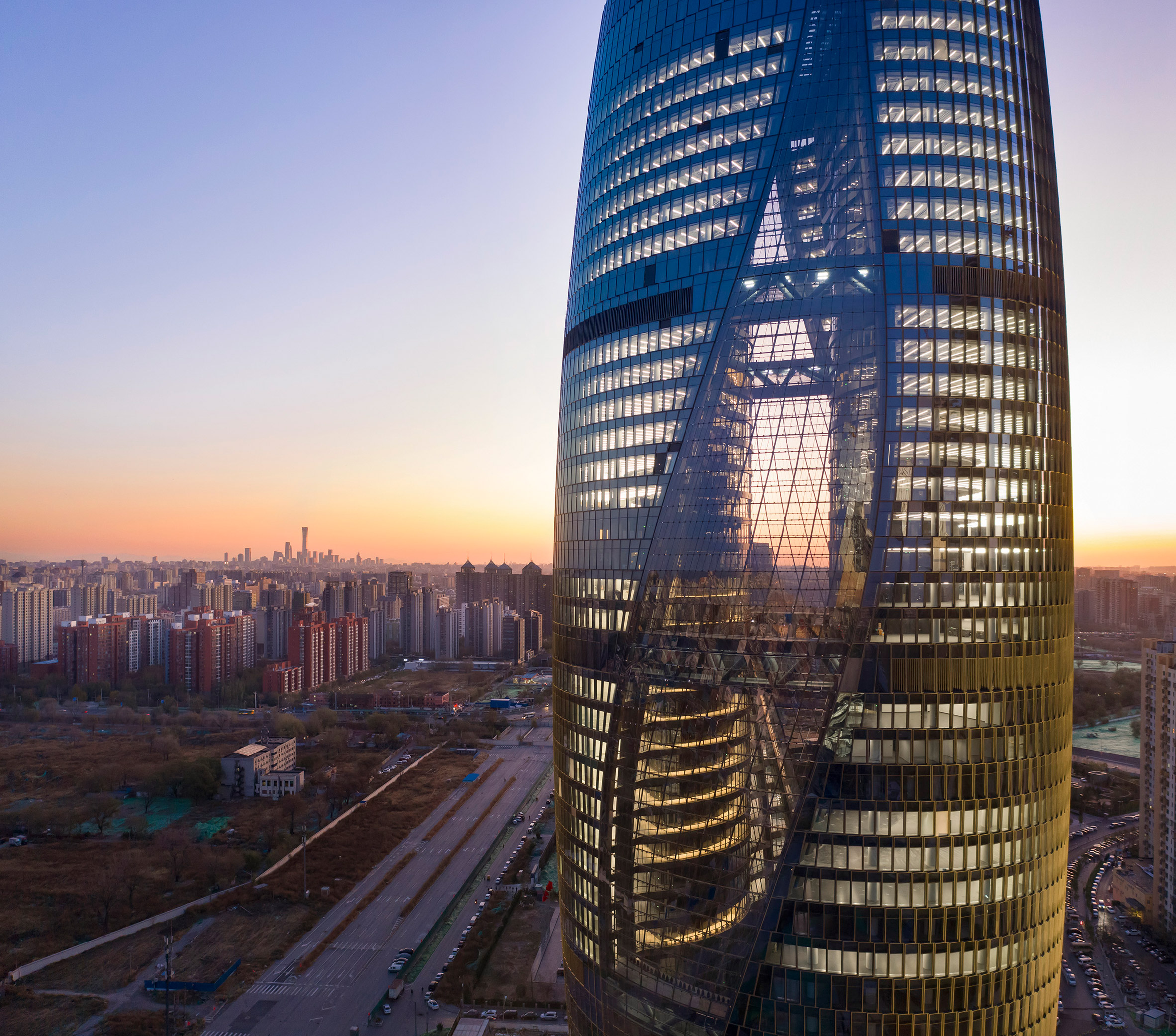 https://www.dezeen.com/2019/11/20/leeza-soho-zaha-hadid-architects-skyscraper-beijing/
https://www.dezeen.com/2019/11/20/leeza-soho-zaha-hadid-architects-skyscraper-beijing/
For my third building by Zaha Hadid I chose to blog about the Leezo SOHO skyscraper in Beijing, China. This building by Zaha Hadid caught my eye right away because it looks like it has a cut down the middle of the skyscraper. Because of this I thought that it would be super interesting to see how it was built and with what materials. This building is 45 stories tall! This building has the worlds tallest atrium in its center! This skyscraper services as a high-rise and has shopping and offices too. The plan for this building was to be modern and new but not effect the surrounding existing architecture. This building was positioned above a rail tunnel and therefore is why they decided to split the building into two with the atrium in the middle. As the building gets higher up it twists and allows the unique shape to form. This twist allows a lot of natural sunlight inside and gives everyone a great view. The glass used to build this building was used in many layers and was done in such a way to provide ventilation to the building and I think that was super smart and creative. The building also is very sustainable and encourages that to the people as well. This building looks so amazing at any time of day and lights up beautifully at night. I bet the atrium in the middle is something like no other. The project to build this amazing sky scraper was in 2015.
cites:
Zaha Hadid Architects completes Leeza Soho skyscraper with world’s tallest atrium
