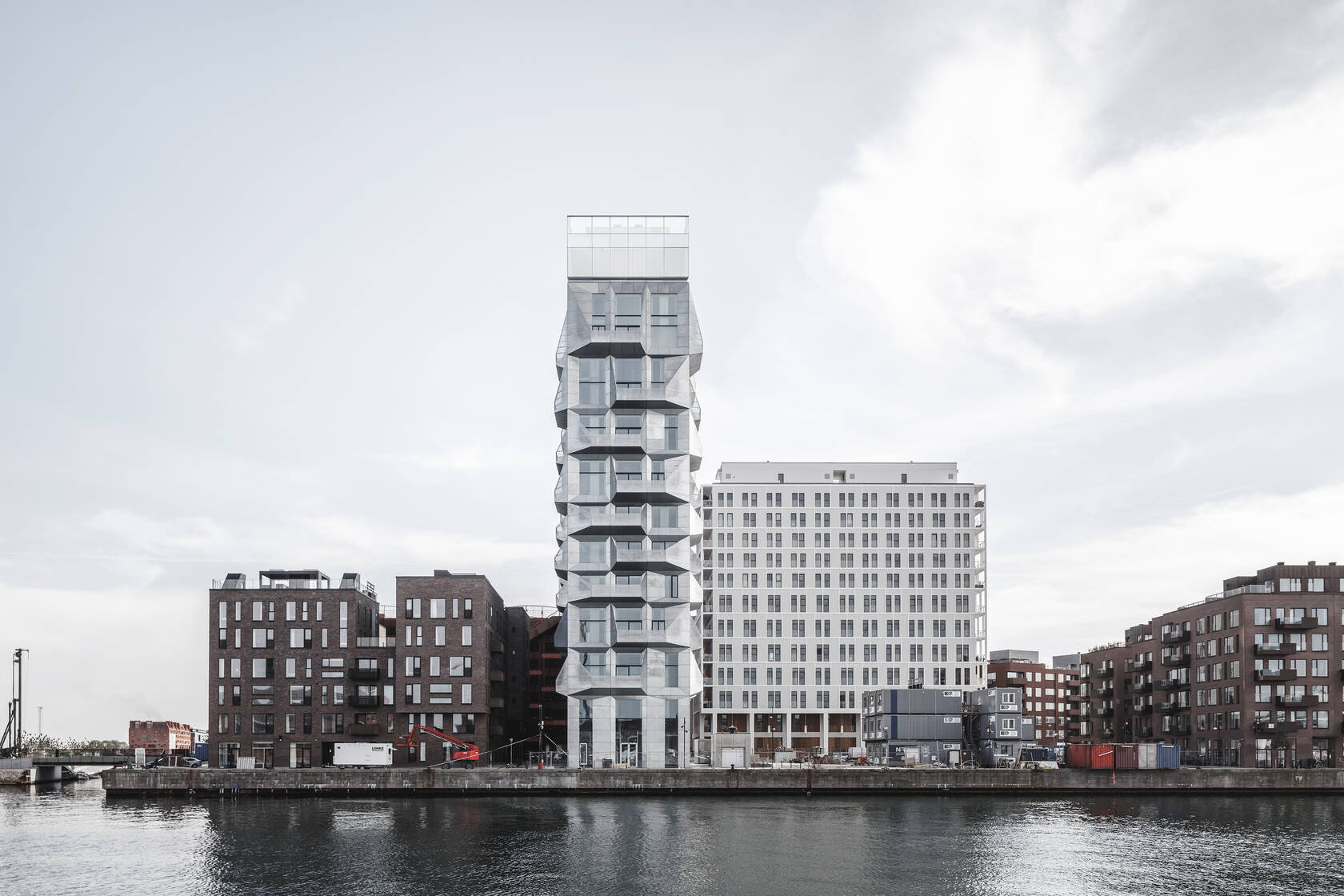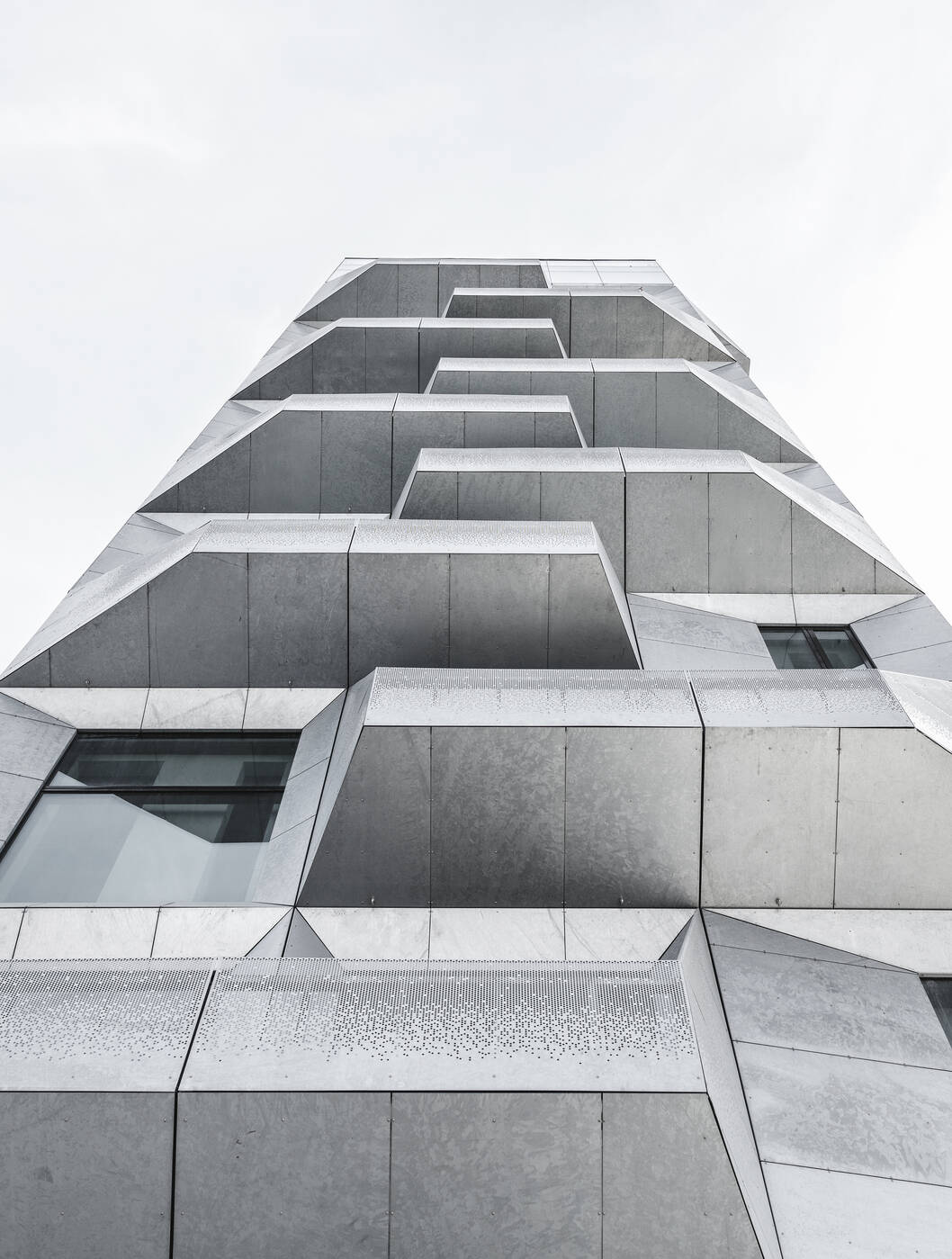The Silo is one of my favorite works by Cobe Architects. The project was commissioned in 2013 and completed in 2017. The clients for the project were Klaus Kastbjerg and NRE Denmark.

The 17 story silo is a central point of orientation in Copenhagen’s new neighborhood Nordhavn. The building was a former grain silo that was transformed into a residential complex and public facilities, hence the name Silo. The building is 10,000 square meters and holds 39 unique apartments. Although the building is a residential complex, it is also an urban focal point in Copenhagen.

During the construction of the renovated Silo, 2,740 cubic meters of concrete were reused, the equivalent of 380 tons of embedded CO2. The seating and podiums that surround the landscape were created from leftover concrete from windows, doors and decks. The Silo is one of many works from Cobe Architects that focuses on sustainability and lowering the carbon footprint.
Source: https://www.cobe.dk/place/the-silo
