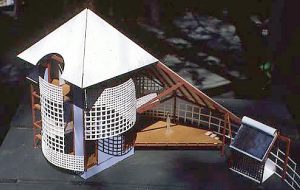The design was for a very small house. The original 1981 brief was for just one enclosed room to be built for $30,000. The program was later increased to three rooms. The low budget permitted reinterpretation of the domestic program. The design technique involved a process of abstraction applied to a conventional wish-list discussed with the client.
The design also includes interpretations of the site and landscape. In response to the heavily treed landscape of the extensive mountain site, it was possible to create – through the vertical layering of spatial zones within the small house – three places of different light and outlook qualities. The ground zone has low shrubs of cassia and wattle; the lower tree growth of young eucalyptus is less dense, rich in birdlife and with its own ecology; lower branches of the mature eucalyptus are transparent, allowing distant views.

