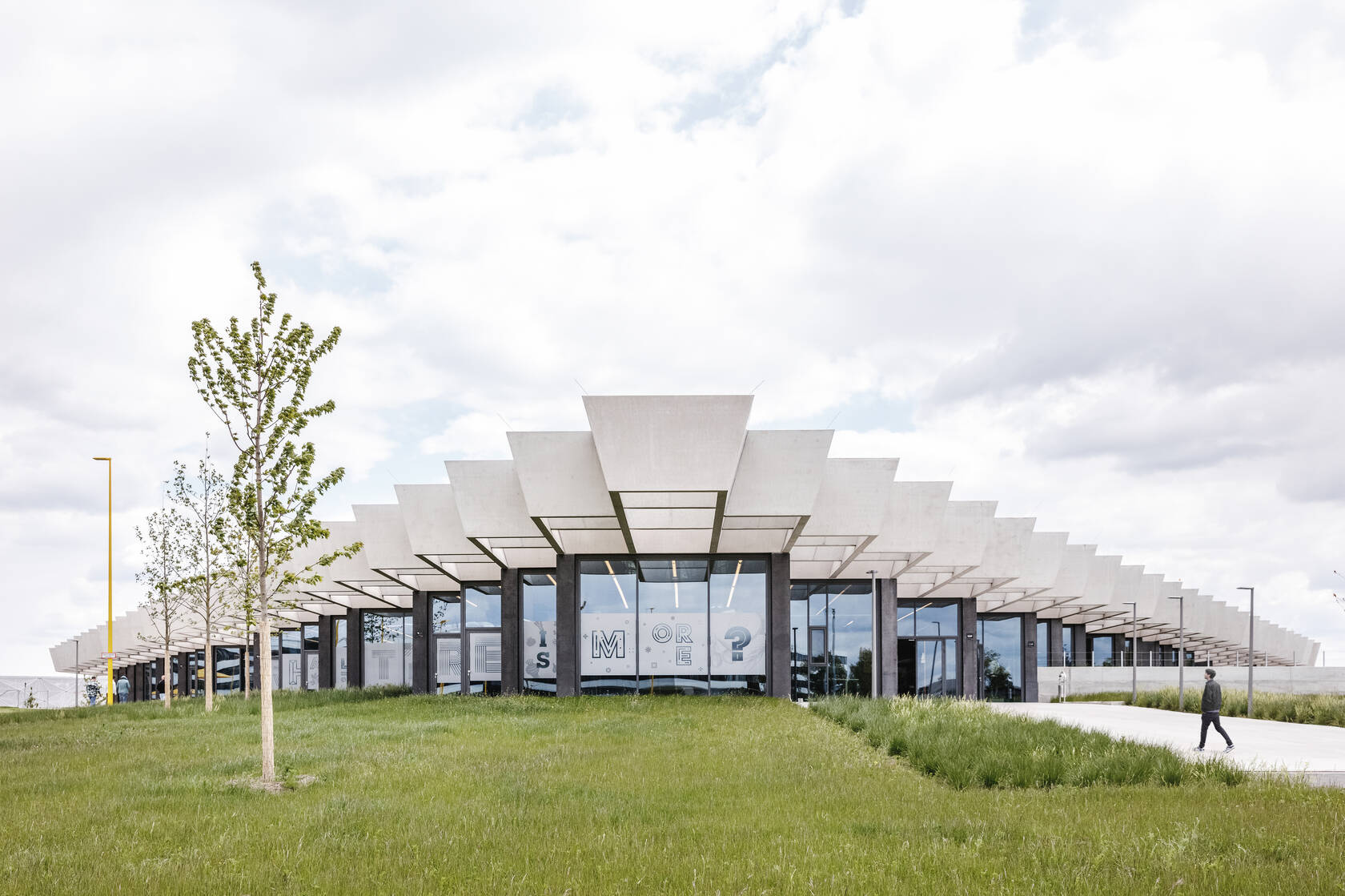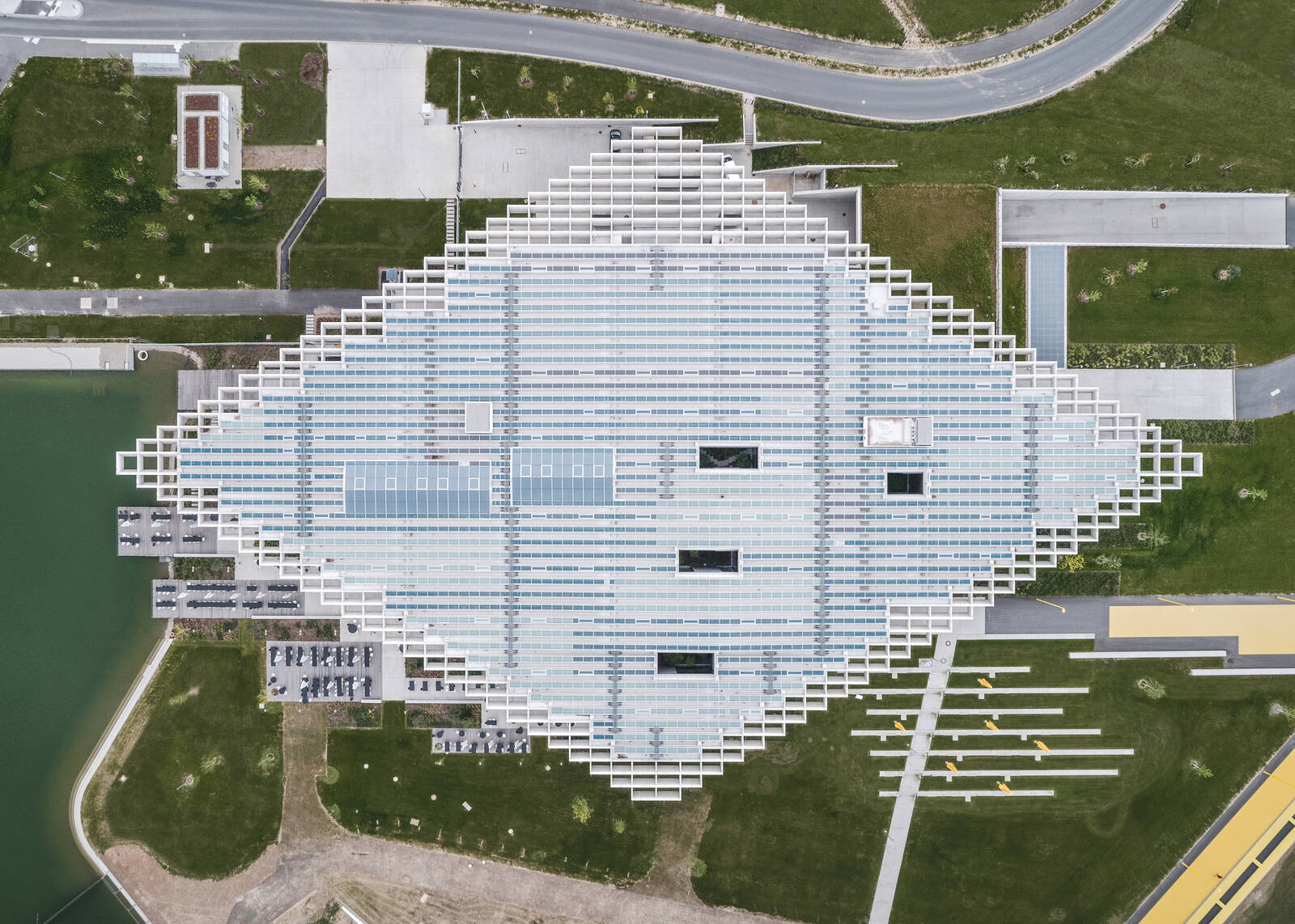In 2014, Cobe Architects entered a competition to be the lead design firm on a new conference center for the multi-million dollar company Adidas. Cobe won the contest and completed the project in 2018.

The building is 15,500 meters squared and is used as a conference center, employee restaurant and showroom. The building forms part of Adidas headquarters in the city of Herzogenaurach, Germany. The moto of the building is “Under One Roof” and Cobe Architects designed the building to fit this moto by allowing the building to be multi-purpose, ultimately allowing for the company to host any and all activities that they need to put on for their athletes, employees and customers.

One very unique aspect of the building is the rhombus shaped roof that covers the whole building. The roof consists of concrete beams weighing 28 tons and measuring 16 meters long each. One third of the roof is covered by skylights, allowing the interior spaces to be flooded with sunlight. The roof is mainly covered with solar panels, which helps add to the sustainability of the building.
Source: https://www.cobe.dk/place/adidas-halftime
