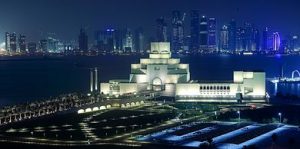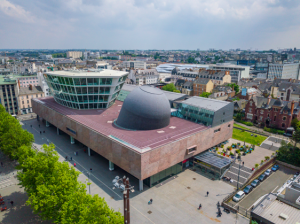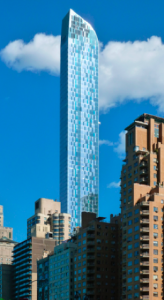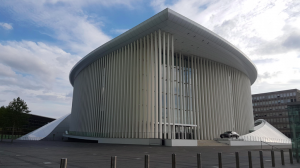The Stretto house is another work by Steven Holl. The building sits in Dallas, Texas and the house projects the character of the site through a series of concrete “spatial dams” with metal framed “aqueous space” flowing through them. I believe it is used just as a normal house and no special event but it is a fascinating building.
Blog 5
Renzo Piano-LARVOTTO REGENERATION PROJECT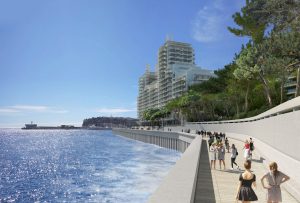
The Larvotto Regeneration Project is a series of ‘floating’ seaside residences for a new eco-district in Monaco. This is a very unique piece or architecture that evokes a sense of magic. It’s almost as if Piano captured a glimpse of Atlantis within these residences. It is definitely a place I’d like to visit in the future and really get to enjoy the details.
Steven Holl: Jake Buchanan
One of Steven Holl’s first buildings was actually the Hybrid Building in Seaside, Fl. I have actually been to this place many times and what is cool about it is that it actually sits in the side of the small town in the plaza. The building isn’t large or extravagant but simple and recognizable. It’s a small building with a couple businesses sitting inside the base. I believe above is a small apartment complex as well.
I. M. Pei’s Everson Museum of Art
Finally, we have Pei’s first museum, the Everson Museum of Art, located in Syracuse, New York. Pei really changed the game with this piece: This is one point in history where many believe that architects began to transition from the idea that a museum should simply be a vessel for art to the idea that the museum itself should be art. The Museum’s website says that Pei “rejected the traditional notion that a museum needed to be a monumental container for art and decided it ought to be a sculptural work of art in itself.” the museum itself had been moving from building to building for years, until Everson’s generous gift allowed commissioned Pei to create this work of art which was unveiled in 1968.
Blog 5 Emilie McReynolds
Devon Tower, Blog 9, Tyra Jones
“The Devon Energy Center (also known as the Devon Tower) is a 50-story corporate skyscraper in downtown Oklahoma City, Oklahoma, and is tied with Park Tower in Chicago as the 62nd tallest building in the United States. Construction began October 6, 2009, and was completed in October 2012.[4] The tower is located next to the historic Colcord Hotel, which Devon currently owns, on Sheridan Avenue between Hudson and Robinson Avenues.
https://oklahoman.com/article/4948952/architects-say-oklahoma-citys-devon-tower-is-made-for-millennial-generation
I. M. Pei’s Museum of Islamic Art
Another one of I. M. Pei’s most well known pieces is the Rock and Roll Hall of Fame located in Cleveland, Ohio. The building was designed by Pei and was dedicated in 1995. The building has a very unique appearance, and is made up of 7 levels. The museum is on the shore of Lake Erie and houses exhibits of famous people, places, eras, and genres that have influenced the development of the Rock and Roll Art Form. This piece is, to me, a great collaboration between two distinctly different forms of art. The building is an architectural masterpiece, and it houses masterpieces of music from decades past. The museum itself is 55,000 square feet and, according to Pei, was designed to “echo the energy of rock and roll.” A central 162 foot tall tower supports what looks to be a large glass tent leaning against the side of the tower. The building also houses cafes, stores, and offices for the museum.
Blog 2 (4)
Colin Pomeroy
Architecture 3013
Blog Assignment
April 21, 2020
Blog 2 (4)
For this particular blog, I investigated the work of the French architect and urbanist, who is named Christian de Portzamparc. He has created many well-known structures and buildings, but for this blog, I will be discussing the Les Champs Libres, which is a cultural center located in Rennes, France. This building consists of multiple units including the Library of Rennes Metropole, Museum of Brittany, the Escape Des Sciences, and the Cantine Numerique Rennaise.
The building was designed by Christian de Portzamparc, and was completed in the year 2006. This building was a work of art for many different reasons, and it was built in a very populated area to acquire more attraction. It is located in the center of the city near the railway system, which gives many of the civilian’s easy access to the building. With that in mind, Christian de Portzamparc wanted to design an urban building that had natural aspects to it. As seen in the image below, the design is incredible. It incorporates a more modern design with the natural elements of the earth. The exterior of the lower portion of the building is made of rock, which connects the building to the earth surrounding it. Also, the top of the building has large structures protruding out of it, and many of those are made of glass. This allows an immense amount of light into the building. This allows for a better work and social atmosphere within the building.
Overall, the architectural aspects of this building are extremely different from the surrounding buildings. This is why this particular building is so unique. The work of Christian de Portzamparc is different from the norm, which is why his designs are so spectacular. His work will continue to impress and inspire people all over the world.
Work Cited:
“Les Champs Libres.” Wikipedia, Wikimedia Foundation, 6 Jan. 2020,
en.wikipedia.org/wiki/Les_Champs_Libres.
Blog 2 (3)
Colin Pomeroy
Architecture 3013
Blog Assignment
April 21, 2020
Blog 2 (3)
For this blog, I observed the work of the French architect and urbanist known as Christian de Portzamparc. He is well known for many structures and buildings, but for this blog, I will be discussing the One57 Tower, which was also known as Carnegie Tower. This tower is located in New York City, and serves as a hotel and luxury condominium complex. This building is over 1000 ft tall and consist of 75 stories. With that in mind, it is now the tallest residential building in the entire city.
The construction on this project began in 2011, and was not completed until 2014. As one can see from the image below, this building is extremely noticeable from all directions. It is much taller than the surrounding buildings and is far more modernistic. The exterior is entirely glass, and throughout the building there are curved edges giving the building a sleek look. Much like the exterior of the building, the interior of the building was designed with modern aspects and designed for the future owners to have incredible views. Thus, the glass aspects of the building were a spectacular design. Although there were many mishaps throughout the building process, this is a building of the future.
This building is one of a kind, and it is possesses an architectural design that is far superior from the surrounding residential buildings. This was only possible because of the intelligence and effort of Christian de Portzamparc. This building will continue to stand apart from others and intrigue high end buyers based off of the spectacular structural designs.
Work Cited:
“One57.” Wikipedia, Wikimedia Foundation, 21 Feb. 2020, en.wikipedia.org/wiki/One57.
Blog 2 (2)
Colin Pomeroy
Architecture 3013
Blog Assignment
April 21, 2020
Blog 2 (2)
For this blog, I investigated the French architect and urbanist, who is known as Christian de Portzamparc. He is well known for an immense amount of structures and buildings, but I will be discussing the Philharmonie Luxembourg for this blog, which is better known as Grande-Duchesse Josephine-Charlotte Concert Hall. This building is located in Kirchberg, which is within the Luxembourg district. This building is a concert hall that is used to host over 400 events and performances each year.
The construction began in 2002, and it was finally opened in 2005. Christian de Portzamparc wanted to make this design more of a natural feeling structure by implementing a natural filter with the incredible number of columns on the exterior of the building. These columns also were used as support for the overall building, which can be seen in the image below. The interior of his building is very complex with multiple sections, but the most magnificent section is the grand auditorium, which was designed from the concept of a shoebox. With this in mind, it is able to accommodate more than 1500 people.
Overall, this is an amazing building, and as one can see from the image below, it is a masterpiece. This building not only shows natural characteristics, but also gives modern design aspects that eneded up being stunning together. The columns, which make the building incredibly unique, make a statement that other buildings in the area cannot match. This is a design that will never be forgotten and allow the legacy of Christian de Portzamparc to live on forever.
Work Cited:
“Philharmonie Luxembourg.” Wikipedia, Wikimedia Foundation, 28 Jan. 2020,
en.wikipedia.org/wiki/Philharmonie_Luxembourg.
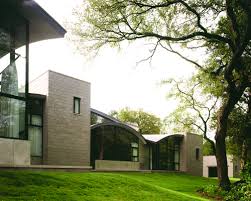
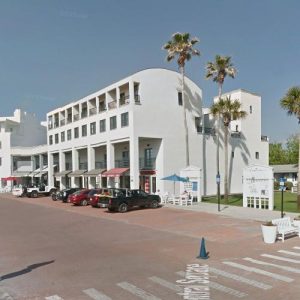
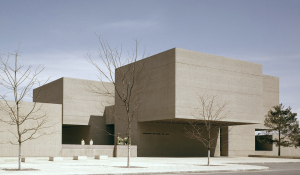
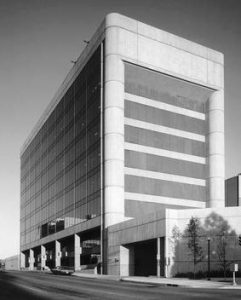 Stephen Horton and Wendell Locke designed the Murrah building in OKC in 1977. It is infamous for when it was destroyed in a terrorist attack. It housed federal agencies. Everyone in Oklahoma knew the Federal Building. In its place stands a beautiful memorial. Highly recommend a visit there.
Stephen Horton and Wendell Locke designed the Murrah building in OKC in 1977. It is infamous for when it was destroyed in a terrorist attack. It housed federal agencies. Everyone in Oklahoma knew the Federal Building. In its place stands a beautiful memorial. Highly recommend a visit there. 

