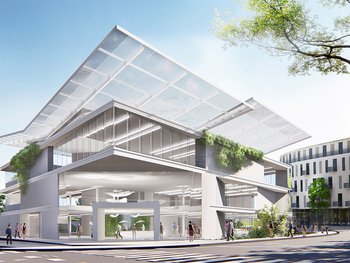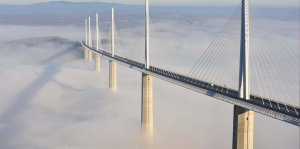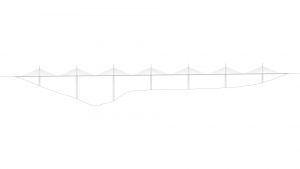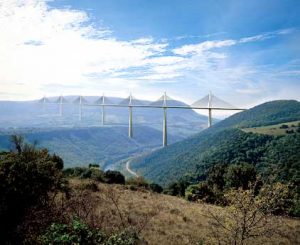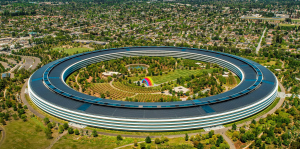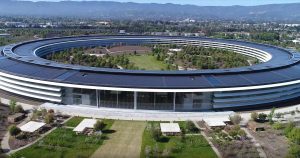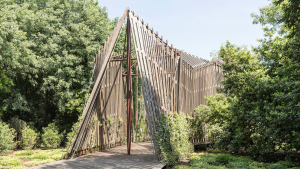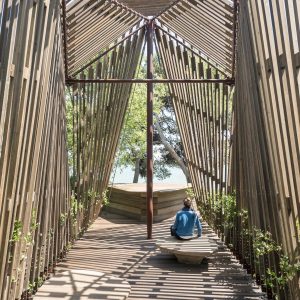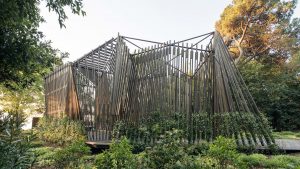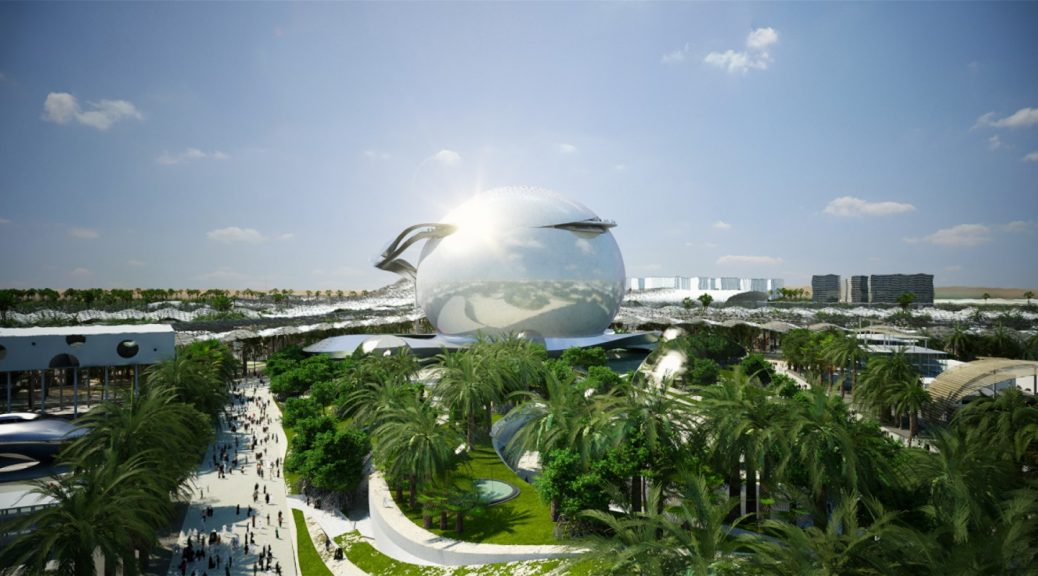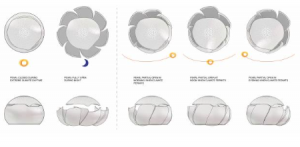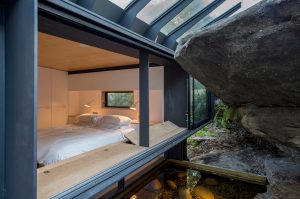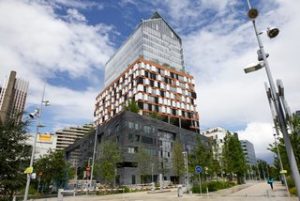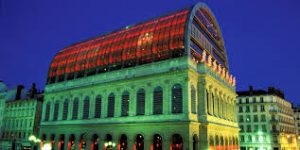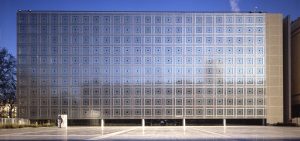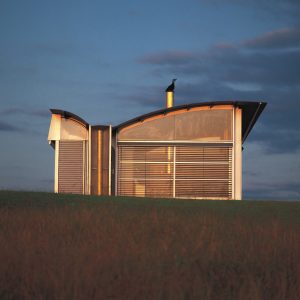Cape 10 in Vienna, Austria is a mixed use, skeletal structure that compares drastically with its intended use.
“The architecture of Cape 10 is based on the vision of a socially- integrative house that provides shelter for different disadvantaged social groups in Vienna, Austria. By connecting them with each other and the public the shelter encourages communication between the socially diverse groups and makes a positive contribution to the development of the society of tomorrow.”
As a human relations major, and someone that just generally cares about the well-being of marginalized groups, I think the function of this building are really cool. There are homeless support programs, programs to aid young mothers and aimed at health care improvement-just awesome innovate groups will occupy the building to serve those in need. I think that is a part of smart design, where building serve the residents in multiple ways. 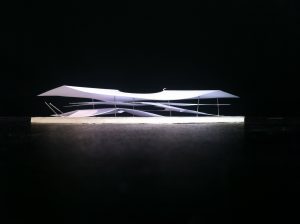
The project is supposed to be complete by 2021.
http://www.coop-himmelblau.at/architecture/projects/cape-10/
https://www.omv.com/en/blog/190314-cape-10-viennas-cape-of-good-hope
