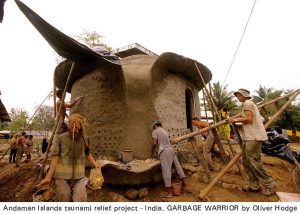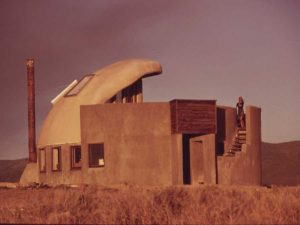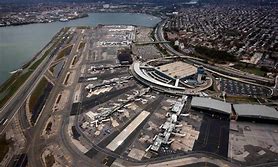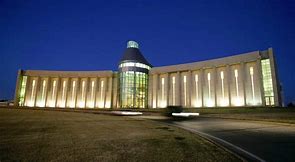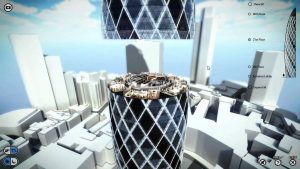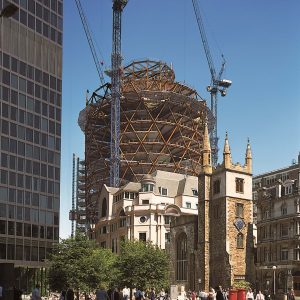Michael Reynolds built Latin America’s first sustainable school in Jaureguiberry, Uruguay in 2016. The school is built in only seven weeks and is built out of plastic and glass bottles, cans, cardboard, and so on. It doesn’t require any electricity, using the greenhouse effect to heat up the indoor temperature in the winter. It can hold up to a hundred students, teaching them to respect the environment and allowing them to be close to mother nature.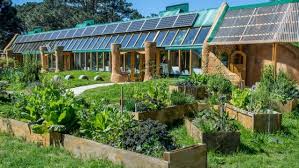
Blog2 — Tsunami Relief Project — Pin Jung Chen
After a severe tsunami struck Andaman Island at the end of 2004, Michael Reynolds and his team helped out the residences who lost everything including their homes. Michael Reynolds built a low-tech shelter but strong for earthquake and tsunami; the round shape of the shelter can split the force of a tsunami. The shelter is built out of local materials such as used plastic and glass bottles and worn-out tires. The roof is designed to collect rainwater, which can reduce the wells in the future.
Blog1 — The Thumb House — Pin Jung Chen
Michael Reynolds built his first house, the Thumb House, in Taos, New Mexico in 1972, three years after graduating from the University of Cincinnati. The reason why it is called the Thumb House is that the exterior of the building looks like a thumb. The most precious part of the house is that Michael Reynolds uses beer cans as building blocks. Using materials that others considered garbage not only relieve the burden for the earth but also the expense of a building is much less than the traditional one.
Chanseulki Kang-Blog 8
“Rem” Koolhaas
Blog #8 Garage Museum of Contemporary Art
The Garage museum of contemporary art is located in Moscow, Russia. This building is also designed by Rem Koolhaas and opened in 2015. The floor area is 5,400m2 with 2 stories. This building has galleries, café, shop, roof terrace and more. The construction started in 2011 and was finished in 2015.I love how this building looks from the outside because it almost looks transparent. The exterior of the building reflects the surroundings and creates very cool effect.
Chanseulki Kang- Blog 7
“Rem” Koolhaas
Blog #7 nhow Amsterdam RAI
This building, nhow Amsterdam RAI just opened this year, January 2020. Designed by Rem Koolhaas, the building has 650 rooms, and it is 91 meters tall. Exterior and interior of this building is designed by Rem Koolhaas. The exterior of this building is unique, it looks like 3 pieces of cake on top of each other. I was in Amsterdam when this was being built but I did not get to see the finished building. I like the lighting coming out from the bottom and the top of the openings, it creates a very luxurious look.
Chanseulki Kang-Blog 6
“Rem” Koolhaas
Blog #6 De Rotterdam
De Rotterdam is located in Rotterdam, Netherlands. It is designed by office for Metropolitan Architecture, where Rem Koolhaas is affiliated in. It is located between KPN tower and Rotterdam cruise terminal. The construction began in 2009 and was finished in 2013. The height of the building is 149.1 meters with 44 floors and 160,000m2 floor area. This building is used for residency, offices, cafes, and restaurants. I have not seen this building in real life but I would love to when I go back to Netherlands to visit.
LaGuardia Airport, Blog 16, Tyra Jones
By far one of the WORST experiences of my life was at the LaGuardia airport this past summer. I like to think of airports as cities and if so, LGA suffers terribly from sprawl.
This massive Queens airport (the 3rd busiest in NY) is congested and falling apart around itself. While signs advertised that improvements were being made, it was hard to tell which stage the construction was in since there were bulldozers, cranes and plastic sheeting everywhere. Similar to other airports, LGA also didn’t seemed to be designed well to accommodate traffic; you can expect long lines in a place like this, but added to the heavy construction and overwhelming smell, it was a miserable experience.
The design is very haphazard. The direction signs were hard to read, the natural flow of the building seems counter-intuitive and just plops you right onto the street from the terminal. We had a terrible time navigating this place and although it was only a small part of our trip, I will think twice before flying through LGA again.
Chanseulki Kang-Blog 5
“Rem” Koolhaas
Blog #5 Seoul National University Museum of Art
Seoul National University Museum of Art is also known as MoA, the construction started in 2003 and was completed in 2005. In 2006, the museum was open to public. MoA was designed by Remment Lucas Koolhaas, a Dutch architect. This building is located in Seoul, which is the capital of South Korea. Floor area of MoA is 4,478 square meters, and the height of the building is 17.5 meters. I chose to do a blog on this building because I have been to this museum a couple of times when I lived in Korea. The building is looks like it is laying on the hill, the bottom of the building down the hill and rest of the on the top. I love how this building looks because it is mostly glass that you can see through. 
The Oklahoma History Center, Blog 15, Tyra Jones
“The Oklahoma History Center is an eighteen-acre, 215,000 square-foot learning center exploring Oklahoma’s unique history of geology, transportation, commerce, culture, aviation, heritage, and more. The Oklahoma History Center is a Smithsonian Affiliate and is accredited by the American Alliance of Museums.”
https://www.okhistory.org/historycenter/
Despite the multiple purposes of the museum, I experienced this building after hours at my senior prom in 2016. I suppose I should return and actually visit the exhibits but haven driven past the center hundreds of times on my way home, I never gave the museum much thought, One of the most (in my opinion) notable features of the museum is the airplane suspended above the lobby area. Actually. on prom night, we danced under the place and I remember worrying that it would fall down from the bass of the speakers.
The outside of the building kind of reminds me of an inverted airplane too.
Charlotte Kostecka – Blog 8 – 30 St Mary Axe (Norman Foster/Foster + Partners)
With many names, 30 St Mary Axe, the Swiss Re Tower, or the Gherkin, this building is an easily recognizable aspect of the London skyline. The circular shape of the building is not only adds to the intrigue of the building, but also increases its functionality. The building has radial geometry and each “radiating finger” links vertically to the surrounding floors. This creates spaces that are often used as social gathering or meeting places, but these open spaces also distribute air that is brought in through openings in the façade. The building’s “lungs” reduces the use of air conditioning and as a result the Gherkin only uses half of the energy as an office building solely cooled by air conditioning units. The circular shape also makes the building more aerodynamic and reduces wind deflection. Completed in 2004, it is 41 stories (180) meters tall and has 46,400 square meters of office space. As with many other buildings designed by Norman Foster and Foster + Partners, the Gherkin was created with both functionality, beauty, and the environment in mind.
