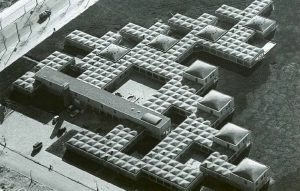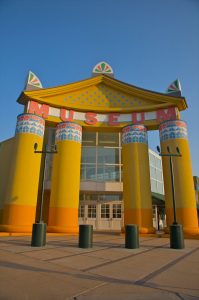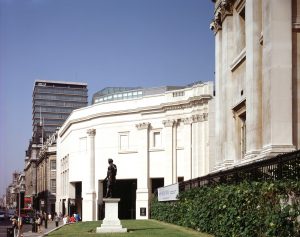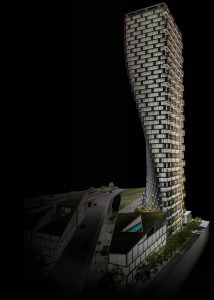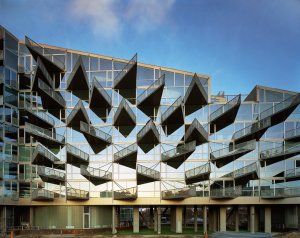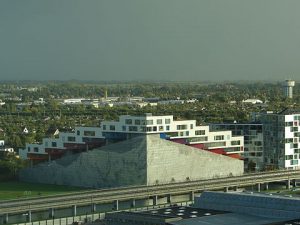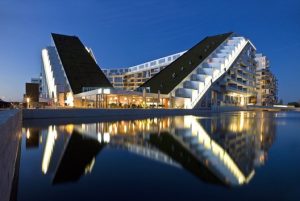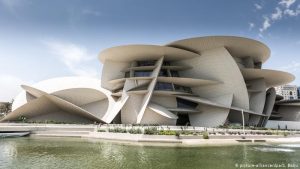Aldo Van Eyck designed Burgerweeshuis as an orphanage and community feel for kids outside of Amsterdam in 1960. It included sleeping quarters, a kitchen, a gymnasium, library, and administrative rooms. It is Van Eyck’s vision of balance in community. This design earned him recognition from other architects internationally and he got to establish his humanistic virtues within the project. The building held a capacity of 125 children.
