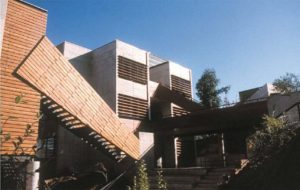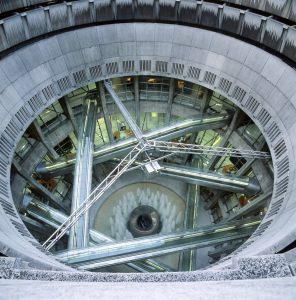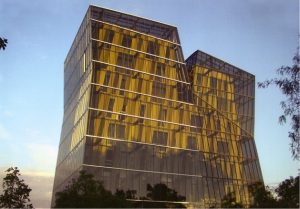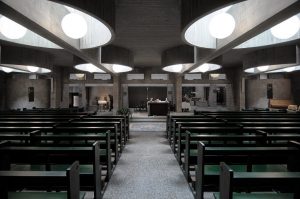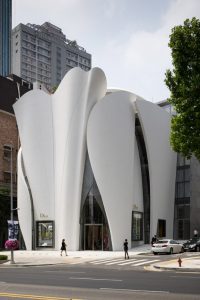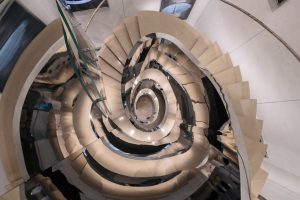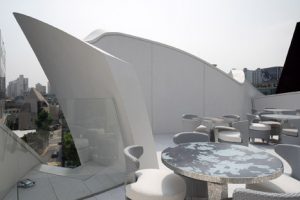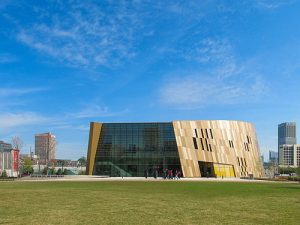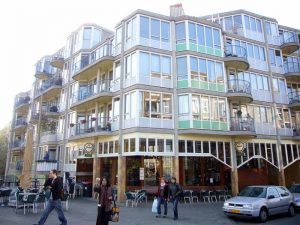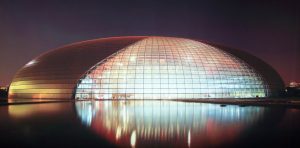The Colegio Huelquen Montessori is a school in Montessori, the main building of which was designed and constructed by Alejandro Aravena. I can’t find too many sources online about the school, past the school website run through Google Translate, my details of the school are iffy to say the least. As best as I can tell, it’s actually a school for children and adolescents. As for the building itself, it is quintessentially modern, with a combination of floating staircases, polygonal facings on the facades, and wide windows that give the building a very airy, open look. The materials for the exterior of the building appear to be concrete for structural components, faced with wooden paneling for aesthetic purposes. Personally, I wish more schools looked like this, not only just because I like the way it looks, but because the school avoids looking oppressive and closed off, as many schools in my experience tend to look. It’s surrounded by nature, and it is built to accentuate this, which I’d argue makes it more pleasant to go there.
