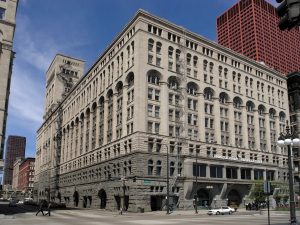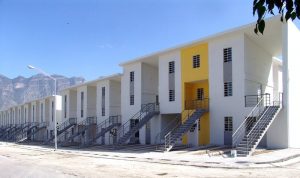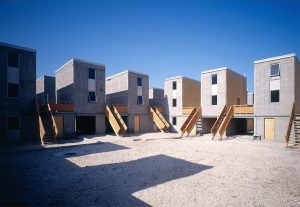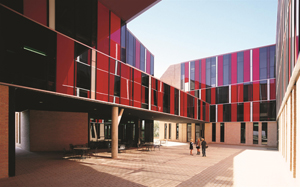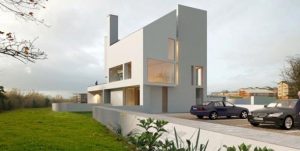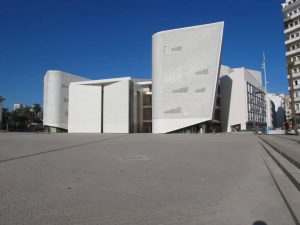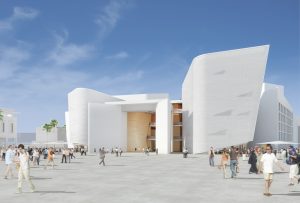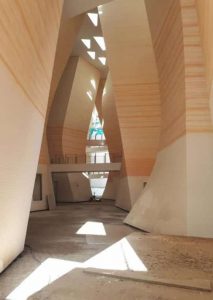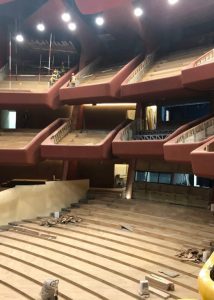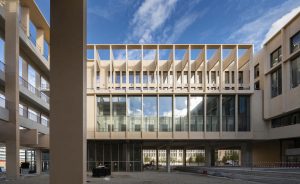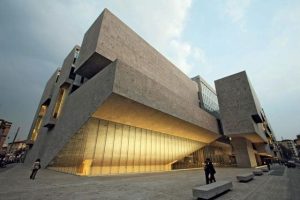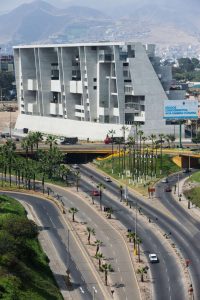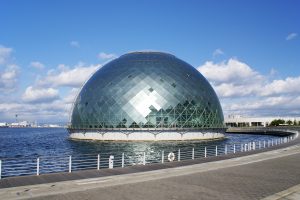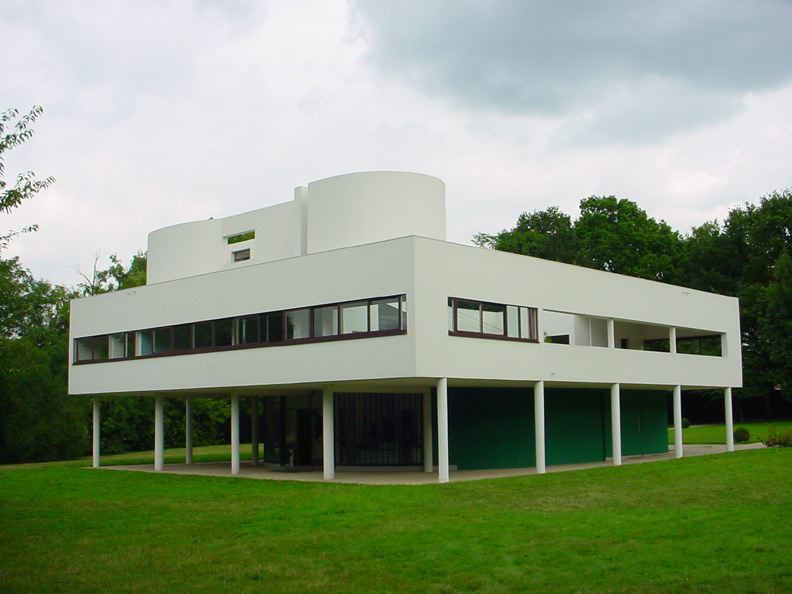
Villa Savoye was designed by Le Corbusier and originally built to be a country retreat for the Savoye family. The building was completed in 1929 and is located in Poissy, France, a small town situated just outside of Paris. The Villa Savoye is arguably one of the most well known architectural projects from the 1930s because of its influence on international modernism. The building was a perfect example of what Le Corbusier called Machine Age Architecture. The villa followed Le Corbusier’s new design style which included five main points: elevate the building to allow for a garden to be situated underneath the structure, include a functional roof that also serves as a garden and terrace, incorporate a floor plan devoid of load-bearing walls, including long horizontal windows that illuminate and ventilate the building, and freely designed facades. The base of the building is set back into the body of the house and painted green to give the illusion that the building is one giant box sitting on top of fragile piers. Like many other great architects, it was Le Corbusier’s mission to incorporate nature with his architecture. He achieved this by incorporating a garden into the terrace, making it a “room without walls.” His design incorporated the indoors and outdoors which allowed the owners to experience both simultaneously. Villa Savoye was a breakthrough for what we would now call “modern architecture” because of its use of concrete and simplicity.
