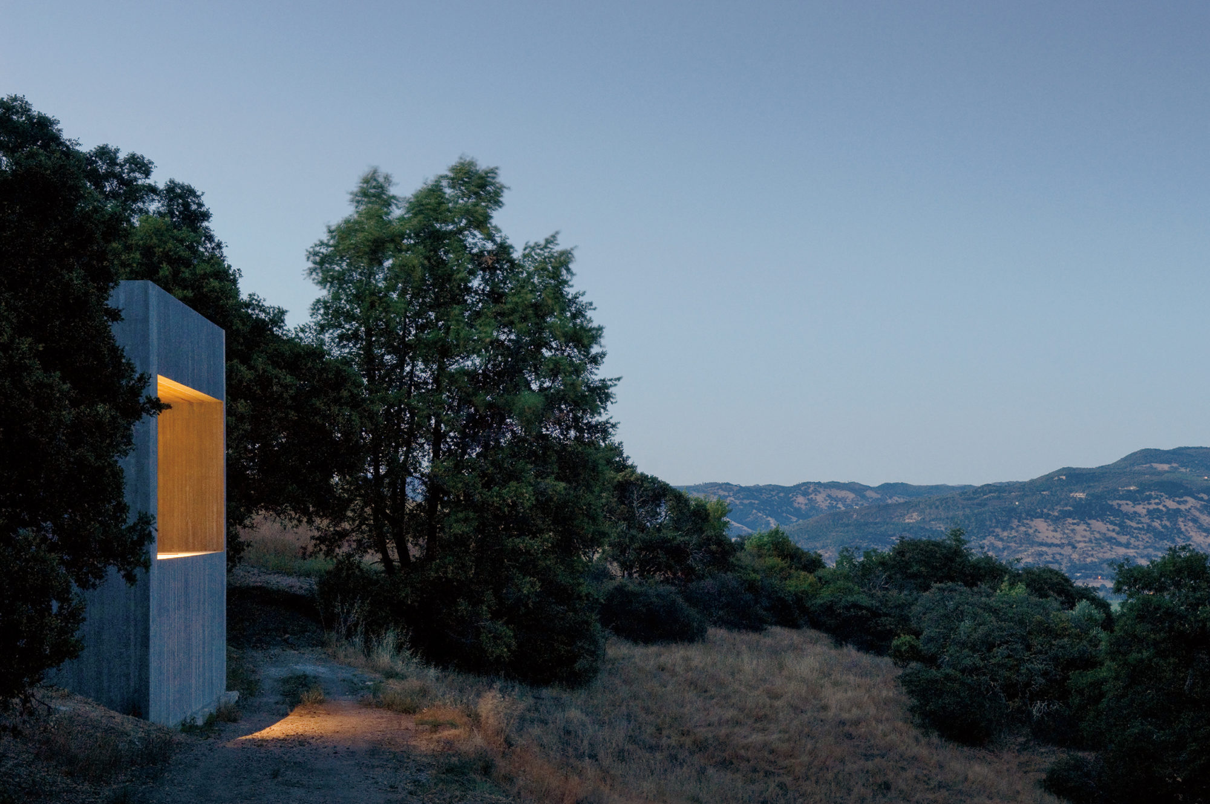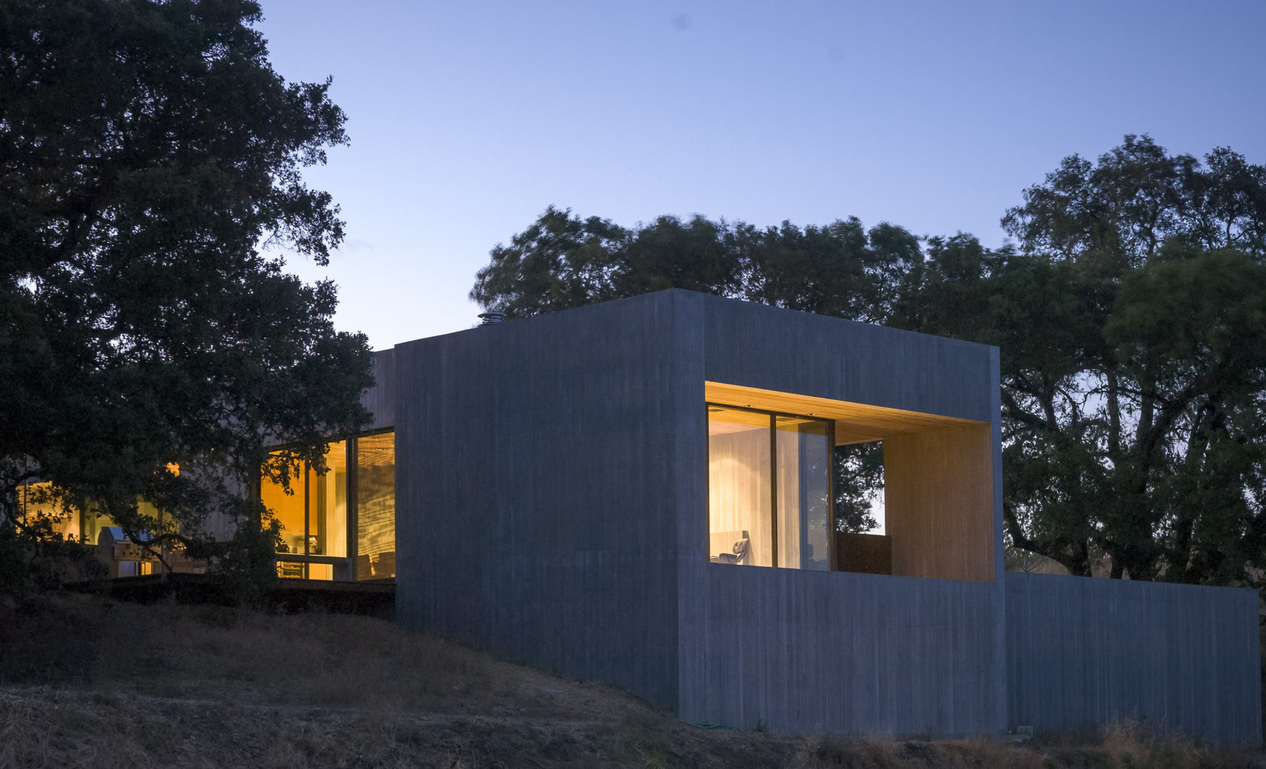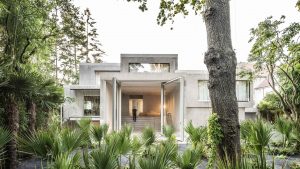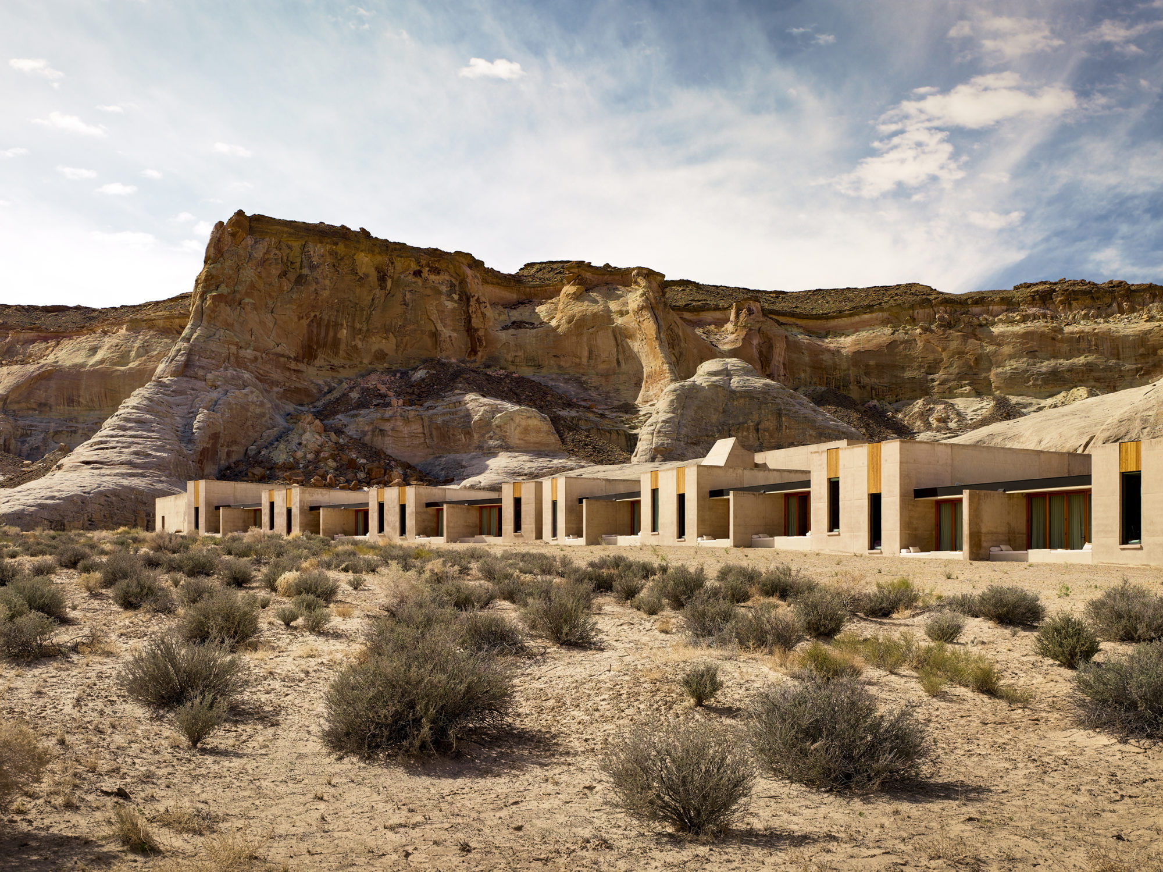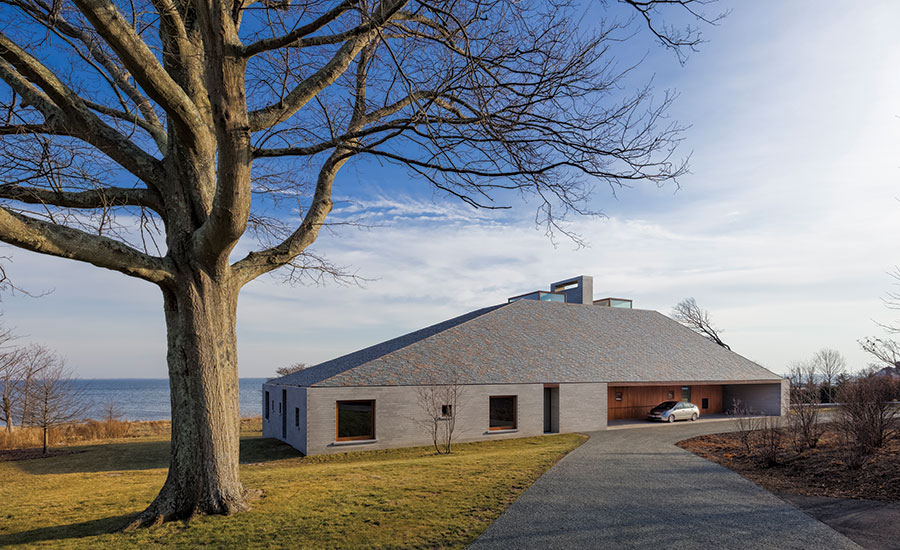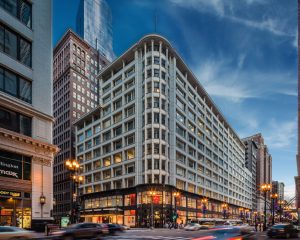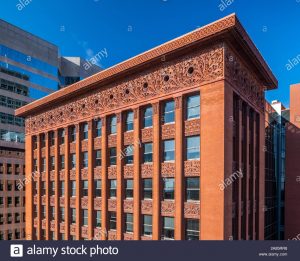Napa Tree House is another great example of Rick Joy’s style. It looks very modern to me with its clean lines and gorgeous outside materials. The house separates into two wings, one social wing, and one more private living wing that’s encased in trees. The amount of light in this house is astounding, and it even includes a pool with glass on two sides that lets you see through. I love this style of building a lot. It’s modern and peaceful.
Blog 6 – Christian Lujan – Jurgen Mayer
Yet again another interesting design by Jurgen Mayer. He created this tram stop using (once again) concrete slabs. As simple as it is, you have to admire the beauty of it. It is so simplistic yet speaks in a way words never could. Imagine how heavy the top concrete slab is and how perfectly balanced it looks being held up by the two support slabs. As Thanos would say, “Perfectly Balanced.”
Blog 5 – Christian Lujan – Jurgen Mayer
While looking at Jurgen Mayer as an architecture, I came across this interesting creation of his. It a house that was carved into concrete. If you were to simply imagine this without seeing a picture, you might be iffy about whether or not it would turn out nice. I found this picture (attached above) which shows this house. You can find more of the interior online but it has a very classy and simplistic feel to it. I wouldn’t mind living here in all honesty but it truly was an interesting find for me. It reminds me of a futuristic home although it’s mostly concrete.
Blog Post 6 – Amangiri Resort and Spa – Rick Joy
This building fits very well into its surroundings. From what I’ve noticed so far, Rick Joy excels at creating using local styles and materials. This building almost blends into the local landscape. From within, it appears very peaceful, which is fitting considering it’s a resort and spa. I love the warm walls with some light texture. It looks like a great spot for finding one’s self. I love the clean lines and materials.
Blog Post 5 – Bayhouse – Rick Joy
Bayhouse looks like a very unique building to me. Its asymmetrical roof sticks out right away. Its angles seem modern, yet the style can be perceived as traditional still. I love the combination of the grays and browns. The views are just stunning throughout, and Rick Joy capitalized on it through the extensive windows and skylights. One of my favorite parts is the chimney, encased between the two skylights. Its colors scream warm and peace, especially when combined with the surrounding nature and ocean views.
Second Blog #3
Louise Sullivan Building #3 – Sullivan Center
This building is another fascinating design by Louise Sullivan. The building is formerly known as the Carson, Pirie, Scott and Company Building or Carson, Pirie, Scott and Company Store. It is a commercial building located in Chicago, Illinois. It was built in 1899. Louise Sullivan designed the corner entry to be seen from both streets State and Madison. The ornamentation on top is also something I find very cool, like the Wainwright Building. Another cool thing I learned about the building was that the Sullivan Center was initially developed because of the Chicago Great Fire of 1871.
Second Blog #2
Louise Sullivan Building #2 – Wainwright Building
This is my favorite building designed by Louise Sullivan and his partner Alder. It is located in downtown St. Louis, Missouri. It was built between 1890-1891. This building was built as an office building for a local St. Louis brewer. This building helped Sullivan be named as one of the “fathers of skyscrapers”. My favorite part of the building is the ornamentation on top. I think it’s very cool. From my brief research, the building is considered to be the first skyscraper to forgo the normal ornamentation used on skyscrapers at the time. This building is now listed as a National Historic Landmark.
Villa Le Loc – Le Corbusier
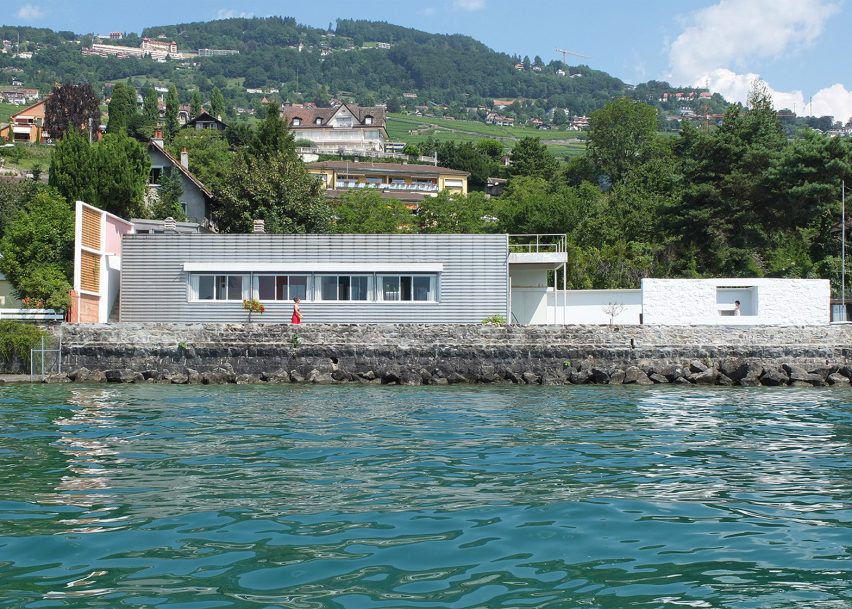
One of the first projects that Le Corbusier constructed was known as Villa Le Lac. Villa Le Lac was designed as a private home for Le Corbusier’s parents and was completed in 1924. It was the first of his seventeen buildings that would later be added to the UNESCO World Heritage List of Architecture sites. Unlike most of his projects, Villa Le Loc is a modest one-story home, however, it still features many of the design elements that he was well known for during the machine age of architecture. The building’s design is minimalistic and was the birthplace of some of the five points that would be incorporated into his greatest project, Villa Savoye. One of the points that he realized while working on this project was the inclusion of a flat and usable roof. This would become a key element for his later projects and helped tie inside elements with the outside elements. The other point that he developed while working on this project was the use of an adaptable floor plan devoid of any weight-bearing walls. This would also be a key element that he incorporates into other well-known projects. He also included a panoramic window that stretched across the length of the main interior living space. This element would also become one of his five points that he used for other projects. His parents lived in the house until 1960 when his mother died. The house was opened to the public in 1984 and was restored in 2012.
Villa La Roche – Le Corbusier

Villa La Roche is a house in Paris that was constructed from 1923 to 1925 by a French architect called Le Corbusier. The house was designed for Raoul La Roche, a wealthy swiss banker, who contracted Le Corbusier to design him a house where he could display his art collection as well as a place to live. This building is an example of Machine Age Architecture which Le Corbusier was well known for at the time. It also incorporates Le Corbusier’s five-point theory of architecture which was to use pilotis, has an open floor plan, a free facade, a rood garden, and long horizontal windows. This project was one of many of his projects from this time in his career where he incorporated a minimalist aesthetic to design a modern piece of architecture. As I mentioned before, the house was built to serve two purposes: to act as a space to live for La Roche and his family and to act as a place to exhibit his expensive art collection. For this reason, the project was split into two separate buildings. On one side La Roche had a private apartment and adjacent to that was the section that was created to display his art collection. The building was declared a historical monument in 1996 and now operates as a museum. It is also just one of seventeen buildings that Le Corbusier designed that is now a part of UNESCO’s World Heritage List of Architecture sites.
Notre Dame Du Haut – Le Corbusier
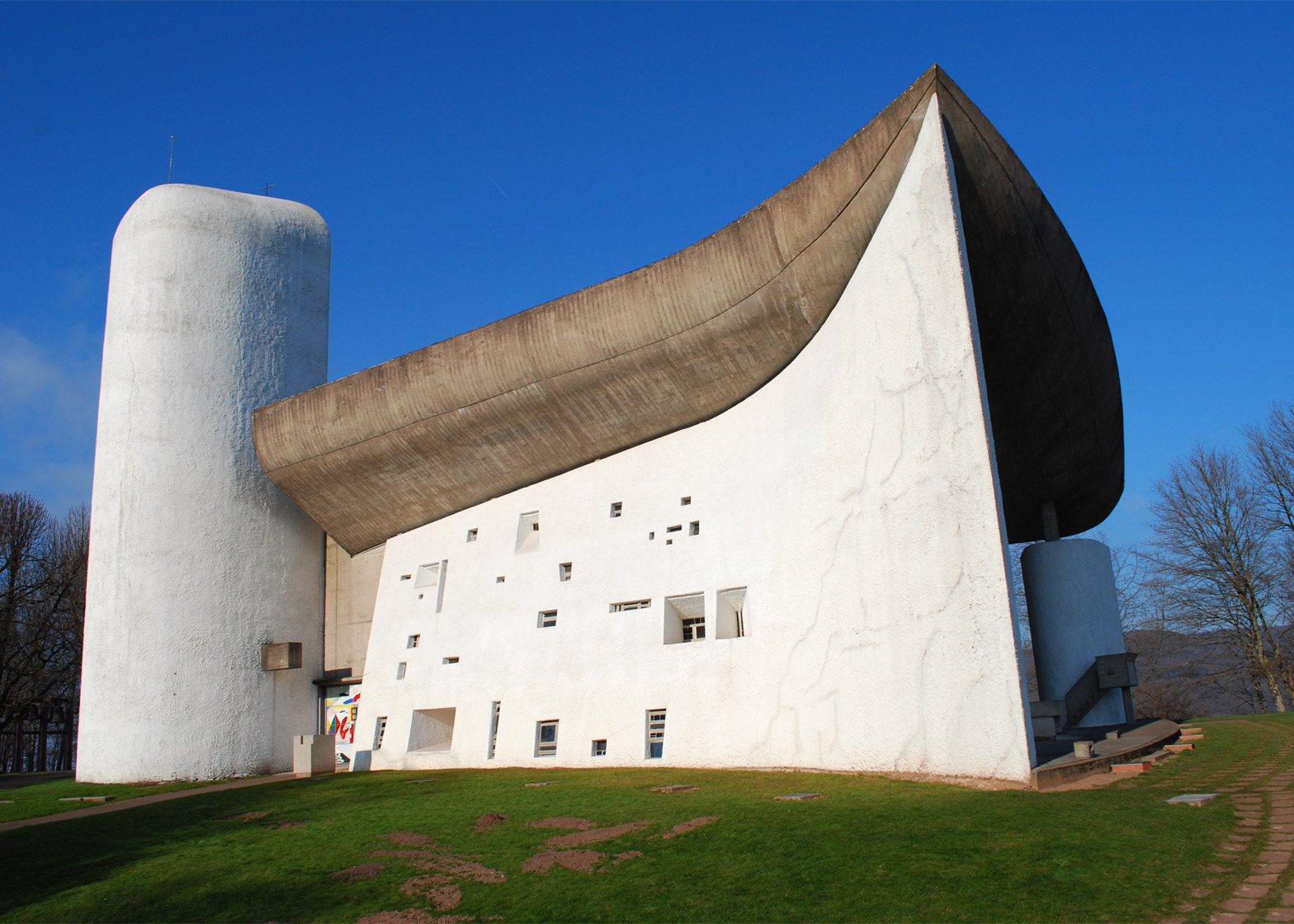
One of Le Corbusier’s most famous designs is a small chapel located in Ronchamp, France known as the Notre Dame Du Haut. Notre Dame Du Haut is commonly thought of as one of Le Corbusier’s most extreme works because of its overall design and how many complexities are put into one small building. During the time of this project, Le Corbusier was no longer interested in the simplistic and modern Machine Age architecture that he had focused on in his earlier career. The structure is small and mostly made up of concrete and stone which was done to pay homage to the original chapel on the site which was destroyed by bombings during World War II. It features a large upturned roof which is supported by numerous columns that are built into the exterior walls of the building. One of the most interesting aspects of the chapel is the south wall. Le Corbusier spent months just on the design of the south wall itself. Rather than just a normal wall that is perpendicular to the other two that it borders, the south wall curves out from the building in a shape that is similar to the roof of the chapel. To make it even more interesting he incorporated many different types of windows to make it look even more complex and extraordinary. On the south wall, there appears to be a random assortment of windows of arbitrary sizes and depth but Le Corbusier dismissed this claim. Le Corbusier claims that the windows are ordered according to the “golden ratio.” Le Corbusier also filled the inside of this wall from the rubble of the previous chapel so that all of its history and meaning would live on in the new chapel.
