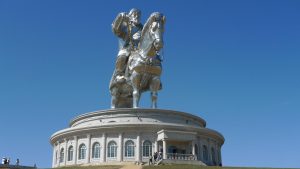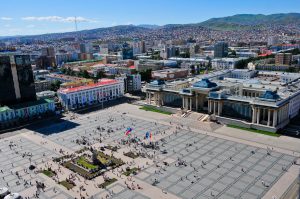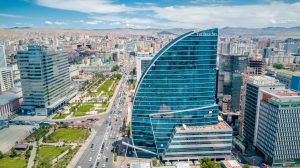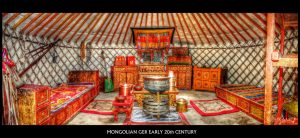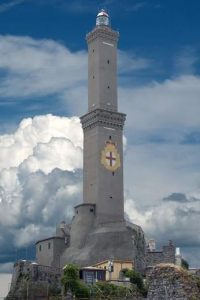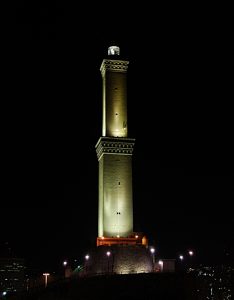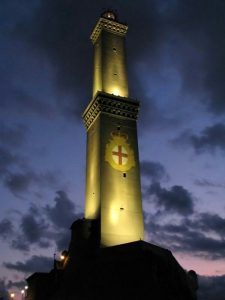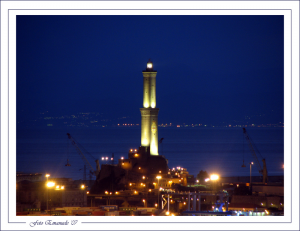This building has had a very positive on me and my life. My first ever vacation was a trip to Disney World with my family, and I was blown away by the size of the Epcot building. It reminded me of a giant golf ball. When I see it now it reminds me of my first trip with my family. I hope to go back one day and see it again and how the surroundings have changed.
Category Archives: Uncategorized
Blog 4 Munkhbileg Munkhburen Chingis Khan Statue
Tsonjin boldog is the biggest statue of Mongolia which is 40 meter and the largest horse riding statue in the world. The statue, Chingis riding his horse is made of 250 tonnes of steel. It looks like far sighted Chinggis khan holds a golden whip in his right hand. This statue is one of the most famous tourist attractions in my country. I saw the statue last year and I was amazed when I went to the head of the horse through its chest and neck for a panoramic view of the surrounding beautiful landscapes from the observation deck. And the statue is surrounded by 100 Mongolian houses called “GER”.
This statue made me proud that I am mongolian person. We are all Chinggis Khan’s descendant. He had the biggest empire in the world and possessed more than a half of earth. This statue always gives me motivation. This statute always reminds me that how my country is great.
Blog 3 Munkhbileg Munkhburen Sukhbaatar Square
This is main square and central part of Mongolian Capital city. Similar to Times square in NY but slightly different. It is named after one of the Mongolian biggest general Sukhbaatar, whose statue is in the center of square. This is the place every mongolian gather for huge social event. If it is new year they come here and celebrate it. If they want to protest against government they will come here, because building front of is the government building.
It has very big statue of Chingis Khan. This building makes this Sukhbaatar square more beautiful, therefore this is the one of the biggest tourist attractions.
My home is right next to this square. I can go there whenever i want. But i usually avoid protest and dangerous events. But i like to celebrate holiday with lots of other people there. Also when i graduated my high school, me and my classmates went there for official graduation picture. I have many memories with this square. When i feel down, i just like to walk around in Sukhbaatar Square.
Blog 2 Munkhbileg Munkhburen Blue Sky
This is the tallest building in Mongolia and the most beautiful building. This building changed view of capital city. Before this building, Mongolian tallest building was only 8 floor. This building is 25 floor. This building was revolutionary design in Mongolian history. We had only rectangle shaped buildings since 1970. But this building proved that Mongolian architects are capable of doing more than we thought.
I really liked this building because it changed tourist thought about Mongolia. It made Ulaanbaatar 10times beautiful. Also it is the first luxury hotel in Mongolia, which made rich tourist can have nice travel experience in Ulaanbaatar. Also you can see this building from very far.
I really love going there. This building have few shopping malls but lots of good restaurants. Whenever I enter this building, I feel like i am in New York. This building makes me forget all the poverty and corruption of government. I can enjoy my time with good food and luxury interior design
Blog 1 Munkhbileg Munkhburen Ger
This is the mongolian traditional yurt which is called ‘GER’. Before 2000, every mongolian people used to live in ger. Also i spend my first few years of life in it. Mongolians are nomadic people. We move to different locations depends on the seasons. During winter it reaches -40 degrees therefore one need to move to farmer place such as base of mountain. Living in ger taught me how to survive in nature.
This is how inside looks like. We have stove in middle of it for cooking and heating purpose. Every furniture inside is made by hand only using natural materials. Also all furniture and whole ger is same as LEGO. When you moving into different location, you disassemble all components which will makes it easier for transfering.
This mongolian national ger shaped my life from the birth. It made me nature person and prepared me for lot of life challenges. Also i admire how people from few thousand years ago managed to build this LEGO like structure
Blog 4: Lighthouse of Genoa, Port of Genoa, Italy, by Florian Moser
A major problem in navigating the seas and oceans is getting lost in them. Fortunately, lighthouses were built to help mitigate that problem, and over the span of human history, we have built copious amounts of them as a beacon to help navigators and their crew to get to port safely. However, I want to talk about one of the oldest in existence (and still one of the tallest) – the Lighthouse of Genoa, a.k.a. “Lanterna.”
Initially built in the 12th century, Lanterna had to suffer multiple incidents of war, immolation, and destruction, and was lost for quite some time. However, in 1543, it was reconstructed, and until 1902, remained the tallest lighthouse in the world up to that point. The building has also had additional improvements, including a Fresnel lens installed in 1840, electrical wiring in 1913 and 1936, and a final restoration project in 1956 following the events of WWII. And today, the structure still stands, originally built as basic stone masonry, relatively close to the age of 500 years for a human project. Quite impressive!
Most of the buildings that human beings construct are designed to be lived in or worked in. Lighthouses, however, are different. The building design tends to follow a favored structure/function design philosophy, rather than an aesthetic and cheap one, as is the case with most buildings. Looking at their structure, they are very tall, slender, and brightly colored/lit to create their form. Consequently, this form creates an ideal approach to support its strict function, which is to be seen by ships from far away so their crews can land safely in port, with minimal supervision in the building and no function for housing, which is the case for most structures. This is why Lanterna fascinated me (other than its age and building material) the first time I read about a lighthouse – the lighthouse functions strictly to be seen, rather than to house or be a place of work for people. The Lighthouse of Genoa taught me this fascinating lesson – not all buildings are designed strictly to house something! I hope to visit it someday to get a better understanding of what it looks like up close, particularly at night when it is lit up.
Blog, Kenzie Heggie- Oscar Niemeyer, Ibirapuera Auditorium
Ibirapuera Auditorium designed by Oscar Niemeyer located in Ibirapuera Park in São Paulo to allow musical spectacle presentations. The Auditoriums constriction began in 2002 and was completed by 2005 consisted of 7,000 square feet. The auditorium has been a host for grammies, fashion shows, Americas top model, and many more. When the building was designed it was meant to have possessed volumetric simplicity being made by a single block formed into a trapezoid, which ended up becoming a triangle. 
One of the main reasons I chose this building is it caught my attention with the long red mental piece just sticking out of the side. The long red mental piece is actually a marquee, and it is a metal that is painted red. It actually covers the main access of the building and is what gives identity to the building. The metal piece characterizes it and shows it is different from other buildings. The form and color of this piece of the building have transformed the branding of the auditorium and act as an architectural logo. which it is called officially the Labareda – Portuguese for flame.
It amazes me that such a simple and plain piece of metal can give a building so much meaning, so much purpose and so much character. But it does make sense since the when I first saw the building thats what stood out to me. Its amazing what Oscar Niemeyer did to put so much meaning into something so small.
Blog, Kenzie Heggie- Bruce Goff, Boston Avenue Methodist Church
The Boston Avenue Methodist Church designed by Bruce Goff in 1929 located in Tulsa Oklahoma. The church is an example of art deco which is characterized by precise, boldly delineated geometric shapes and strong colors. The Boston Avenue church is to be said the most unique church in the world and holds the strongest look of art deco, even though it was built 70 years after that time period.
A very unique thing the church stands for are the symbols and saying that are actually located in the walls, stained glass, carved wood, and metal. Most methodist churches tend to be poor and so the Boston Avenue Methodist Church and so when the church was mad they did ask the architectures to include some of their churches beliefs into the actual building, however in doing so they made sure to be conservative in how they portrayed it to the outside world, so they weren’t flaunting their money. Which Bruce Goff and the other architecture involved did a phenomenal job of allowing the church to do.
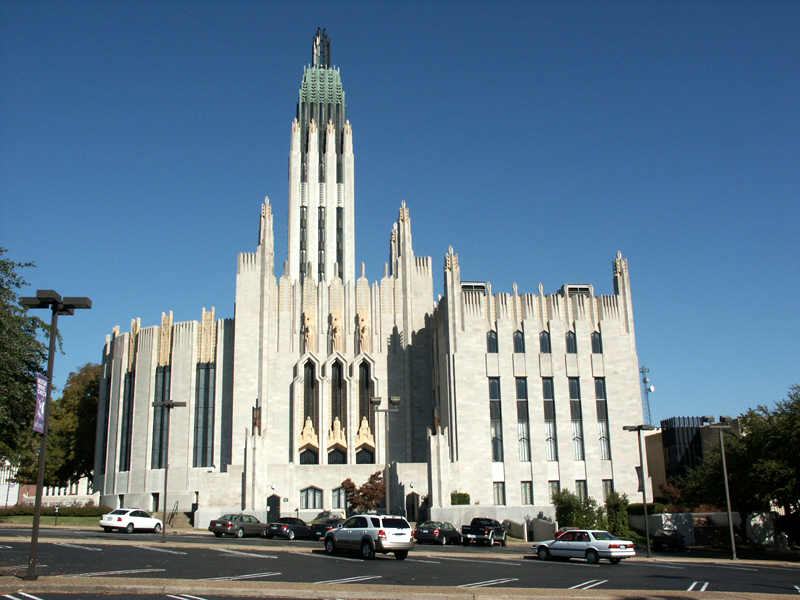
I am not a big church person but of all the churches I have seen in my life this one is the most beauty and holds the most value on the inside and outside. You can see the passion the designer such as Bruce Goff had when creating this beautiful building for this specific religion.
Blog, Kenzie Heggie- Renzo Piano, The Shard

The Shard Skyscraper building designed by Renzo Piano, located in Southwark London. The Shard is the tallest building in the United Kingdom standing 1,016 feet high. The construction began March 2009 and completed November 2012, but the building wasn’t opened up to the public until February 1st 2013. Renzo got the idea of this building after the following of the twin towers in New York in 2001. He built the tower to show strength, as the building can tolerate 400 millimeters of sway. 
The most interesting think that I learned about the Shard is that 95% of the construction materials were recycled and 20% of the steelwork is from recycled sources as well. The building has 72 habitable floors and then there are still another 15 floors that are in the works. Each floor has its won purpose and its own meaning for why it exist and I think that is so most beautiful thing about the building.

An interesting thing to know about the Shard is it in meant to represent a glass shard stabbing out from the ground. The building full-fills this standard as well with how tall it stand and that it is made up of 11,000 glass panels.
Blog, Kenzie Heggie- FRANK LOYD WRIGHT, Fallingwater house
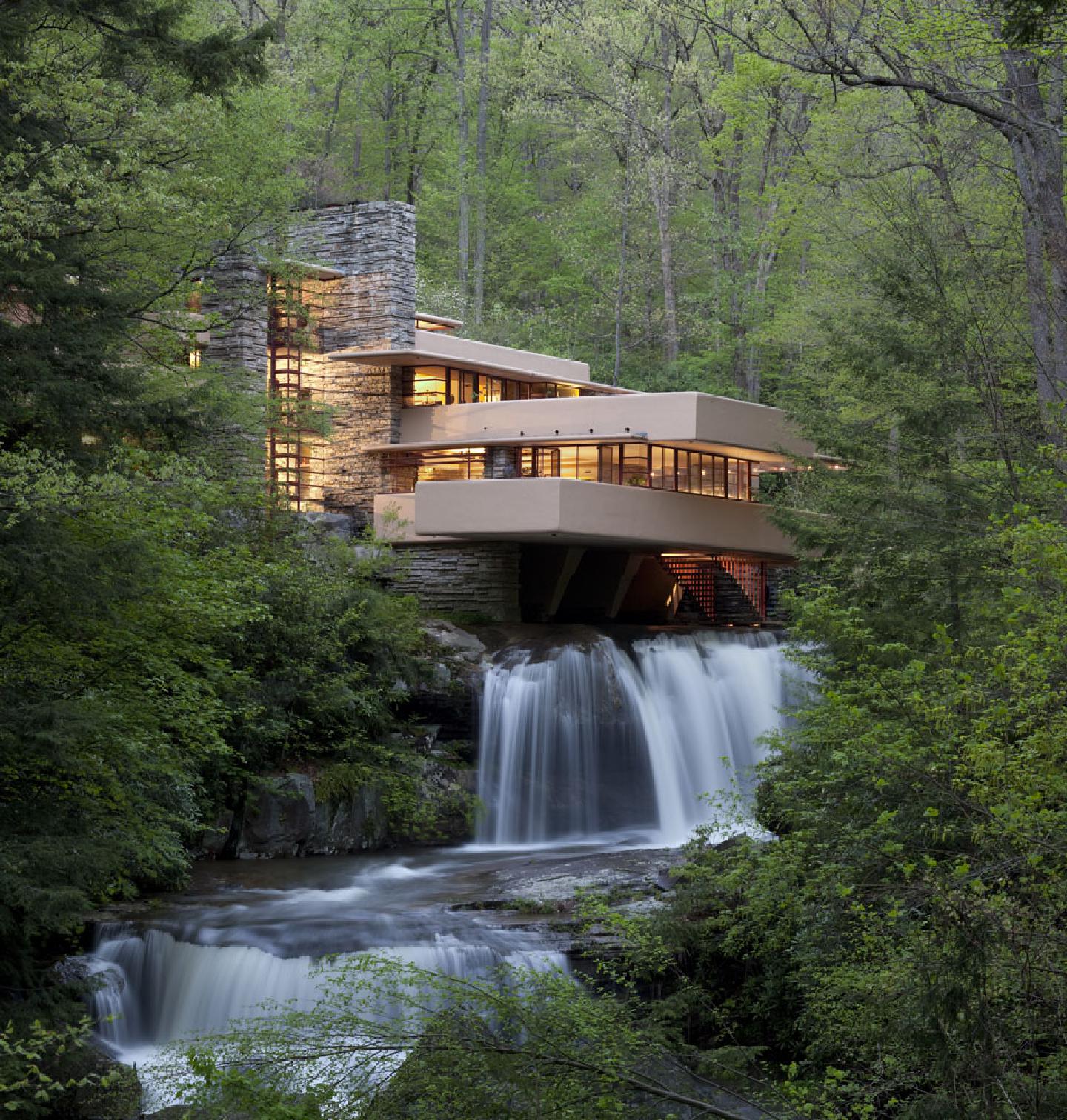
Fallingwater house, designed by Frank Loyd Wright in 1935 about 43 miles out of Pittsburg Pennsylvania. The Fallingwater house was designed for the Kaufmann family as a weekend get away home. The Fallingwater house was used as a home for the Kaufmann family and passed down through a generation until 1963 when the house and the surrounding 469 acres of forest were donated to the western Pennsylvania conservancy. I have actually known about this building for many years and been obsessed with it and wanting to visit i . I actually had no idea of the background or the designer until today. 
The Fallingwater house is now a museum for the public and since it’s 80 years of being open five million people have now visited and tour the Fallingwater house. Falling water has two part the main house which consist of 5,330 square feet and the guest house which consist of 1,700 square feet. The Fallingwater house was designed to create a unified and organic composition, which limited the colors that could be used fro the house, so the house is actually only made up of two colors which were a light ochre for the concrete and a Cherokee red for the steel.
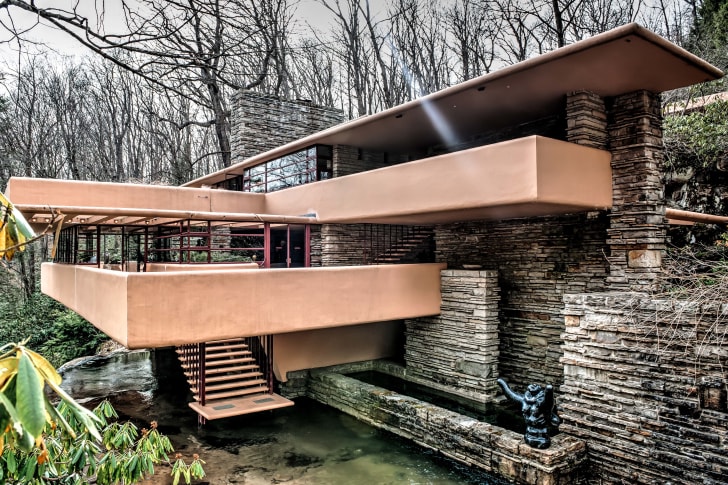
I admire the beauty of this house, the plain yet creative and humble vibe it gives off. I think the Fallingwater house is a great way to explain and show Frank Loyd Wrights unique and outside the box mind. The Fallingwater house is easily the most beautifully designed house I have ever seen.

