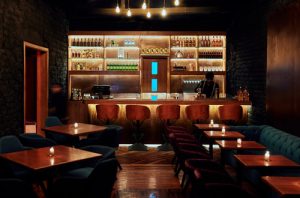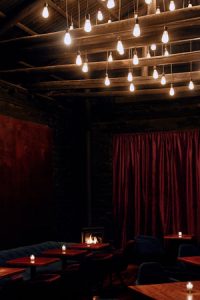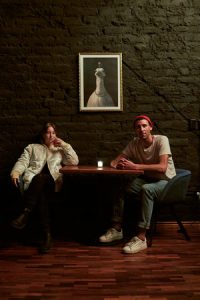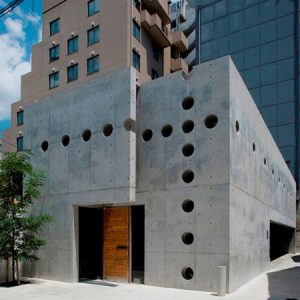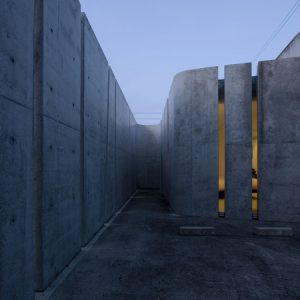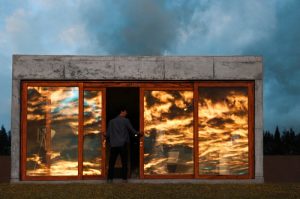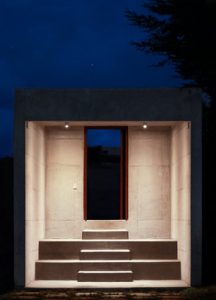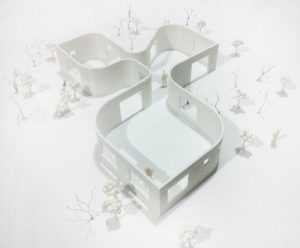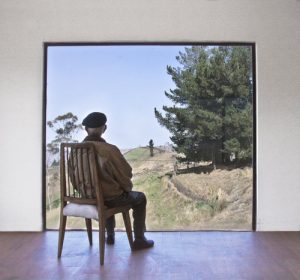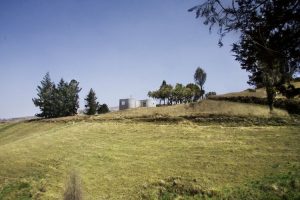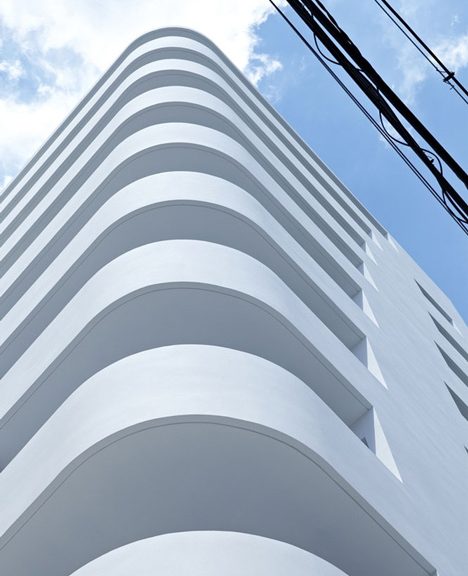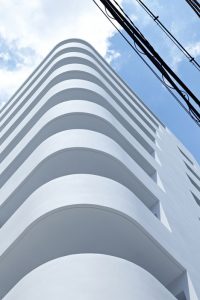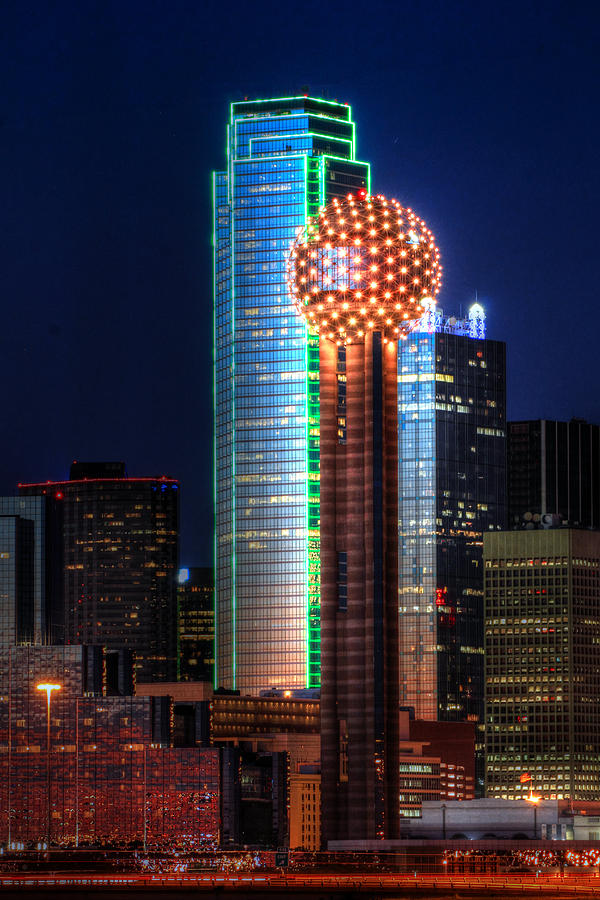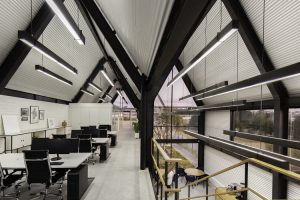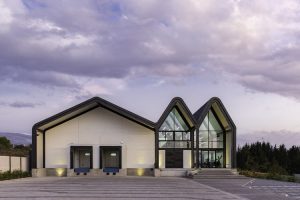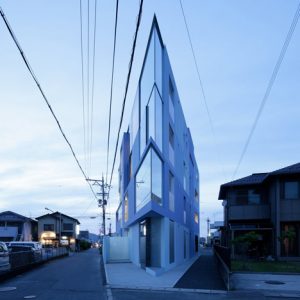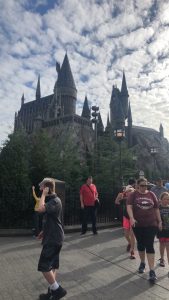This building is called Sentidos by Felipe Escudero. It is a bar located in a 1980’s house in the traditional neighborhood La Foresta in Quito. The bar was designed to impress the customers and also express the beauty of the house. The wall was painted in black to make the dark background to highlight the beautiful bar and wooden floor. The bar was made with the combination of wood and steel, therefore, it glows with the lights. To have a dark background would be difficult to serve and walk around, so the architect did a good job in using neon lights and warm spotlights to guild the paths but still keep the dark theme. The bar gives the cozy feeling and makes people want to come after a long day of work/study.
citation:
“Casa El Quinche.” ESTUDIO FELIPE ESCUDERO, felipeescudero.com/casa-el-quinche/45c58s4x1vkv92g1oqs6w9o15zw6zq.
