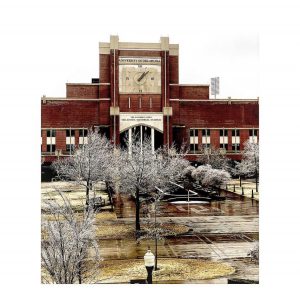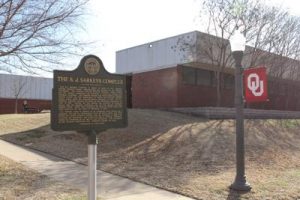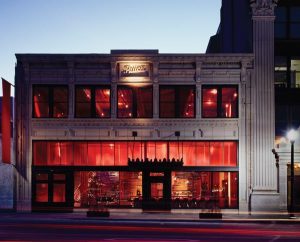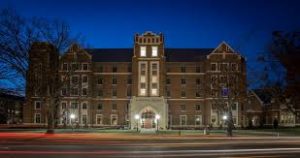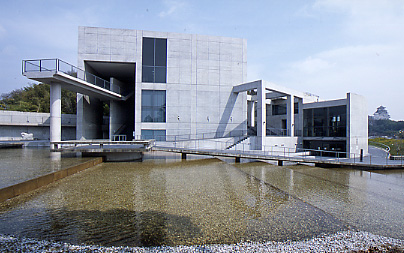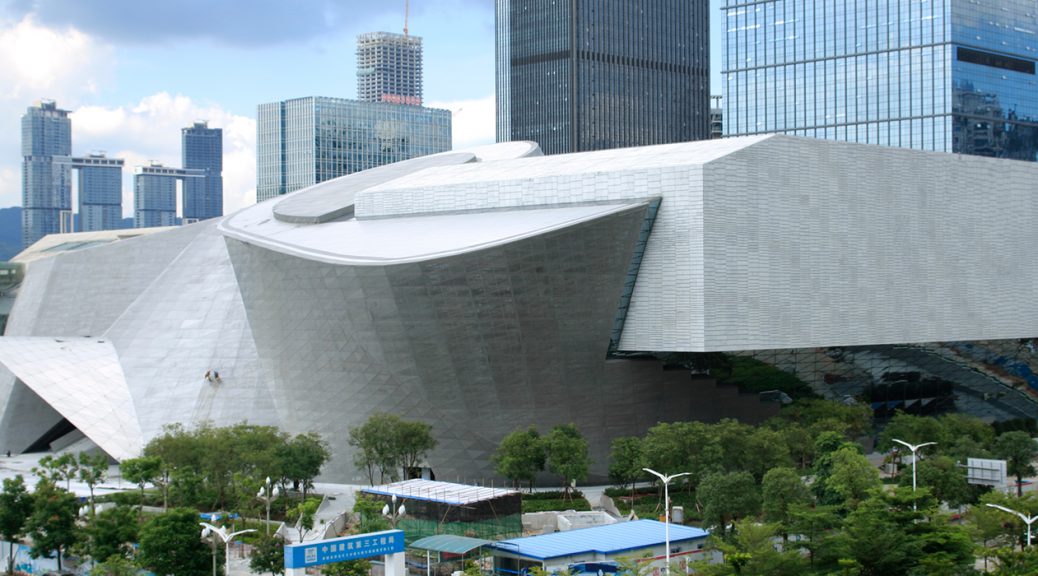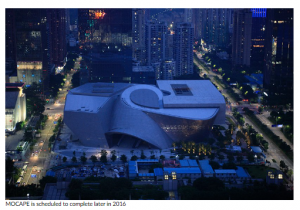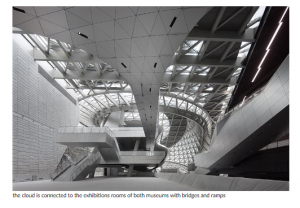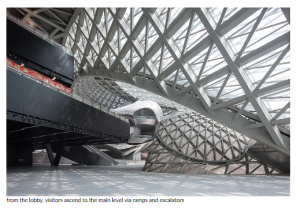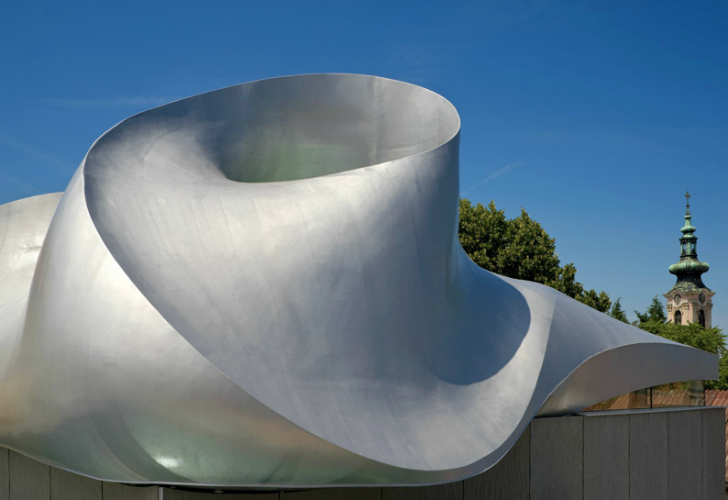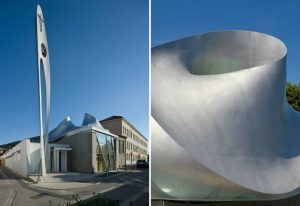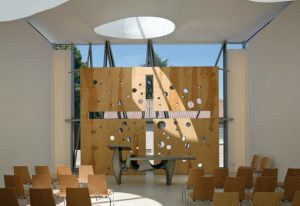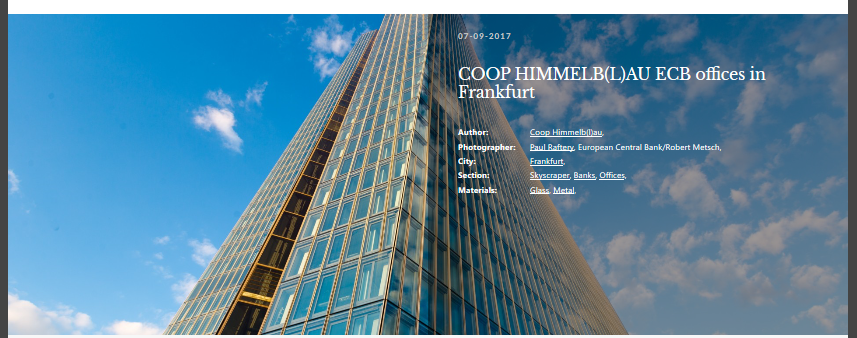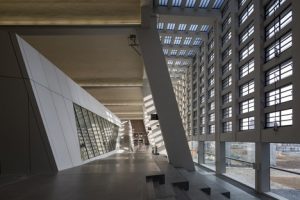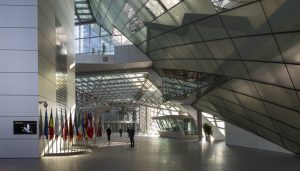The stadium represents so many things for me. As a member of OU’s Spirit organization, I have spent countless hours at this stadium, and in preparation for the various game-day events and traditions here. This picture was taken during our nationals practice in 2019, and remains as one of my favorite. The stadium holds so many memories, emotions, and feelings that are very close to me. I found a family through this organization, and my time on the sidelines at the football games offered me a home. This stadium gave me so many highs, and lots of challenging lows, but in the end, the journey itself through this stadium, has been incredible. I have flipped in this stadium, studied in the Gautt study center, taken naps in the halls from exhaustion of the games, ran the entire field, thrown t shirts, launched t shirt cannons, grown with my teammates, screamed at the top of my lungs, lost my voice, danced to two different concerts, and so many more memories. This place is spiritual for me, and I’ll always save a special place in my heart for this stadium. Boomer Sooner.
Category Archives: Uncategorized
Blog Two-Sarkey’s FITNESS Center (Formerly, Houston Huffman Fitness Center)
This building is found directly facing the towers/dormitories. The fitness center was a therapeutic place for me my freshman year. The close proximity allowed for easy access, at various times of day. I would frequent this building as a way to escape from the struggles and stress of freshman year. This building is split level and features various different things to do inside. There are many different classes, equipment variations, and health monitors. My physical health was improved thanks to this building, but so was my mental health. As a positive way to release my energy and frustrations, this building allowed for me to develop myself throughout the year, and make it through my freshman year of college.
Blog One-Sarkey’s Rooftop Garden
Sarkey’s Energy center is OU’s tallest building on campus. The building itself houses many different attractions. Inside is a coffee shop, various classrooms, a seismic activity recorder (and simulator), library, and even a small museum. However, what really drew me in, were the rooftop gardens. I first noticed these my sophomore year. I worked at Fuzzy’s taco shop, and jogged to and from work everyday. I lived right by Sarkey’s and always passed through the gardens on my route. The gardens give off a serene feeling, which calmed me going to and from work, and reminded me that there is beauty to be found in everything, and within every moment in the day. These gardens represent a combination of urban design, and naturalistic features.
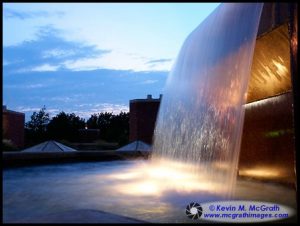
Blog 4
This building is, what was formerly a Buick dealership in Automobile Alley in okc, and presently the restaurant Red PrimeSteak. This building along with the vast majority in this area have been repurposed into more modern practices. This is my current job as a host and waiter, and has allowed me to meet many different people. It is a very popular steakhouse that many traveling professional athletes and celebrities frequent in the city. This building to me represents a cultural shift and yet a look into a vintage building that always excites me to enter.
Blog 3
The building pictured here is the combination of The Headington and Dunham residential colleges here at the university of Oklahoma. This building is important to be because it was where I first worked when I started OU. I worked in the dining halls in food services. There I made a lot of friends and met a lot of great people, so this building represents that positivity I experienced while I worked there. It affected me by providing a place to eat, work and study with my friends.
Blog 2
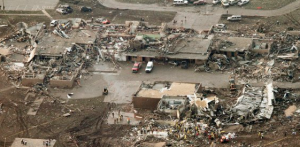
In this post, my building of choice was the aftermath of a tornado that destroyed my childhood elementary school. Plaza Towers elementary school was destroyed in the Moore tornado 2013, the meaning of the building before it was destroyed was my school I attended on a daily basis with my friends but afterwards it was the place of tragedy. It took a total of 10 lives and injured more and its has impacted me by reminding me how fragile life really can be and unpredictable.
Blog 5, Lindsey Crews, Museum of Literature
The Museum of Literature is located in Himeji City, Japan. It was built in 1991 by Tadao Ando. There has also been an annex built since then, in 1996. The Museum of Literature was built in order to commemorate the hundredth anniversary of Himeji City becoming a municipality. It is located on a hill, close to the Himeji Castle. The Himeji castle is one of Japan’s cultural treasures.
The museum was devoted to philosopher, Tetsuro Watsuji. It displays material relating to this philosopher as well as eight other writers and philosophers that are from the region.

The museum consists of two different buildings, both designed by Tadao Ando. The main building, was the first part and was completed in 1991. A separate but still connected Annex was completed in 1996. Both of them are in a traditional Japanese style pavilion, the Bokeitei.
MOCAPE: Blog 8, Tyra Jones
“Coop Himmelblau, also rendered Coop Himmelb(l)au, [is an] avant-garde architecture firm that rose to prominence in the 1980s and ’90s. The two central members were Wolf D. Prix (b. December 13, 1942, Vienna, Austria) and Helmut Swiczinsky (b. January 13, 1944, Poznań, Poland).” Founded in 1968, “the firm’s name—German for “Blue-Sky Cooperative”—was a wordplay describing their efforts to “make architecture light and fluctuating like clouds.”
(Zuckowsky, 2013).
MOCAPE, is a museum of contemporary art & planning exhibition located in Shenzhen, China. “The building combines two independent institutions — the museum of contemporary art (MOCA) and the planning exhibition (PE) — as a cultural meeting point and a venue for architectural exhibitions. the development includes a shared lobby, multifunctional exhibition halls, auditorium, conference rooms and service areas, to be used by both institutions.”
I love art and how inventive spaces like this emphasize the creative nature of exhibit exploration. This building reminds me both of a large spider web due to the outer crosshatch design and also of an alien spaceship. If you have ever seen Superman, the ship that Clark arrives to Earth in looks very much like this building. It is also interesting how “from an environmental standpoint, pollution free systems and facilities use renewable energy sources through solar and geothermal energy (with a ground water cooling system). meanwhile, the roof of the museum filters daylight for exhibition rooms, reducing the need for artificial lighting. MOCAPE is scheduled to complete later in 2016.
https://www.britannica.com/topic/Coop-Himmelblau
MOCAPE museum by coop himmelb(l)au nears completion in shenzhen
Martin Luther Church: Blog 7, Tyra Jones
“Coop Himmelblau, also rendered Coop Himmelb(l)au, [is an] avant-garde architecture firm that rose to prominence in the 1980s and ’90s. The two central members were Wolf D. Prix (b. December 13, 1942, Vienna, Austria) and Helmut Swiczinsky (b. January 13, 1944, Poznań, Poland).” Founded in 1968, “the firm’s name—German for “Blue-Sky Cooperative”—was a wordplay describing their efforts to “make architecture light and fluctuating like clouds.”(Zuckowsky, 2013).
I chose to blog about the new Martin Luther Church in Hainburg, Austria. The Coop Himmelblau firm seems to have a distinct design style and this innovative church does not stray from the mold. “Located on the site of a former church that hasn’t existed since the 17th century, the Martin Luther Church Hainburg makes a dramatic statement in the historic city center. The single-story church provides 289 sq m (3,200 sq ft) of worshipping space with a prayer room that can accommodate 50 people, plus a community hall, a small kitchen, offices, a sacristy and a church garden in the back.” I really like how “the three skylights are a deliberate coincidence correlating with the Holy Trinity and bringing light into the inner sanctuary in both a physical and spiritual way” (Meinhold, 2011). I like when buildings hold symbolic meaning that way. The church looks like it would function more like an event center or art museum rather than a church though. My favorite part of the building is the sweeping, metallic roof. It reminds me of a dancer’s skirt or maybe a swirling tornado.
Coop Himmelb(l)au Completes Its Curvaceous Martin Luther Church in Hainburg
https://www.britannica.com/topic/Coop-Himmelblau
Center European Banking Building: Blog 6, Tyra Jones
“Coop Himmelblau, also rendered Coop Himmelb(l)au, [is an] avant-garde architecture firm that rose to prominence in the 1980s and ’90s. The two central members were Wolf D. Prix (b. December 13, 1942, Vienna, Austria) and Helmut Swiczinsky (b. January 13, 1944, Poznań, Poland).
Coop Himmelblau was founded in 1968 by Prix, Swiczinsky, and Rainer Michael Holzer; Holzer left the partnership in 1971. The firm’s name—German for “Blue-Sky Cooperative”—was a wordplay describing their efforts to “make architecture light and fluctuating like clouds.” (Zuckowsky, 2013).
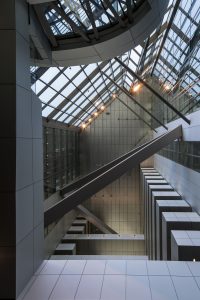
This building is a Central European Banking building, although it does not resemble my typical idea of a bank. Opened in 2015 in Frankfurt, Germany, the design of the building feels futuristic, progressive and sleek. It looks efficient and that the work completed inside the building is efficient. I am not sure if that is true, but the environment is appealing and thinking about how appealing spaces promote productivity, I think it’s a good educated guess. I like how the windows let in natural light because this is also important for building health. The space reminds me of the Justice League Headquarters or something, because I feel like immense activities take place within those walls.
