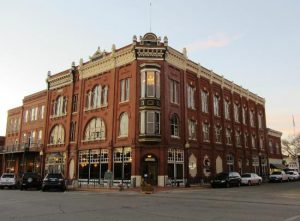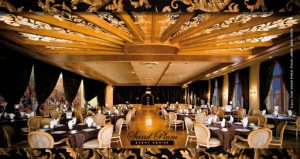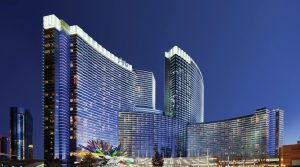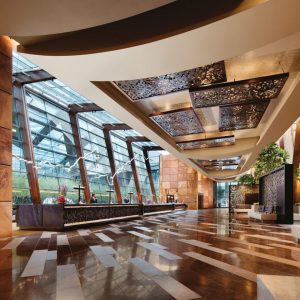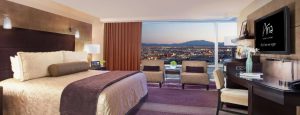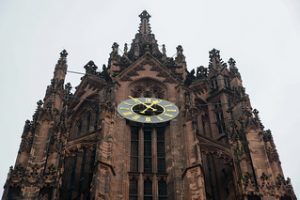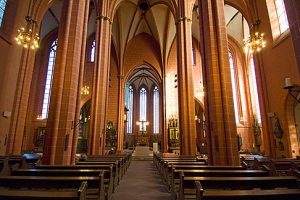The Robie House has been noted as one of the ten most influential pieces of architecture in America. This piece of architecture pushed boundaries at the time of its construction and has continued to shape how our society views architecture to this very day. This house was completed in Chicago in 1910 and has come to be recognized as a symbol of the prairie style. The prairie style was influenced by the expansive landscape of the midwest and became known as the first truly American architectural style. Wright continued to work on a style that was more suited for the environment and eventually developed what is considered to be America’s first unique architecture style. This style is characterised by horizontal rooflines, overhanging eaves, continuous windows and natural materials, which are inspired by the landscape.
One can see these influences throughout the Robie House, which features low-set walls and broad terraces and balconies. The walls are made up of rows of long and narrow red bricks, with linear limestone elements integrated to further emphasize their horizontality. Also, lots of windows offer natural light to get into the residence. Today, the house has been turned into a museum for all to go see and visit.
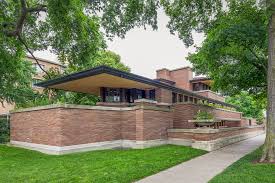
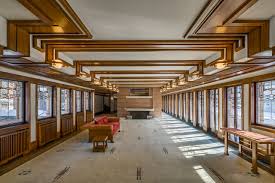
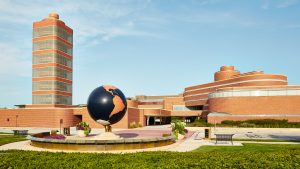
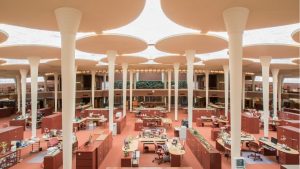






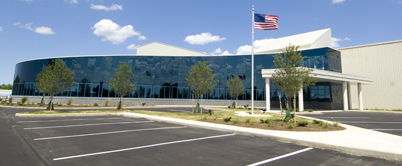



 Nice building for a manufacturing plant.
Nice building for a manufacturing plant.

 Exterior of new corporate office building.
Exterior of new corporate office building. Another exterior shot of the building.
Another exterior shot of the building. Interior office space of the Brewster Cheese corporate setting.
Interior office space of the Brewster Cheese corporate setting. Another interior shot.
Another interior shot. And the final parting shot of another interior aspect of the building.
And the final parting shot of another interior aspect of the building.