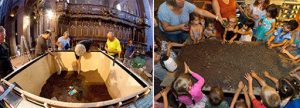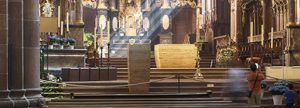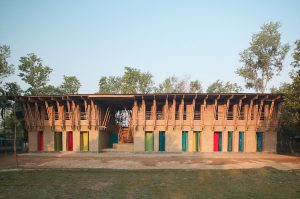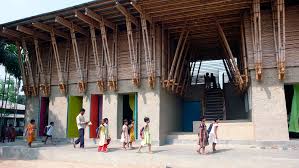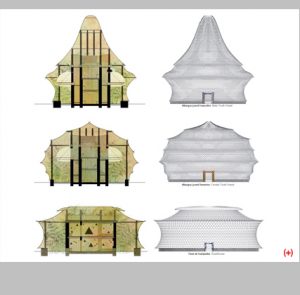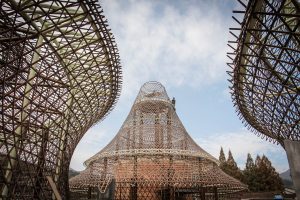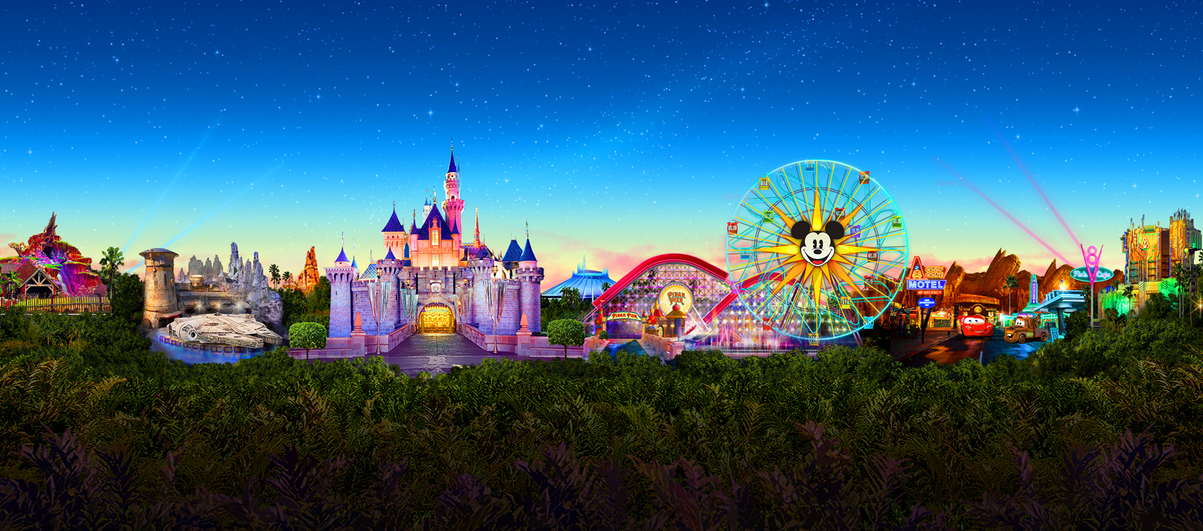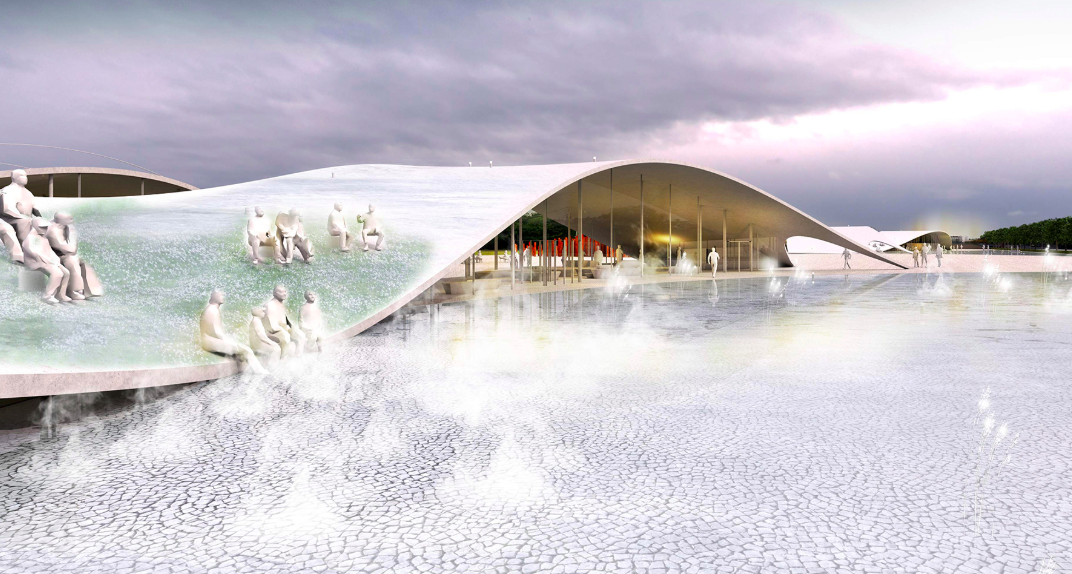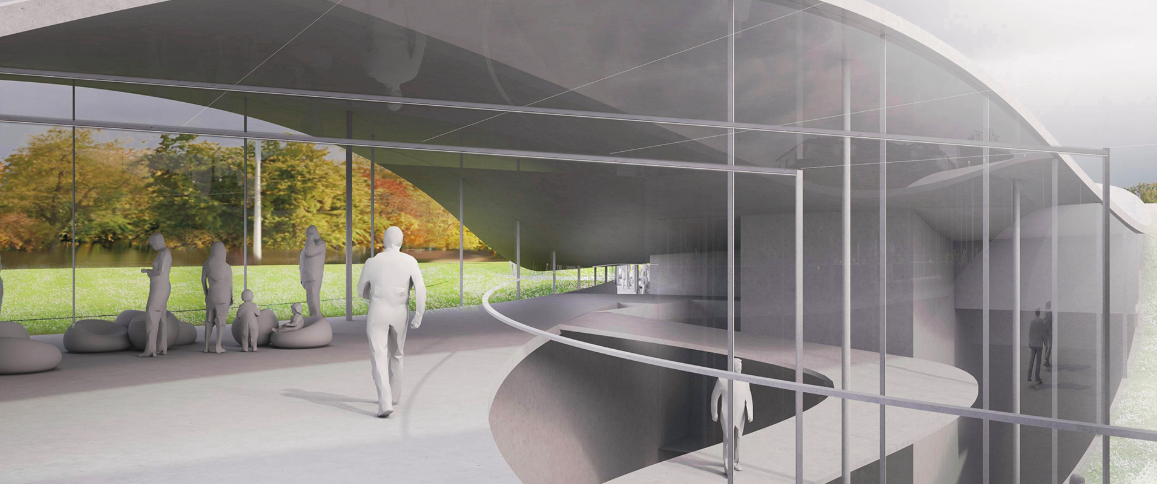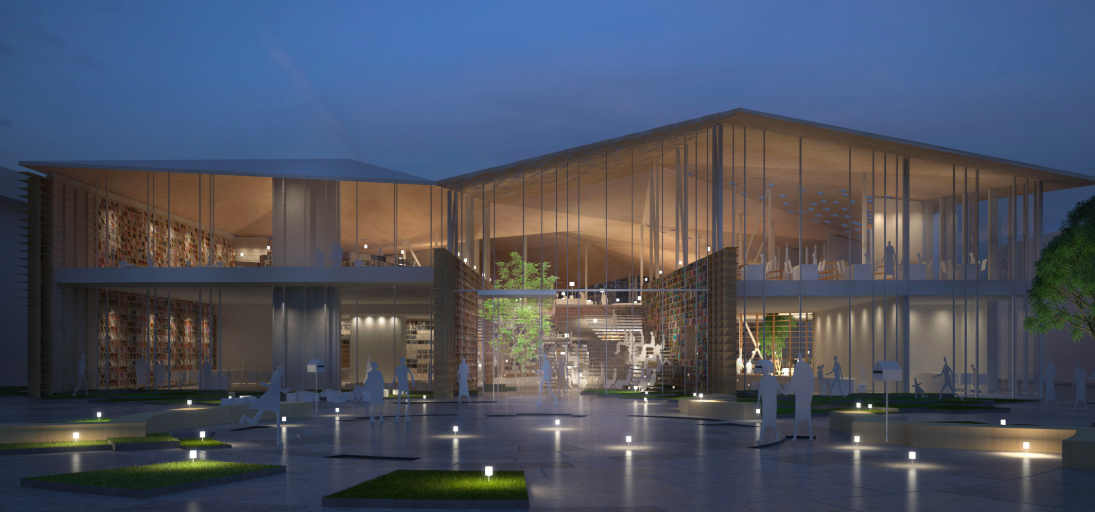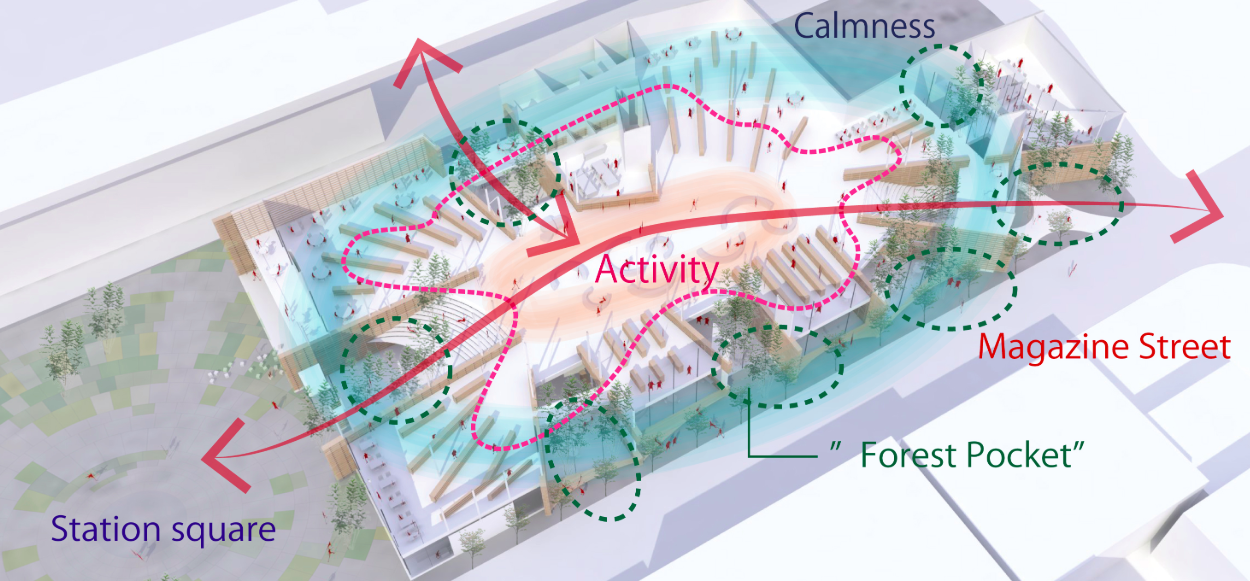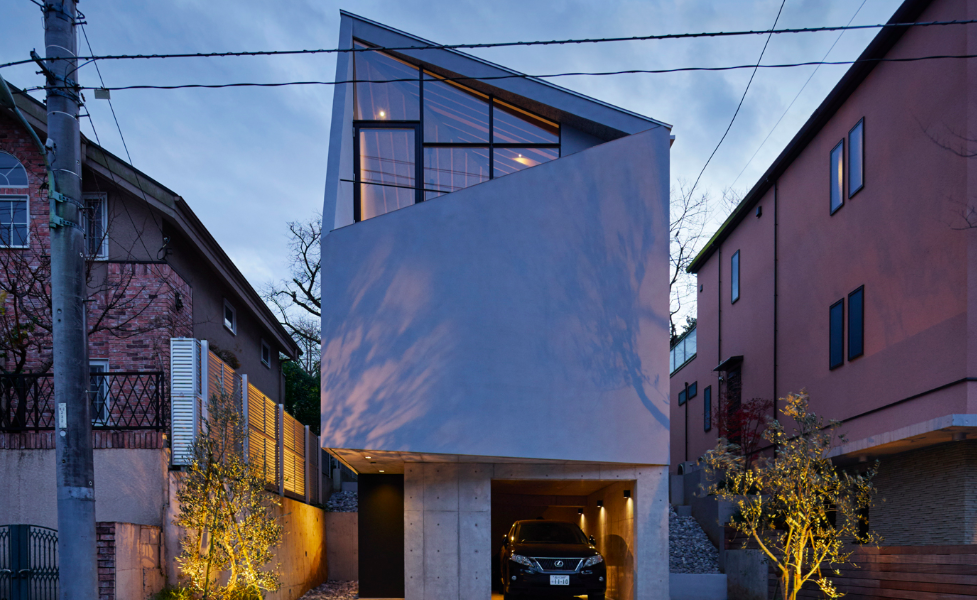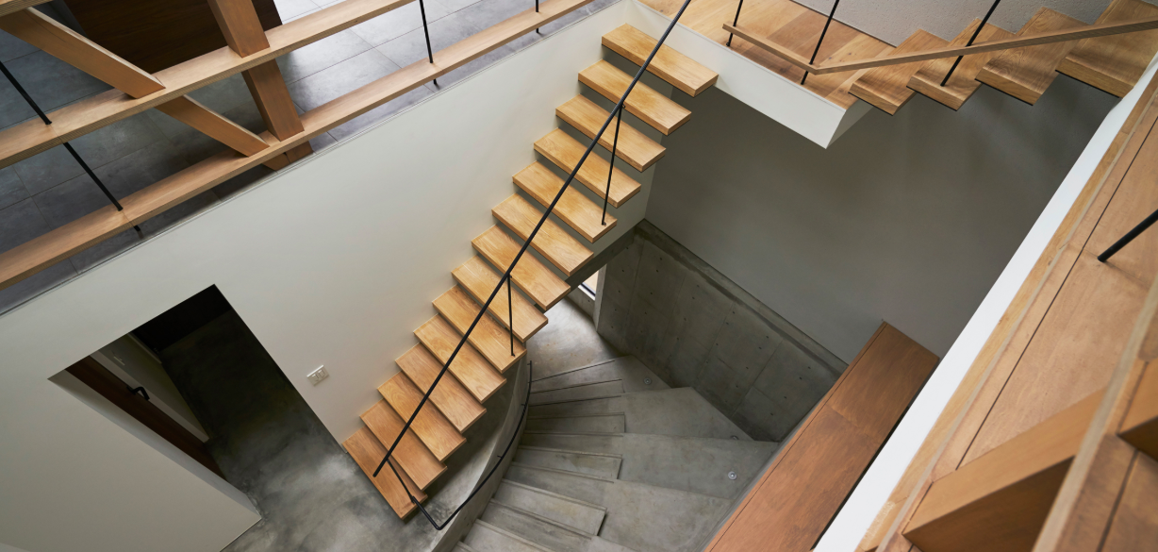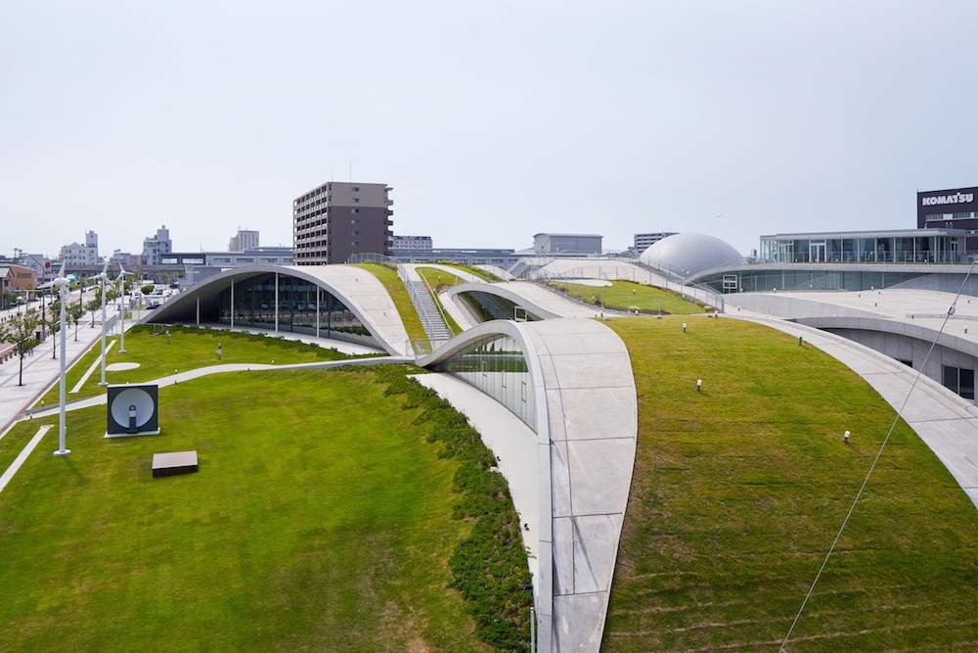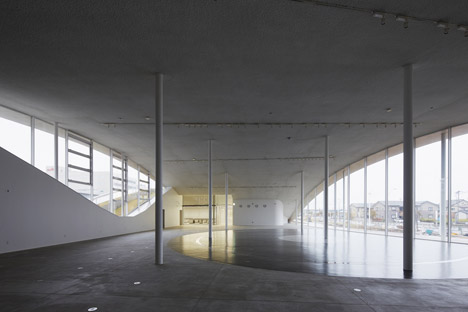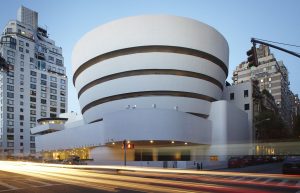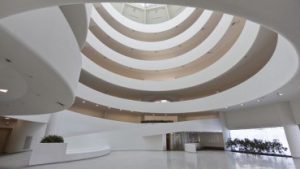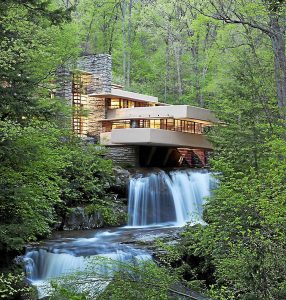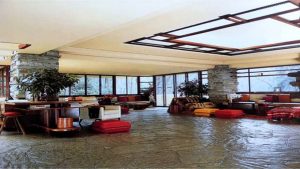The Wormser Dom’s Sanctuary Interior was a gift to the cathedral St. Peter of Worms for its 1000th birthday. It is an important piece of German history and for the last 50 or so years has kept a wooden altar and finally decided to change it in 2018. This was Heringer’s first project in Germany, and she won the contest the cathedral held among architects to build it.
This project is different than the buildings I have covered in the first three posts, as it was just an altar. She chose to construct the altar from earth and to be built by the community. Everyone was invited to help build the altar and had a part in a project that would be used for generations. She did this with the idea that with all the gold and stones in the church the altar shouldn’t be totally eye catching and wanted to build a sense of community. This final architectural piece I’m covering is a truly unique piece and shows more of who Heringer is as an architect. She loves to incorporate the community, utilize natural and local building resources, and minimal environmental impact.
