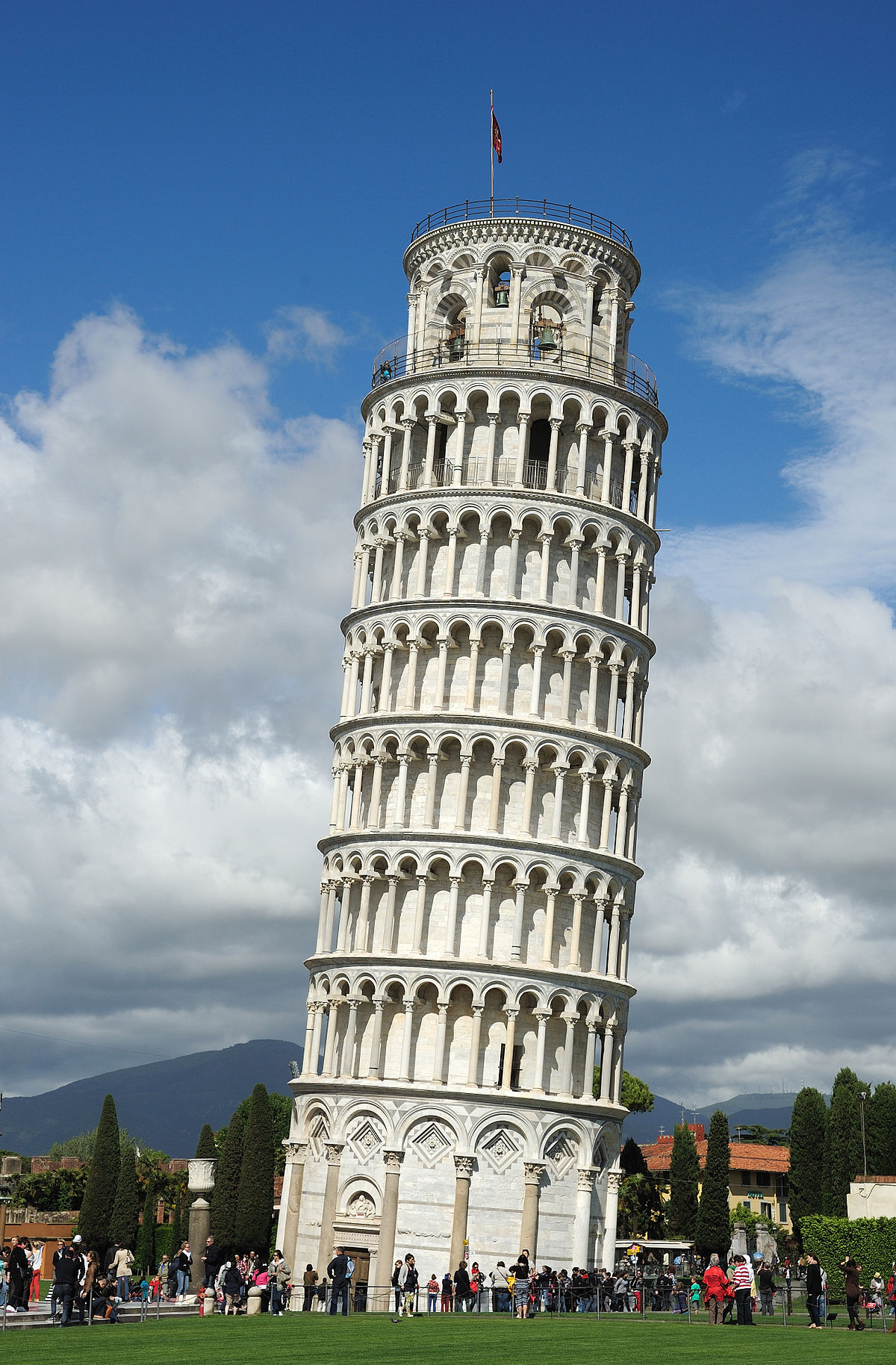
The Leaning Tower of Pisa built in Italy in August 9, 1173 and designed by Bonanno Pisano. The tower took over two centuries to build and officially opened in 1399. Highest side of the building is 56.67 meter high and the lowest side of the building is 55.86 meters high, but the buildings original high was 60 meters high. 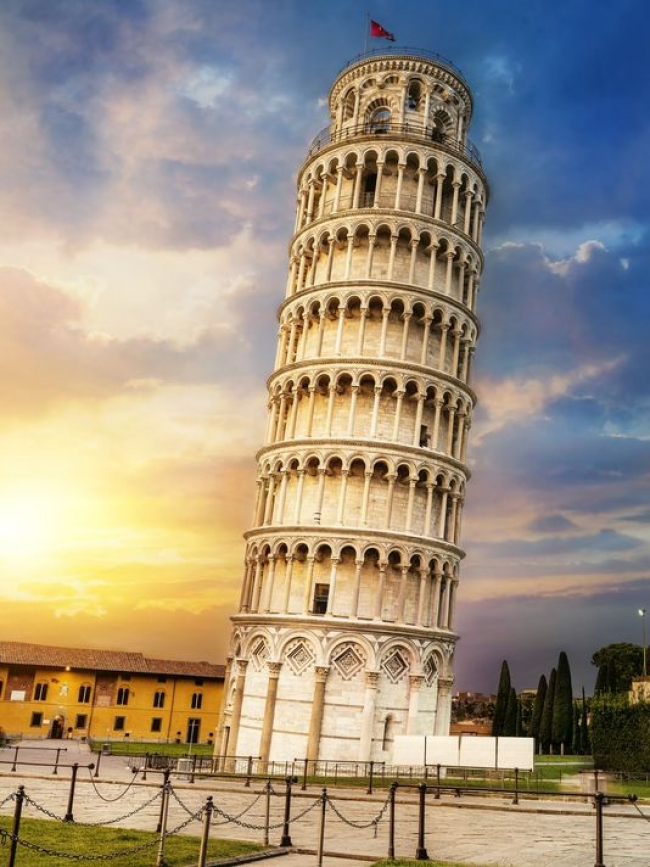
The Leaning Tower of Pisa is a world wide known building. The tower is known for its magnificent lean. The tower was not originally suppose to lean but by the time the building reached the third story of construction is began the lean. The lean started to occur due to how soft the soil beneath it was. One of the most interesting things about it in my opinion is that over time the tower has not only leaned more and more but it also has switched the way it leans as well. 
The tower look simple when you take the lena away and then when you add it, it is something that give the building character, makes it unique. makes it different and makes it stand out. The building reminds me that sometimes it is something so simple, so natural, so unpredictable that makes something stand out, wether it be a building, a place or a person.

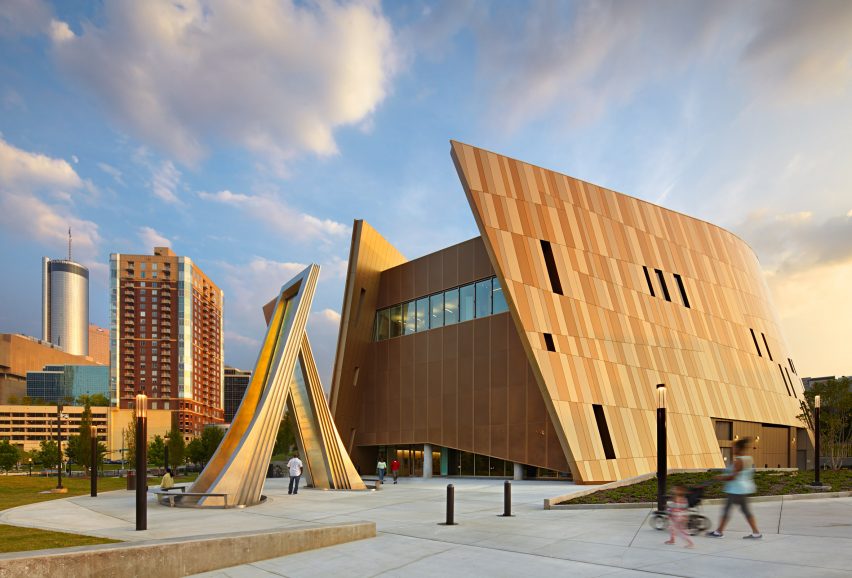
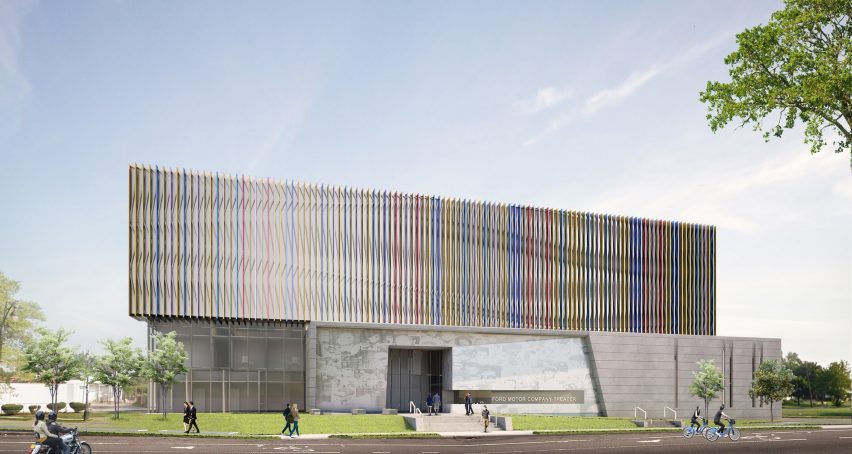
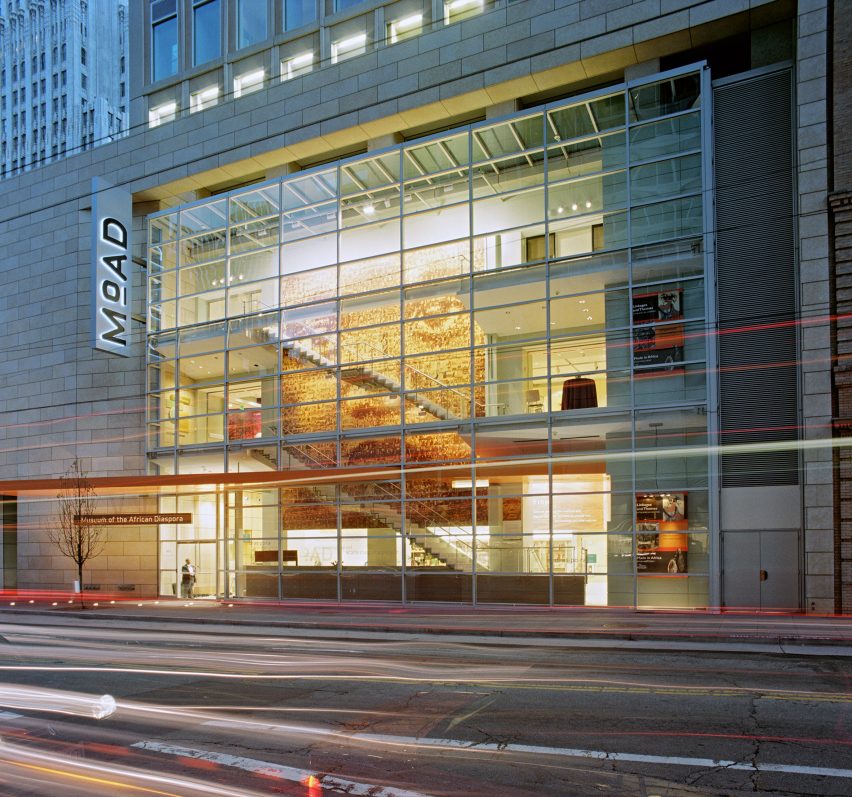
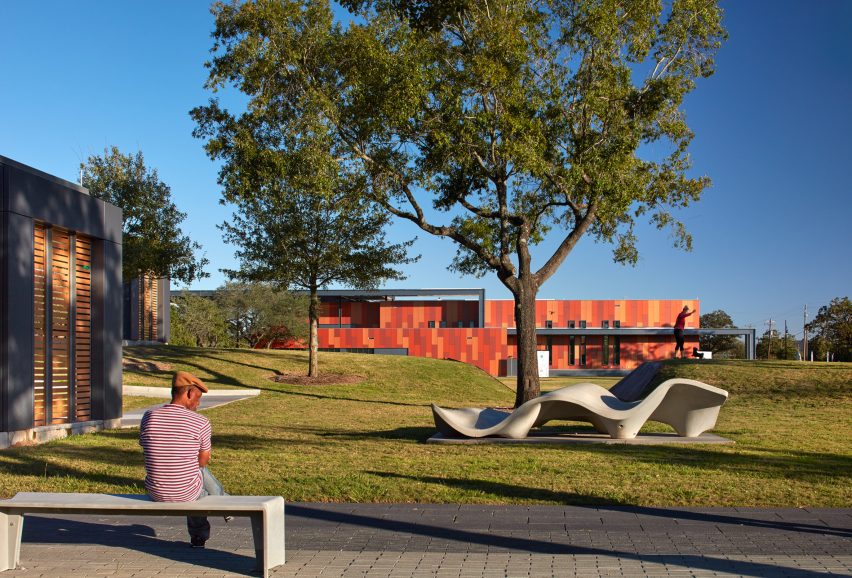 Philip Freelon was an architect who was loved for the diversity of his projects. This one in particular stood out to me when I was looking at his work because it is a place I have actually been to It is located in Houston, Texas, and I would highly recommend going to the location if you are in town. There is a playground as well as a performance hall. The most important thing about the park is the location- it is built in a mostly African-American neighborhood and was the only public park their at times.
Philip Freelon was an architect who was loved for the diversity of his projects. This one in particular stood out to me when I was looking at his work because it is a place I have actually been to It is located in Houston, Texas, and I would highly recommend going to the location if you are in town. There is a playground as well as a performance hall. The most important thing about the park is the location- it is built in a mostly African-American neighborhood and was the only public park their at times.


