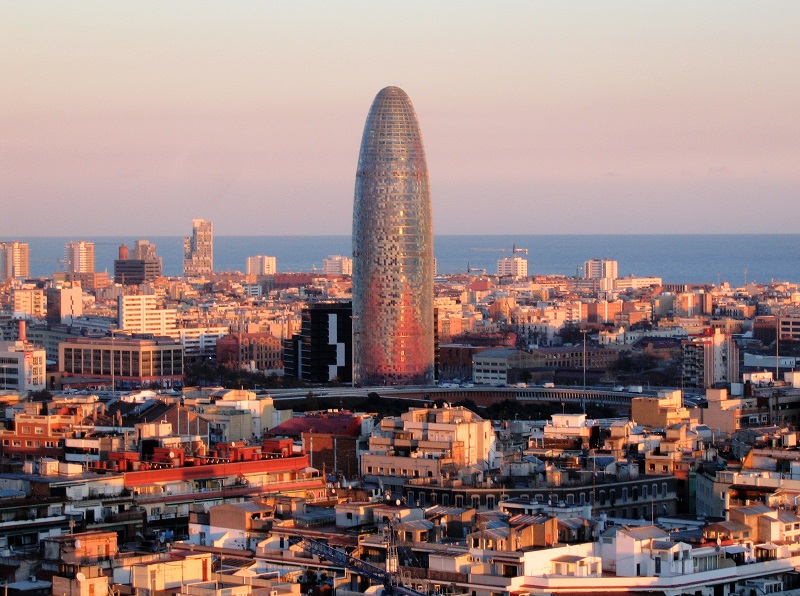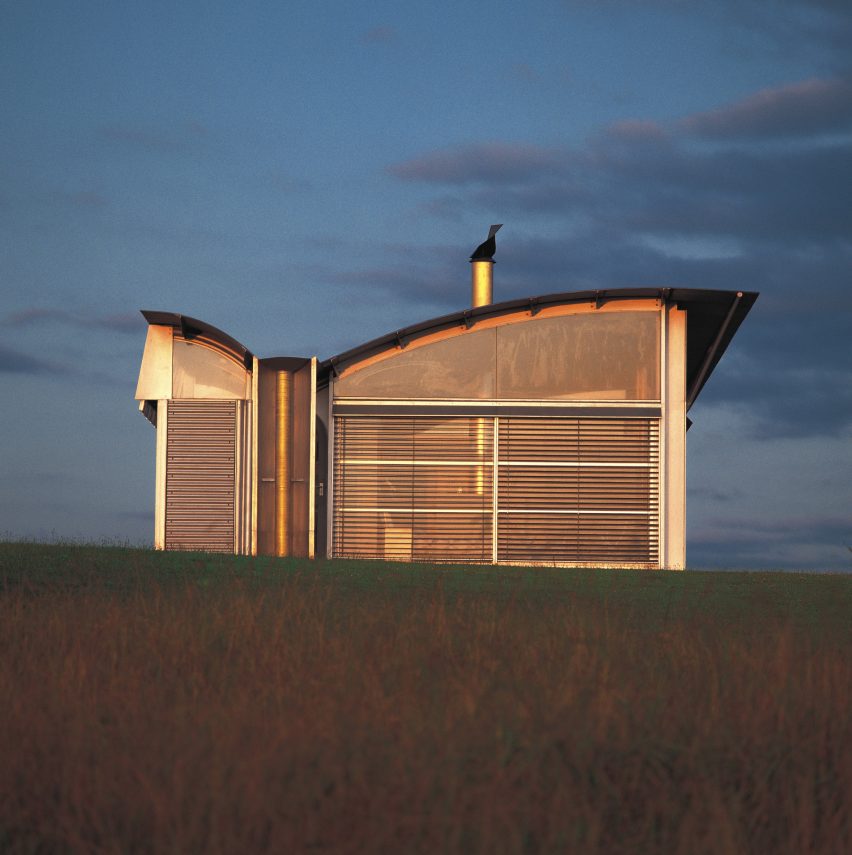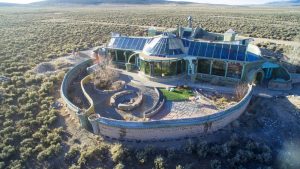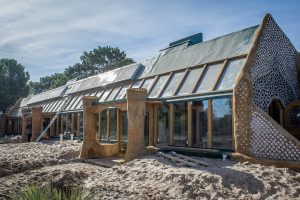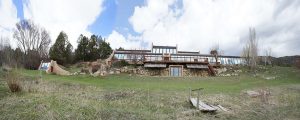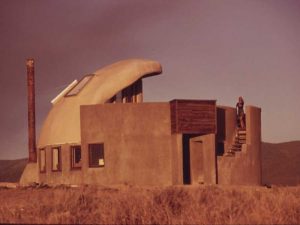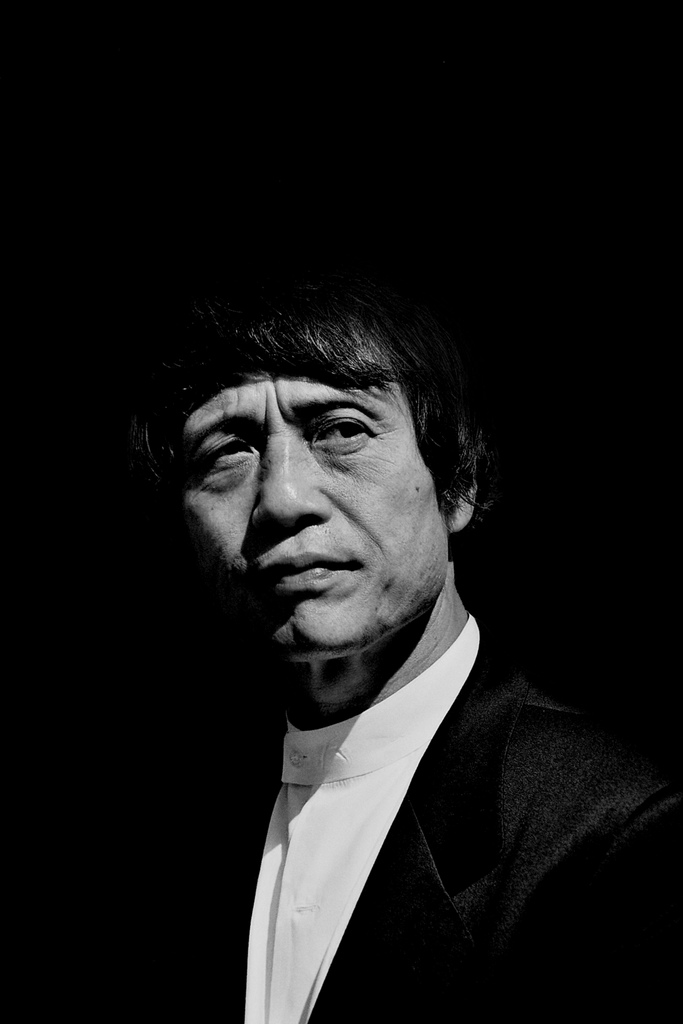
Tadao Ando is a self-taught Japanese architect from Osaka, Japan. He has won many awards for his buildings such as the Pritzker Prize, Alvar Aalto Medal, AIA Gold Medal, and several others. Ando’s style is very simplistic and creates a haiku effect to emphasize the beauty in empty space. This emphasizism is based on the religious term “zen.”
Since Ando’s buildings focus on the sensation you get while in them rather than appearance, most of his pieces are done in concrete and neutral colors. This concept is highlighted in his works Church of the Light, Row House in Sumiyoshi, and the Akita Museum of Art.



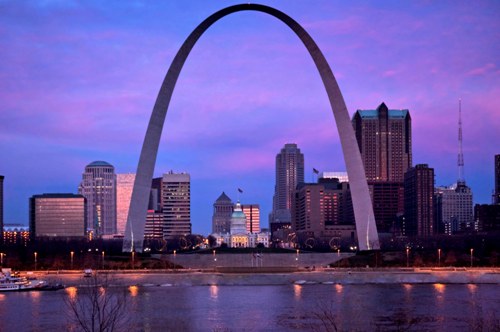



/images.trvl-media.com/hotels/15000000/14880000/14873500/14873408/79756034_z.jpg)

