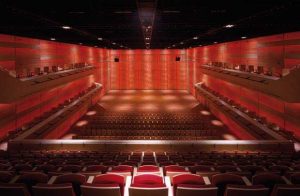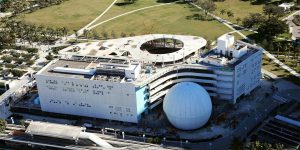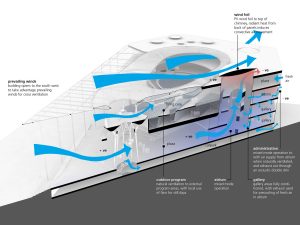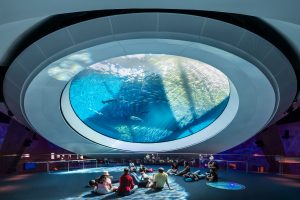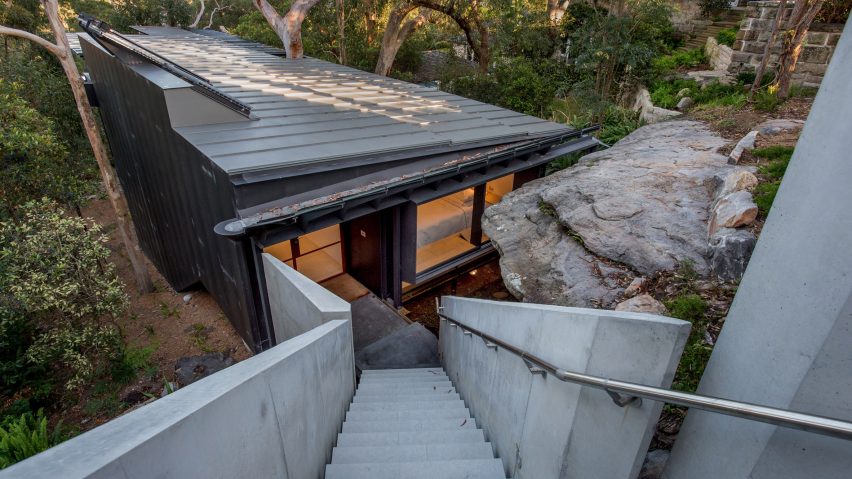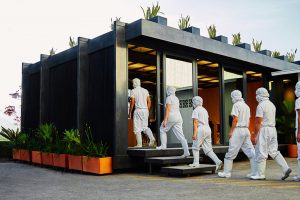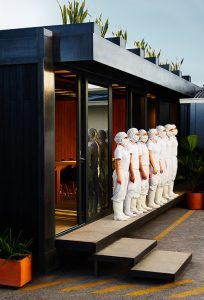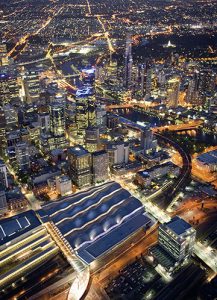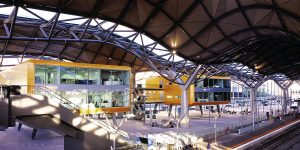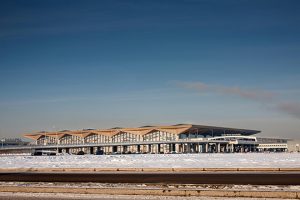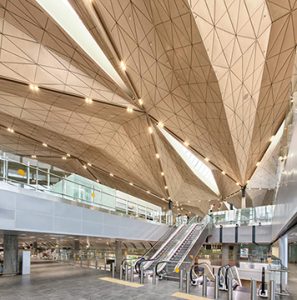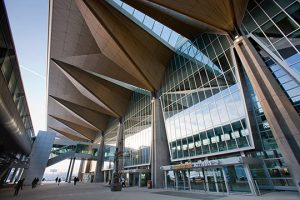Muziekgebouw aan ‘t IJ, also known as the Music Building on the IJ, is one of the primary concert halls used for contemporary classical music performances in Amsterdam, Netherlands. This building was designed by the Danish architects, 3XN, and opened in 2005. This building has one main concert space as well as smaller performing art centers that are used for conferences and other small gatherings.
The building is primarily composed of concrete, with glass surrounding its perimeters. Furthermore, a bridge is the primary point of access, allowing individuals to walk from the Amsterdam pier to the concert hall. The main concert hall consists of white concrete panels and could seat up to 800 people. This piece of Amsterdam showcases the beauty and simplicity of the city.
Giannotti, Andrea. “Muziekgebouw / 3XN.” ArchDaily, ArchDaily, 29 Oct. 2009, www.archdaily.com/38816/muziekgebouw-3xn.
“{{UiState.page.title()}}.” 3xn.Com, 3xn.com/project/muziekgebouw.

