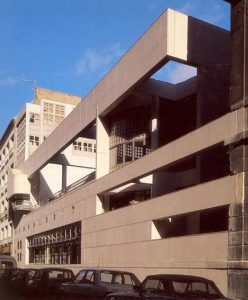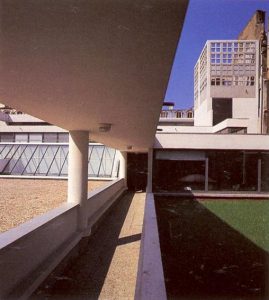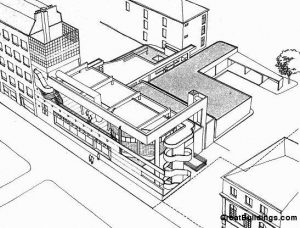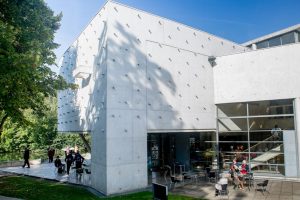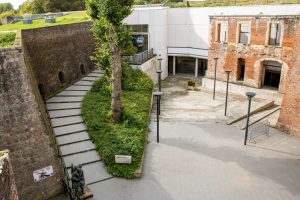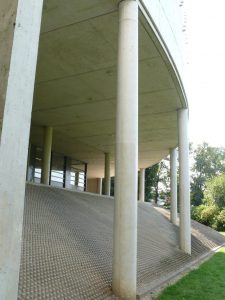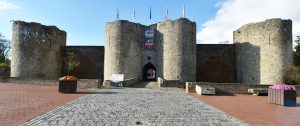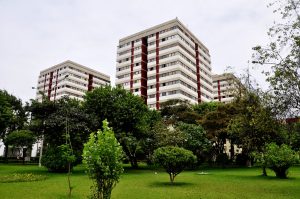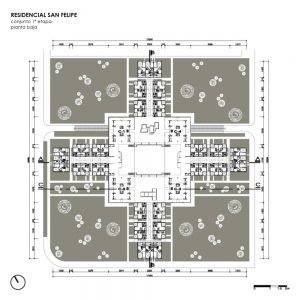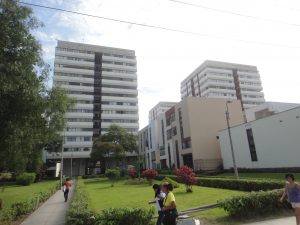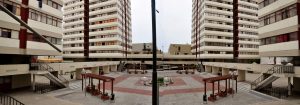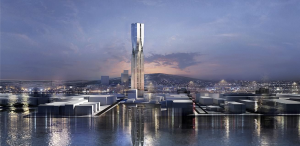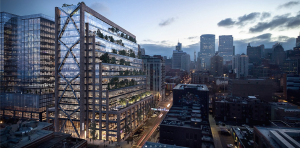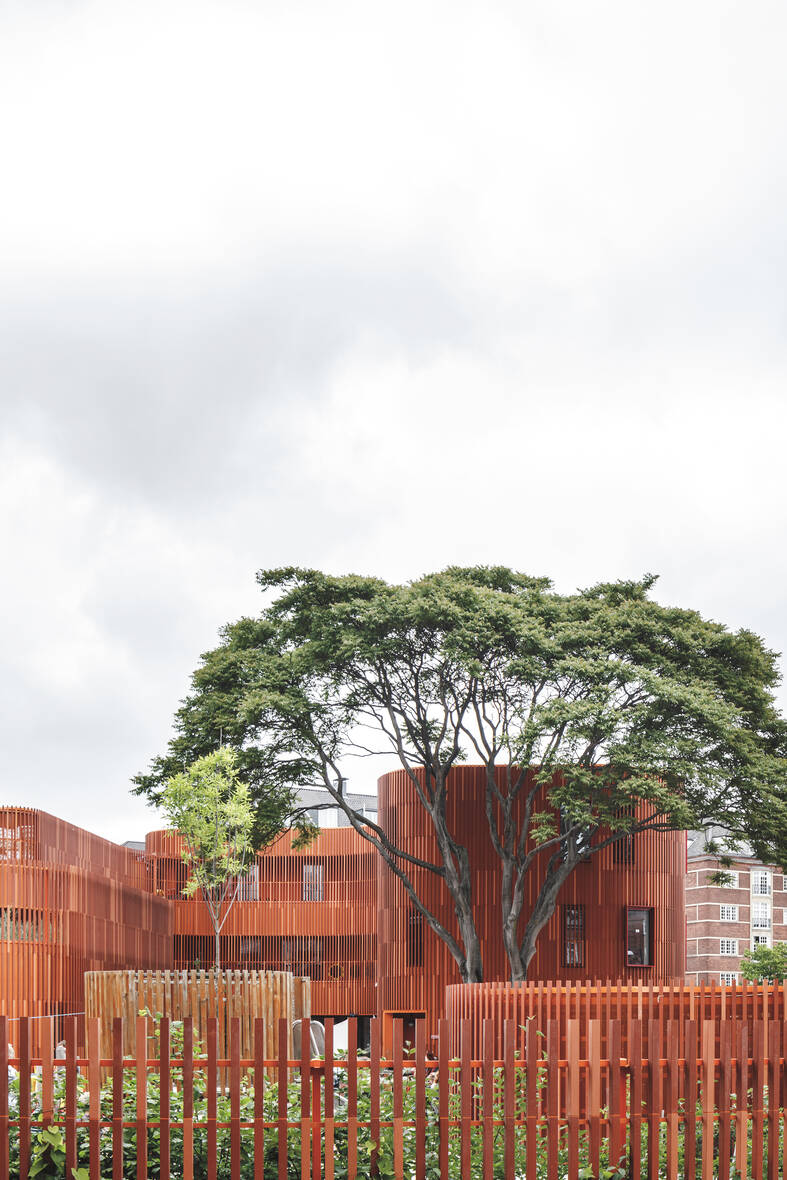This is an Archeological Museum located in Arles, France. The museum was designed and built by French/Peruvian architect Henri Ciriani.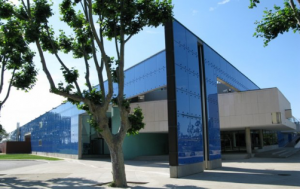
Ciriani designed this modern triangular, blue ceramic-clad building in 1984, and the structure was completed and opened in 1995. This museum houses a large collection of artifacts that date to back to prehistoric times, and go through the end of 6th century. The Museum features a terrace which gives visitors a view of the building’s triangular shape.
The museum’s website describes that Henri Ciriani’s “triangular layout symbolically incarnates three functions”.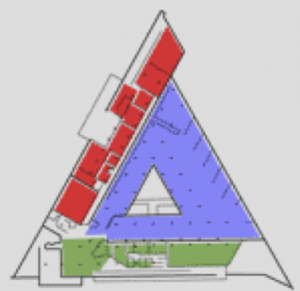
- The transmission and presentation of collections to the public;
- Conservation and restoration, with a mosaic conservation and restoration workshop and an archeology laboratory;
- The reception of different kinds of publics (visits, workshops, internships)
When I was looking on Tripadvisor.com to gather more information about this modern building, I found that most reviews loved one particular artifact, the 2000 year old Roman boat that is on currently on display. However, upon further research I found an interesting article that summarized the law suit in which Henri Ciriani sued the museum owners because his “intellectual-property rights were violated by an expansion project that altered his original design”. The suit argued that the Arles Archeological Museum “added on to the structure in 2011 without his consent”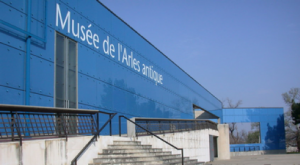
The “rectilinear box” was added to one of the buildings corners to house the Roman boat.
Because this building in one of Ciriani’s most prominent works, the architect argued that he should have been consulted about the changes made to his original design. The French court agreed with Henri Ciriani and he was awarded a settlement for damages.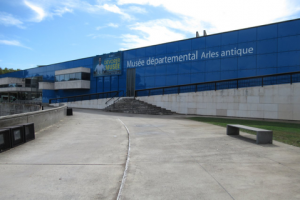 References:
References:
https://www.paintsquare.com/news/?fuseaction=view&id=9074


 This is the Oxfordshire Residence located in England. This might be one of the coolest looking houses I’ve ever seen. I think that the all white coloring of it gives it a very clean and sophisticated look. I also find it aesthetically pleasing how the horizontal roof runs almost perfectly parallel with with the ground. I think that one of the best parts about getting to live in the house is all of the natural sunlight that you’d receive. There is a concern of privacy with all of the windows but that concern is negated when you look at the isolated location of the house (see image below). The interior of the house is just as clean as the outside.
This is the Oxfordshire Residence located in England. This might be one of the coolest looking houses I’ve ever seen. I think that the all white coloring of it gives it a very clean and sophisticated look. I also find it aesthetically pleasing how the horizontal roof runs almost perfectly parallel with with the ground. I think that one of the best parts about getting to live in the house is all of the natural sunlight that you’d receive. There is a concern of privacy with all of the windows but that concern is negated when you look at the isolated location of the house (see image below). The interior of the house is just as clean as the outside.

 When browsing through Richard Meier’s online portfolio this project was the first to catch my eye. It is located in Mexico city and call “Torre Cuarzo on Reforma” which translates to “Quartz Tower on Reformation”. There are 3 main features to this building that I really like.
When browsing through Richard Meier’s online portfolio this project was the first to catch my eye. It is located in Mexico city and call “Torre Cuarzo on Reforma” which translates to “Quartz Tower on Reformation”. There are 3 main features to this building that I really like.
