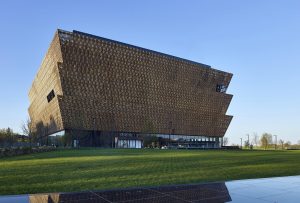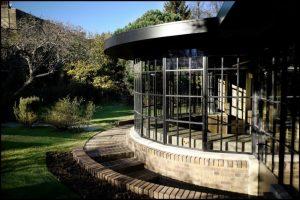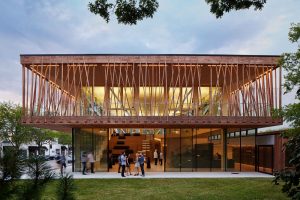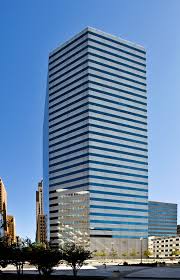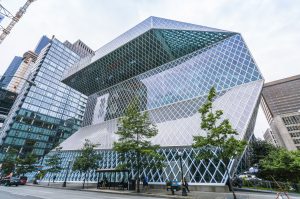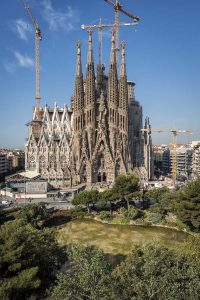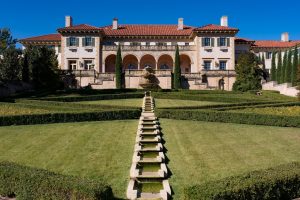Located in Washington DC, the Smithsonian National Museum of African American history is a gorgeous piece of architecture. David Adjaye is a British architect who has left his footprint in many countries across the world. I’ve actually seen this building before and it’s so unique and pretty.
Category Archives: Uncategorized
Yadira Torres – Garden Pavillon (Adriana Natcheva) 2/5
Garden Pavilion
So this Pavilion brings together the interaction of house and nature. It connects them by the long windows aligning the house allowing natural light to come in and create beautiful scenarios. The connection with nature also results inside by the walls being made out of wood. This Pavilion is has a rustic feeling that promotes a sense of peace by just being in there. It is a place where people go to get away from all the technology and just enjoy each other and be apart of nature. This is definitely a place that I would love to visit to feel the harmonies environment that it brings me by just seeing it. There is definitely no bad feelings that this place could bring. The only things that would make is scary would be to encounter a storm. A rain storm would be nice, however, if there were ever strong winds and hail, this place would just allow you to see and hear it more loudly making it seem spooky.
Zach Barnard, Blog 6, Jeanne Gang, Writer’s Theatre

The Writer’s Theatre in Glencoe, Illinois is a 36,000 square foot structure built in 2016 which was designed by famed architect Jeanne Gang to maximize the potential for theater companies while creating architecture which provides excitement for the community.
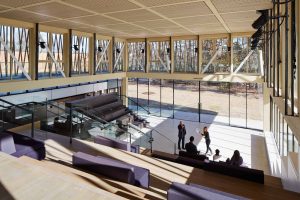
Upon walking into the structure, guests are welcomed by a vast, open lobby which accommodates performances, speeches, or community events.
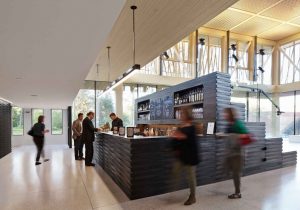
Jeanne Gang is known as one of the most influential American architects due to her sense of boosting the efficiency of a space. For example, the tribunal stairs within the lobby of the Writer’s Theatre second as a location for concessions.
Another vital facet commonly found in Jeanne Gang designs is the implementation of organic, natural elements. the Writer’s Theatre makes use of timber trusses and wooden lattice to provide a sense of nature. Likewise, the expansive use of windows allows for transitioning views between the structure and an adjacent garden. If simply viewing the nature is not enough, guests can utilize large lift and glide doors to open the lobby to the garden and allow the experience to spread outdoors.
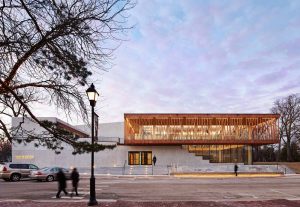
The Writer’s Theatre is a perfect example of Jeanne Gang’s design style as it incorporates organic elements to create an aesthetically pleasing multidisciplinary structure which not only serves its intended purpose, but also many alternate uses.
Yadira Torres – Oklahoma Tower – Blog 2/4
Oklahoma Tower
This is one of the tallest buildings in Oklahoma. This building has an important remembrance for me because it is probably the only actual building in Oklahoma that I have been in. I used to work in this building after hours as a janitor and I remember going through the floors admiring the design of the building. Especially the big offices; they would have amazing views of the city and had a lot of places where natural light was used. When I first saw this building I thought it was just a square looking building with nothing to say, however, once I entered I knew that each floor was meant for something and told its own story.
SOM – Seoul Light Digital Media City Tower (Blog Eight) // Emelie Ramirez
Skidmore, Owings & Merrill designed the Seoul Light Digital Media City Tower in Seoul, South Korea. This model is impressive because it reinforces sustainability strategies. This building also eloquently blends the north, east, south, and west sides by curving all sides to create smooth transitions. A unique feature about the Seoul Light Digital Media City Tower is that it has a large central void in order to allow natural light and clean air to enter and circulate the building. There are also wind turbines near the roof which the building uses as its power source. The glass panels are also there to catch and reflect the light which reduces the need for artificial lighting during the day. All of these factors positively contribute to the building being sustainable, eco-friendly, and lowering maintenance costs.
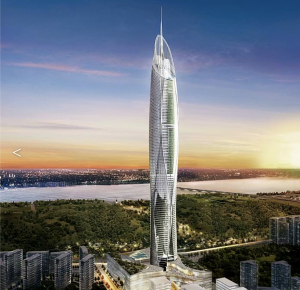
This was another interesting building to read about because of how modern it is in comparison to everything around it. Seoul has incorporated many different architectural advancements into their buildings and partnering with Skidmore, Orwil & Marrill helped properly portray that in the Seoul Light and Digital Media Tower. I really liked the incorporation of things that are naturally occurring in the world in order to lower costs of maintenance. That simultaneously pushes for a ‘greener’ environment. The building is also very modern looking which I thought could make this a very important milestone for Seoul. Other developments could take ideas and incorporate them into their own respective designs to promote even more innovation.
link: https://www.som.com/projects/seoul_light_digital_media_city_tower__sustainable_design
Yadira Torres – Seattle Public Library – Blog 2/3
Seattle Public Library
Architects – Rem Koolhaas and Joshua Prince Ramus
For this building I remember learning about it my sophmore year of College. When I first saw it, it stood out to me because it was not your typical building for a library. It was it’s own design that attracted the eye of the public and could persuade them to go inside and read. The concept of this building was to use natural lighting for the reader and enjoy the sun while reading a good book. Its the concept of urban development introduced in to a common building to make the reader aware of a space created to use natural resources. This building just makes me feel at peace because who does not enjoy a good book with great lighting. It gives the sense of a spotlight while reading which makes it feel amazing.
SOM – Four Seasons Hotel (Blog Seven) // Emelie Ramirez
Skidmore, Owings & Merrill LLP continues to conjure innovative and creative ideas for buildings owned by well renowned organizations. The Four Seasons Hotel located in Manama, Bahrain on a private 12-acre island. The hotel was meant to capture eyes and become a sort of visual landmark for the esteemed capital of Bahrain. The building is composed of 17 hotel floors and floor-to-ceiling glazing on the north and south side in order to properly showcase the Arabian Gulf. An interesting feature is that guests will arrive to the private island by either the main bridge connecting to Manama or boat. The hotel helped immensely with economic development in the Middle East.
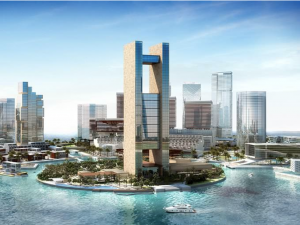
I thought this was yet another incredible project done by Skidmore, Owings & Merrill’s firm. I was very interested in reading the press releases about the Four Seasons Hotel because the people of Bahrain expected nothing less from this company. Getting a privately owned island to place their huge hotel on set a standard for the Middle East’s economic status. I enjoyed reading how this is a beginning to creating a new standard for the capital city.
link: https://www.som.com/projects/four_seasons_hotel
Yadira Torres – Basilica De La Sagrada Familia – Blog2/2
Basilica De La Sagrada Familia – Antoni Gaudi
This structure has been in construction since 1882 and is set to be finished in 2030s. Generations have come and gone during the construction of this building which holds so much grace and history. This place hold years of art and families keeping it together to realize the vision that the architecture had. This piece of art tells a story through its walls and designs. This building is a live representation of the bible and the stories it tells.
Every since I was a little girl I have always wanted to travel to Europe and visit all the amazing places that have been created through out history as well as taste amazing foods from other countries. Barcelona is one of the many places I wish to travel and the Basilica just makes me want to travel even more. This structure just holds a place in my mind because it is a representation of religion/art/culture/ and dedication all into one. It’s a beacon of hope for all surroundings and it just has an amazing atmosphere that I want to be a part of. Looking at this structure just symbolizes the creations we can make throughout time; structures meant to last and tell stories.
Yadira Torres – Philbrook Museum Blog 2/1
Philbrook Museum
This building is located in Tulsa, Oklahoma and it used to be a mansion for a family before it was redesigned as an art museum with expansive gardens. This building brings great memories because this was the place that we went to visit for our first family trip. We all like the outdoors and enjoying nature views and this place has it all. We were also able to see great art and do some learning.
Philbrook Museum just holds great culture and history all together. You get a sense of being transported to a different era and a different life the second you arrive at this place. The best thing to do is to stand on the terrace and just start out into the gardens. It is truly a magical place.
John Daniel – Stuttgart Residences (by Richard Meier) – Blog 8
 This building is called Stuttgart Residences and and is located in Stuttgart, Germany. I think it is interesting how closely placed to the road it is but because it is elevated above the road it has some boundary between the building and passing cars. I like the front facing view of the building in the image below where you can see just how the building’s components are vertically stacked. I admire how having the building on top of the garage saves real estate space. The horizontal lines that run parallel with each other and the vertical lines that also run parallel with each other give the building a clean square look.
This building is called Stuttgart Residences and and is located in Stuttgart, Germany. I think it is interesting how closely placed to the road it is but because it is elevated above the road it has some boundary between the building and passing cars. I like the front facing view of the building in the image below where you can see just how the building’s components are vertically stacked. I admire how having the building on top of the garage saves real estate space. The horizontal lines that run parallel with each other and the vertical lines that also run parallel with each other give the building a clean square look.

