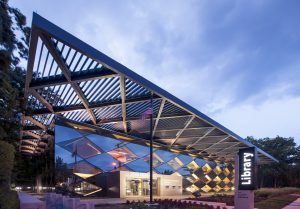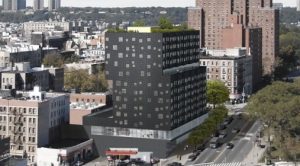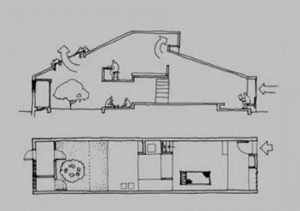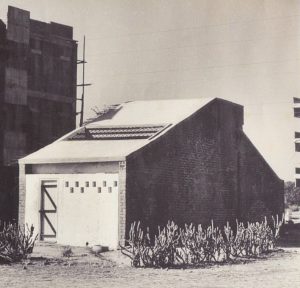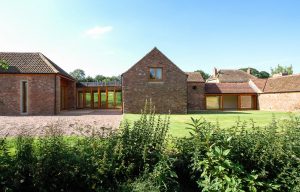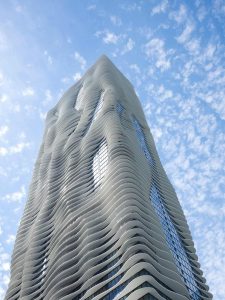
Chicago, Illinois’ Aqua Tower is often regarded as architect Jeanne Gang’s crowning achievement. The architect, Gang, designed the 82 story Aqua Tower to create a community on the facade of the structure.
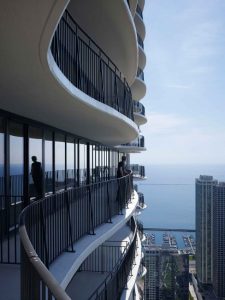
The design of the Aqua Tower utilizes outdoor terraces where residents and guests may interact and view the expansive Chicago sight lines.
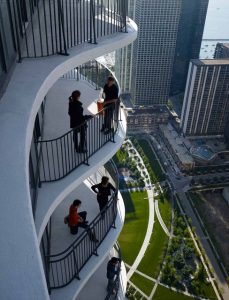
The staggering of outdoor terraces along the facade of the tower encourages social connections among neighbors on other floors as well.

The goal of creating a means for building community through outdoor space also created the visual appearance in which the Aqua Tower is renowned for. Likewise, the design incorporates organic elements like other Jeanne Gang projects as the facade looks similar to organic topography such as hills, valleys, and pools of water.
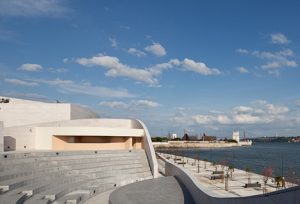

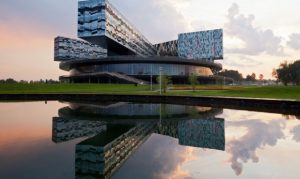
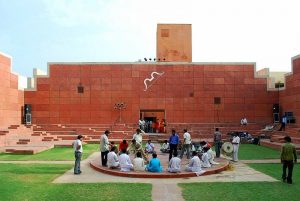
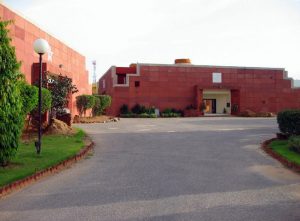
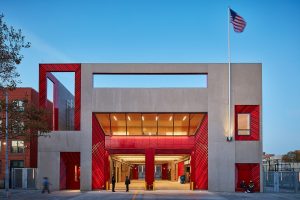
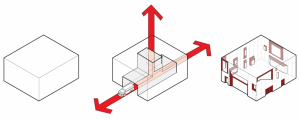
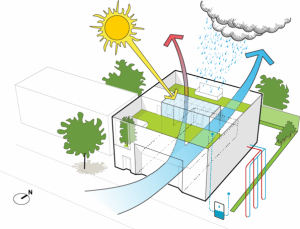
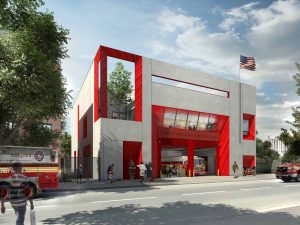
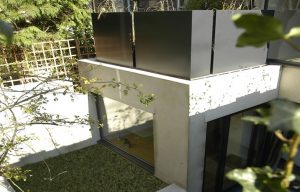 \
\