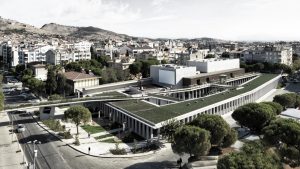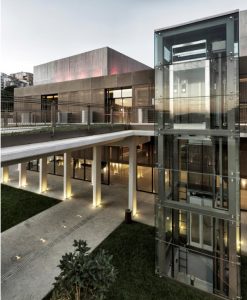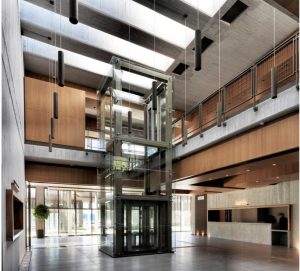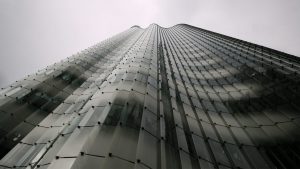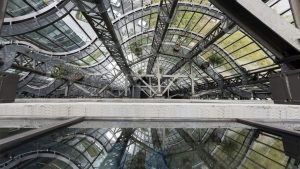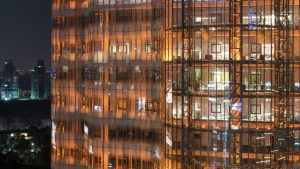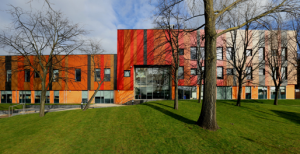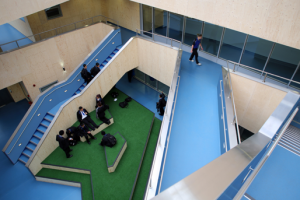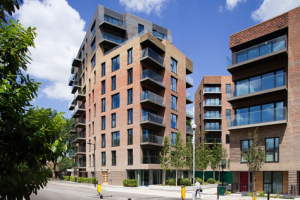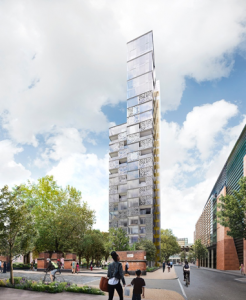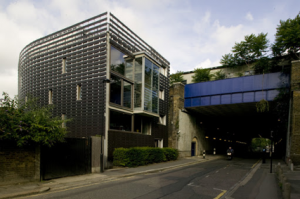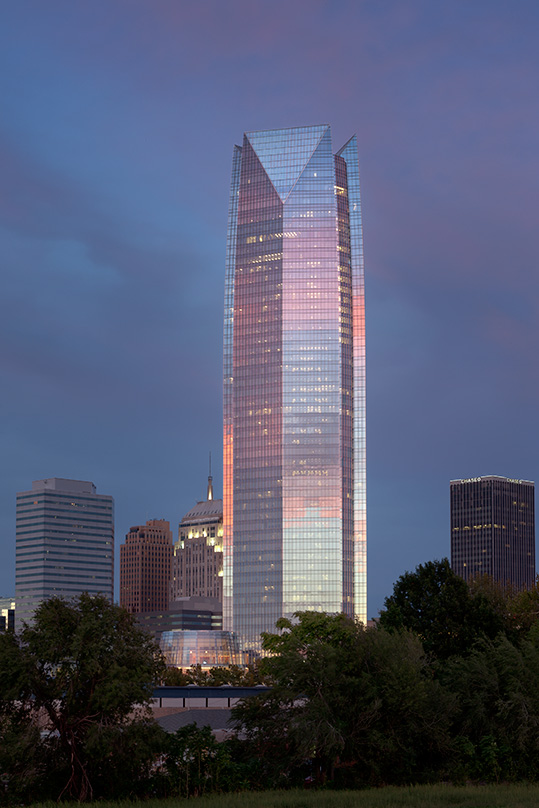This is the Bergama Cultural Center in Bergama-Izmir, Turkey designed by Emre Arolat Architecture. The Bergama Cultural Center follows a recurring theme of the Emre Arolat Architecture group in that there is a large presence of natural elements including everything from grass rooftop and large presence of local stone to a green bridge connecting to the local park. While also including a library, cinema, and a large multipurpose hall so as to bring entertainment and culture to the people of Bergama.
The Bergama Cultural strives to be modern will staying simplistic so as to not be overdramatic. You can see this from the outside and interior of the building from how everything is made of simple shapes of circles and rectangles and is made up of solid simple materials so as to not make the structure seem gaudy in any way. The building also has a spacious feeling to it with wide-open spaces and large walkways and arches so to give the building a grand presence while also feeling simple and humble with its design
