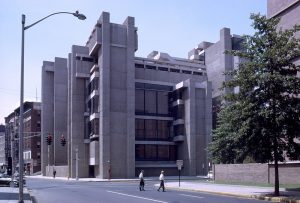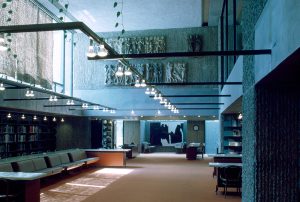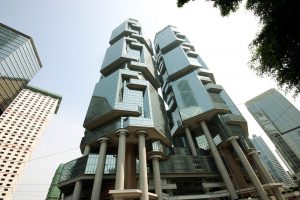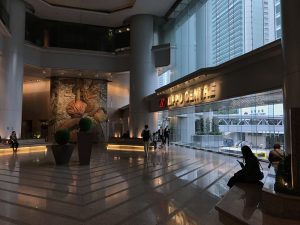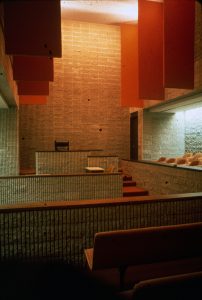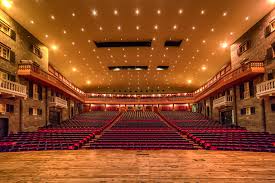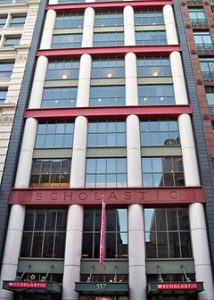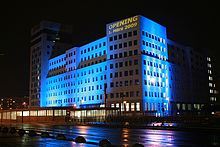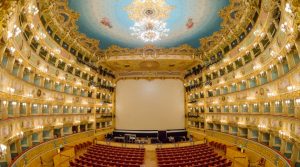
The Capital Gate, another luxury hotel designed by Tom Wright, is a gem of Abu Dhabi. As the most inclined building in the world- it puts the leaning tower of Pisa to shame- it certainly makes an impression.
The curvilinear design of the building and its drastic inclination are massive innovative feats on top of the already futuristic style of Tom Wright. The lower framework and all-glass facade are, perhaps, to be expected of the architect, fitting neatly into his catalog of works. But he makes this building stand out via its sheer technical specifications, and the marvel of its engineering success.
Tom Wright could have easily constructed an impressive building in a picturesque setting simply by using his typical, sleek, shiny style, on a technically average building. But that was not enough, and he instead opted to pursue excellence in engineering in addition to excellence in design.
