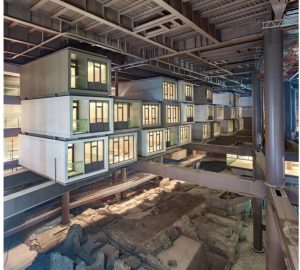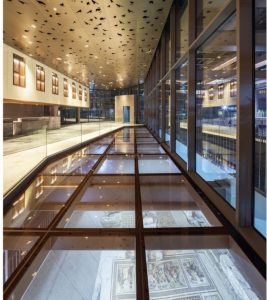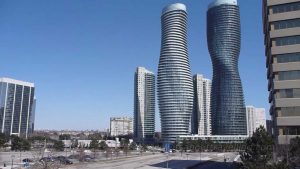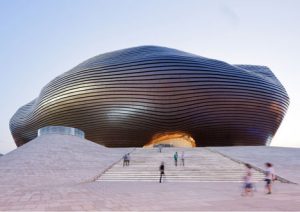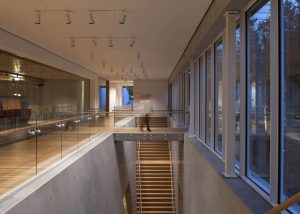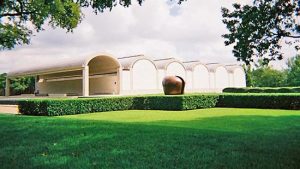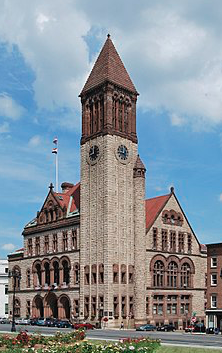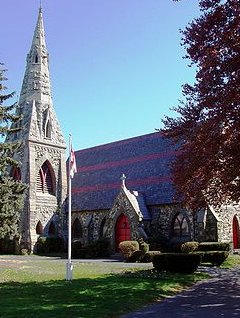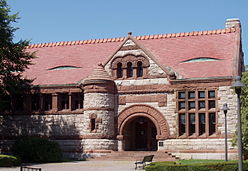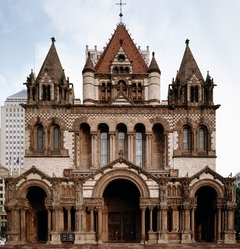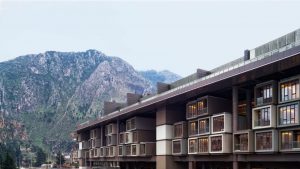
The Antakya Museum Hotel, Designed by Emre Arolat Architecture is a Hotel built on top of an archeological dig site in Antakya, Turkey. The construction for this building started in 2010 and just recently opened on January 1st, 2020 after over 3000 days of construction. This hotel is wonderful in the fact that you are able to be so close to an actual archeological dig site that you feel as you are part of history itself.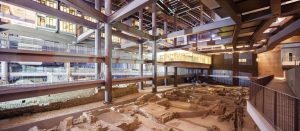 The Musem and Hotel blend into one seamless structure with rooms, dining areas and public spaces overlooking these ancient pieces of history. You can see in the picture below there are even luxury rooms that hang above the dig sites overlooking history itself. But as you look at the rooms themselves, with there pristine block-like structure, and compare them to the crumpled and eroded building remnants of Antakya of the past you can see the effects of time and how we have progressed.
The Musem and Hotel blend into one seamless structure with rooms, dining areas and public spaces overlooking these ancient pieces of history. You can see in the picture below there are even luxury rooms that hang above the dig sites overlooking history itself. But as you look at the rooms themselves, with there pristine block-like structure, and compare them to the crumpled and eroded building remnants of Antakya of the past you can see the effects of time and how we have progressed.
