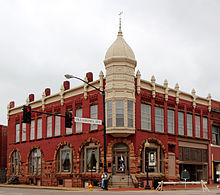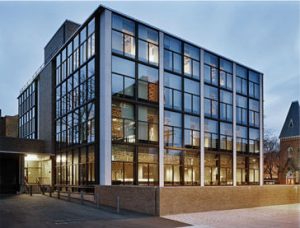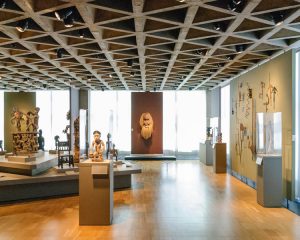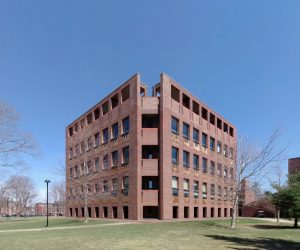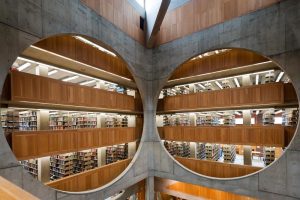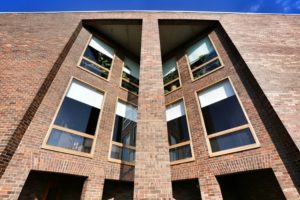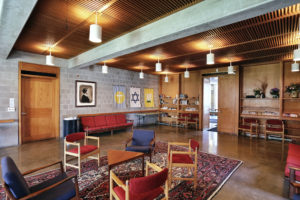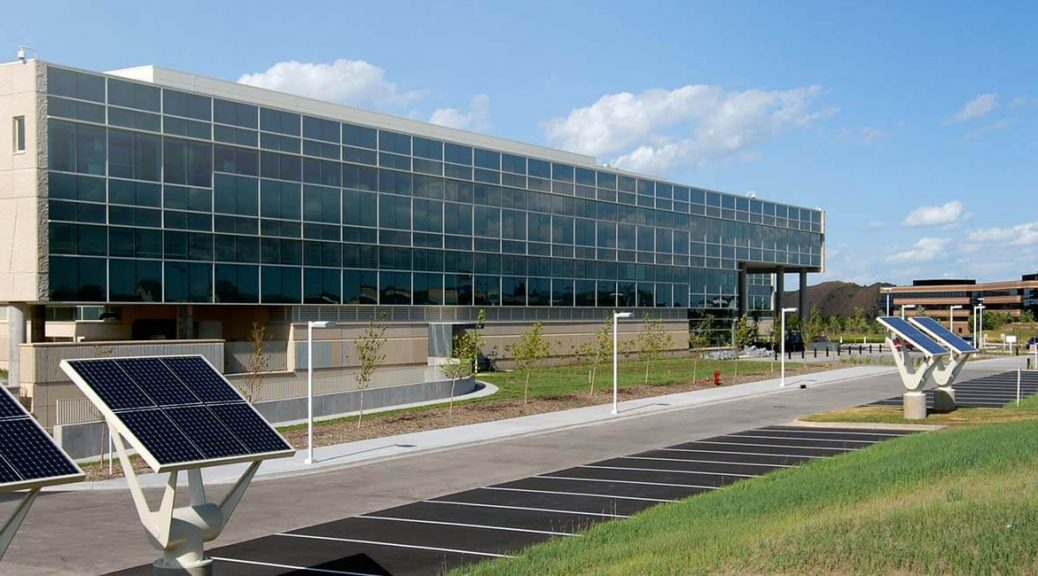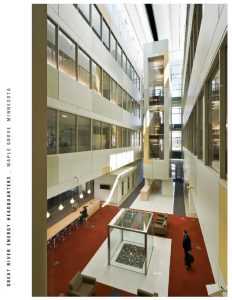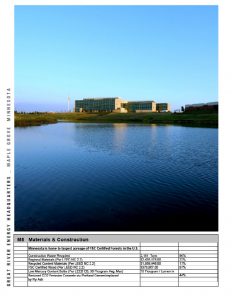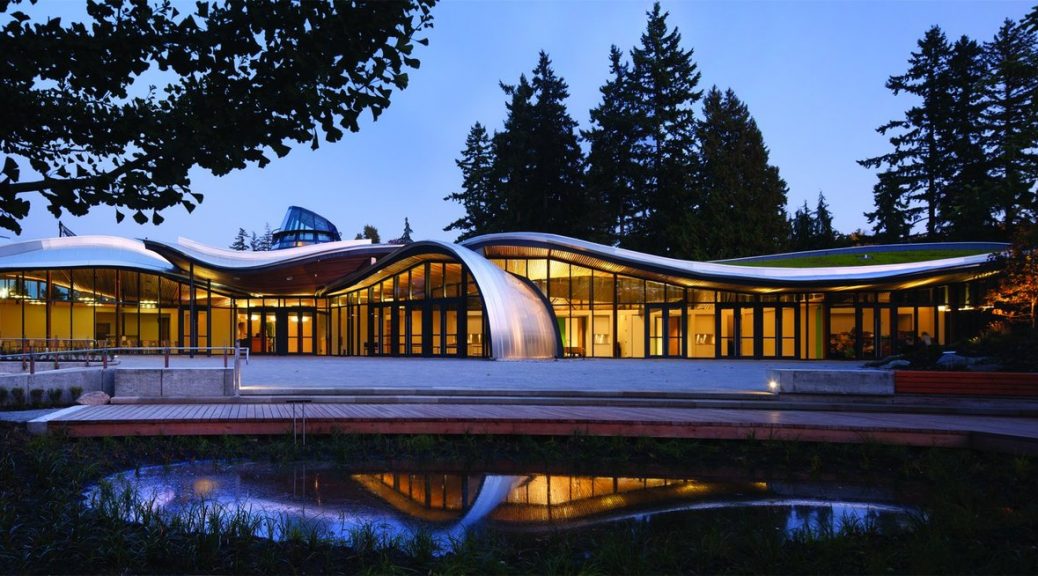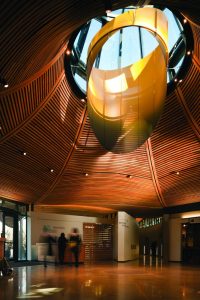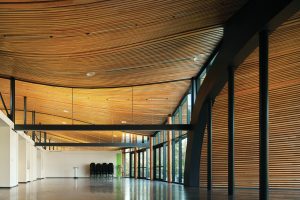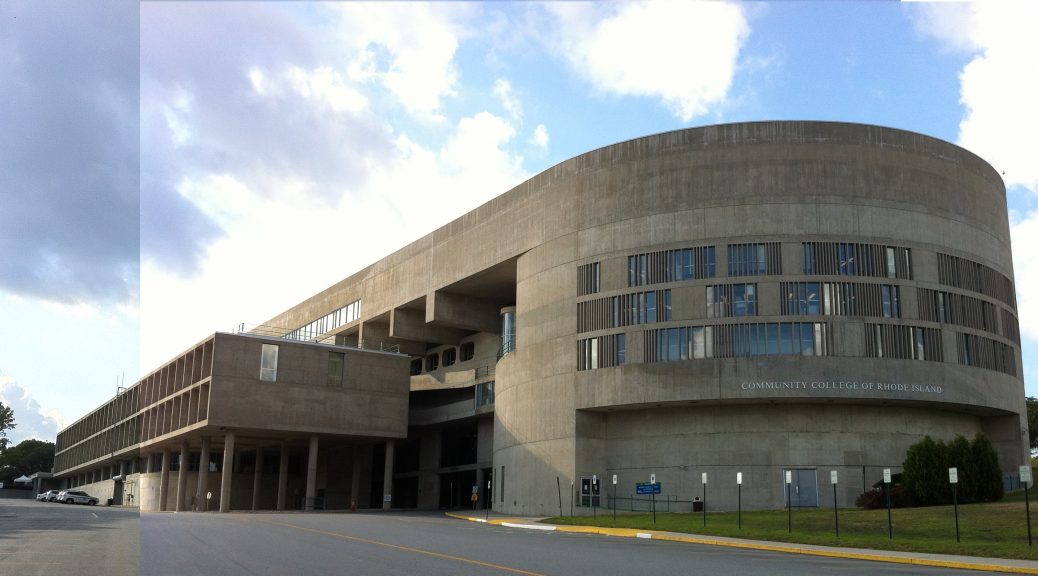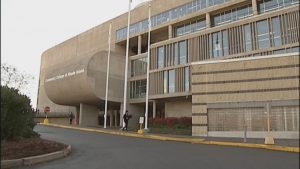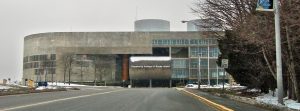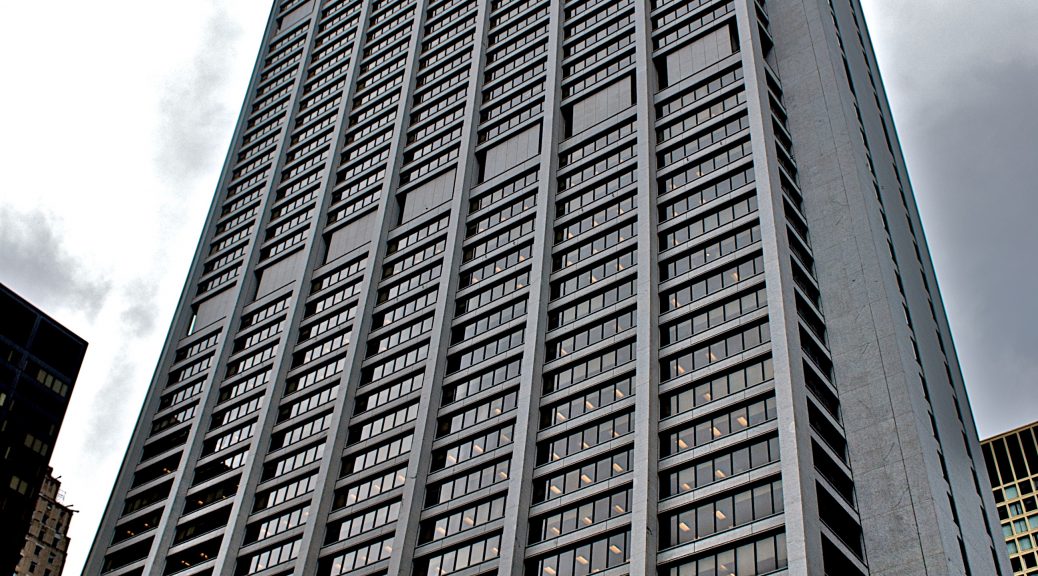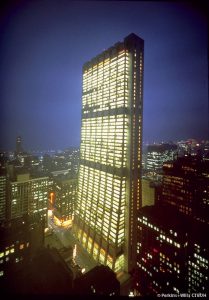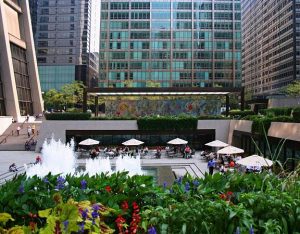
Williams Hall was built by Foucart in 1900. This building was the library at what is now known as Oklahoma State University. Not only was it the library, but it contained classrooms, a museum, as well as many other things to help the students thrive. While this building was loved by everybody that came in contact with it, its life had to be cut short. As it aged, it was deemed to be no longer safe or functional due to things like leaks and rats. The building was unfortunately demolished in 1969, but the legacy of the building lives on.
This is probably one of the most beautiful campus buildings I have ever seen, especially considering when it was designed. It reminds me of medieval architecture with its towers. It is also a bit spooky with the material it was built with. That is one building I wish I could go back in time to go experience myself.
