
The Rock and Roll Hall of Fame (RRHOF) is a museum and hall of fame located in downtown Cleveland, Ohio, on the shore of Lake Erie. The museum documents the history of rock music and the artists, producers, engineers, and other notable figures who have influenced its development. The Rock and Roll Hall of Fame Foundation was established on April 20, 1983, by Ahmet Ertegun, founder, and chairman of Atlantic Records. After a long search for the right city, Cleveland was chosen in 1986 as the Hall of Fame’s permanent home. Architect I. M. Pei designed the new museum, and it was dedicated on September 1, 1995.

Considered a controversial choice as the building’s architect, Pei, by his own admission, was not very familiar with rock and roll music. Nonetheless, his design can be seen as symbolizing the dominant musical style of the second half of the twentieth century. Of the building’s design, Pei said, “it was my intention to echo the energy of rock and roll. I have consciously used an architectural vocabulary that is bold and new, and I hope the building will become a dramatic landmark for the city of Cleveland and for fans of rock and roll around the world.”
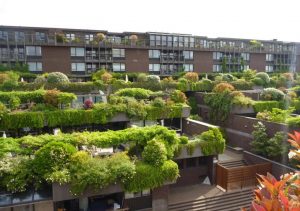
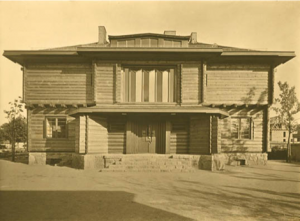
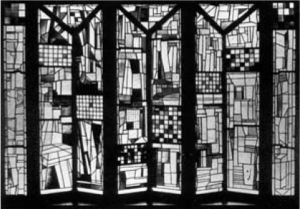
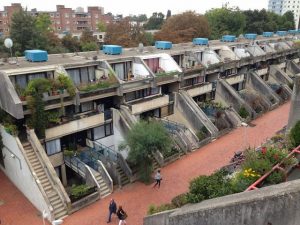
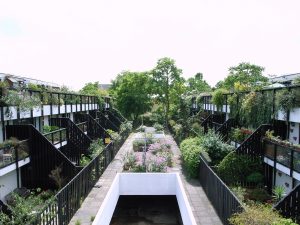
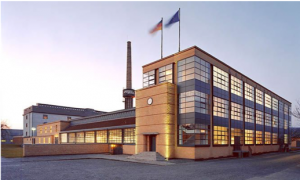
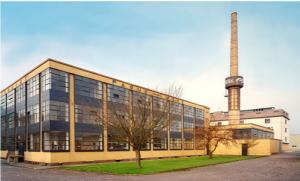




:max_bytes(150000):strip_icc()/GettyImages-499101955-a82d6956b15d4923a38ab6e47809c921.jpg)
