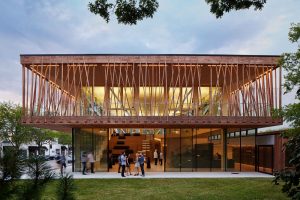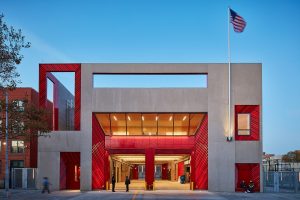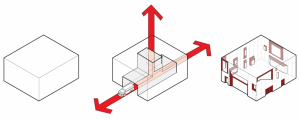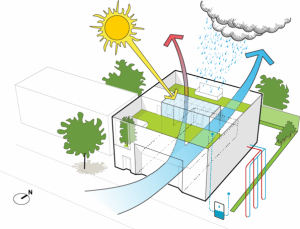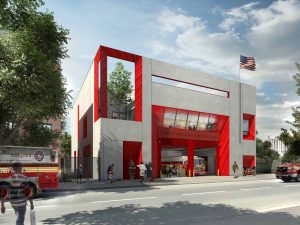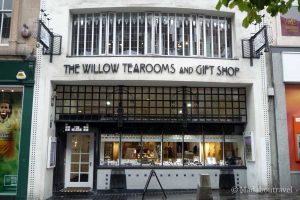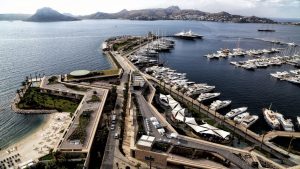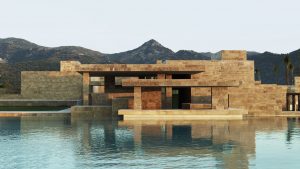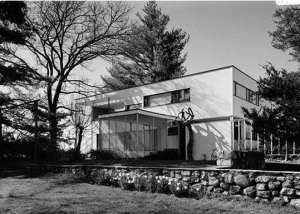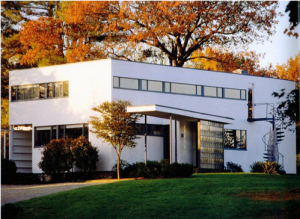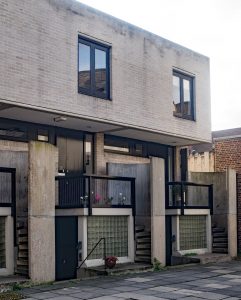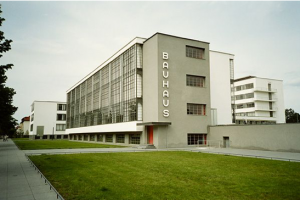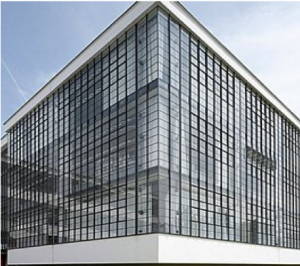This is the Southern Ute Cultural Center and Museum in Ignacio Colorado. Opened in 1971, the museum sought to protect and showcase the culture of Native American tribes from the Colorado, Utah and New Mexico region. The structure is certainly eye-catching, with its large center cone and building arms that reach out from there. The centerpiece is reminiscent of a teepee or woven basket, both iconic symbols of tribal culture. There is also a large emphasis on nature. the building is surrounded by native plants and there is a lot of exposed wood beams on both the inside and the outside. The entire building seems to blend in with its surroundings, like it was always meant to be there. It is not intrusive but rather part of the land it sits on. I think this is a beautiful mesh of nature and architecture.
Category Archives: Uncategorized
Blog Two – Buckminster Fuller
The Montreal Biosphere
 The Biosphere is a geodesic dome designed for the U.S. Pavilion at Expo 67 in Montreal for the 1967 World Fair. The geodesic dome is a hemispherical thin-shell structure based on a geodesic polyhedron with the triangular elements used to distribute stress throughout the entire structure. Fuller started to receive world recognition in the 1950s with his huge geodesic domes. You are probably more familiar with the geodesic dome at Epcot named Spaceship Earth, which was based on Fuller’s work. Other examples of geodesic domes in the local area include the Gold Dome in Oklahoma City and the plethora of radar stations throughout the area. The Biosphere now houses an museum dedicated to the environment.
The Biosphere is a geodesic dome designed for the U.S. Pavilion at Expo 67 in Montreal for the 1967 World Fair. The geodesic dome is a hemispherical thin-shell structure based on a geodesic polyhedron with the triangular elements used to distribute stress throughout the entire structure. Fuller started to receive world recognition in the 1950s with his huge geodesic domes. You are probably more familiar with the geodesic dome at Epcot named Spaceship Earth, which was based on Fuller’s work. Other examples of geodesic domes in the local area include the Gold Dome in Oklahoma City and the plethora of radar stations throughout the area. The Biosphere now houses an museum dedicated to the environment.
What I find most fascinating about the Biosphere is how futuristic it looks even to this day. Although it may look extremely complex, similar structures can be made from cheap, readily-available materials by the average American. Widespread adoption of geodesic domes is something that Fuller advocated. I think that the Montreal Biosphere’s design is perfectly suited for its use as an environmental museum.
The Dymaxion House
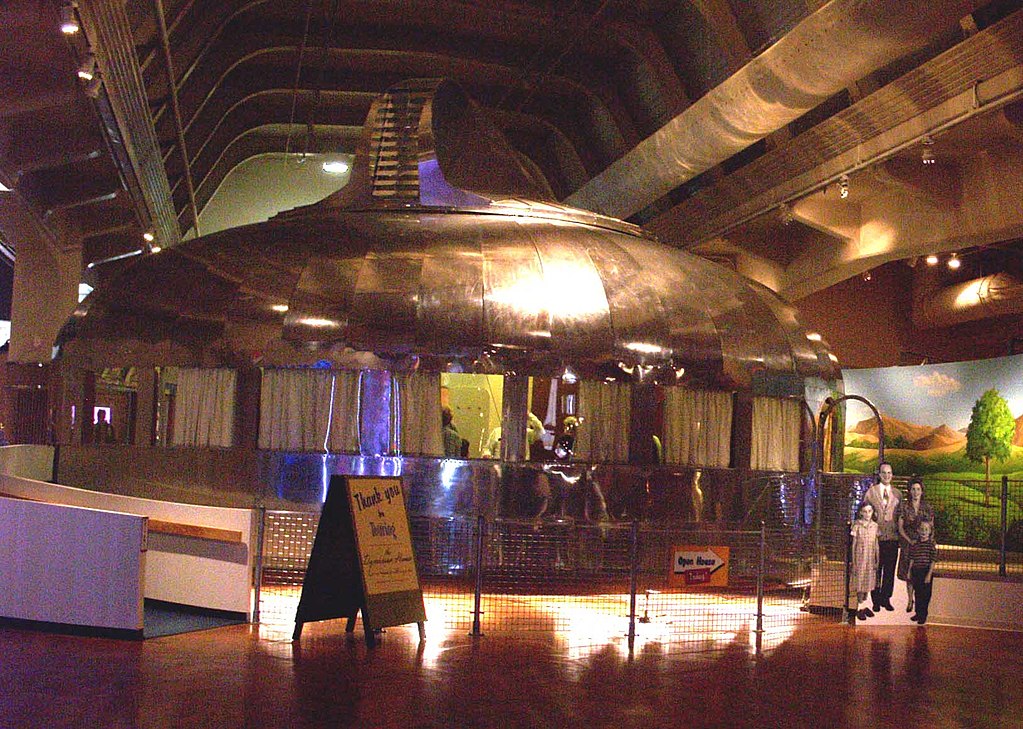 Fuller designed the Dymaxion House to address many of the shortcomings he perceived with existing home-building techniques. He designed several different models of the manufactured house kits that to be assembled on site and for efficient use of resources. Dymaxion was a word that he created that combined dynamic, maximum and tension. His first Dymaxion house was completed in 1930 and was once again redesigned in 1945. Although two prototypes were built, no house was ever constructed or lived in. The image you see is a prototype on display at the Henry Ford Museum in Detroit, Michigan that I personally got the chance to see.
Fuller designed the Dymaxion House to address many of the shortcomings he perceived with existing home-building techniques. He designed several different models of the manufactured house kits that to be assembled on site and for efficient use of resources. Dymaxion was a word that he created that combined dynamic, maximum and tension. His first Dymaxion house was completed in 1930 and was once again redesigned in 1945. Although two prototypes were built, no house was ever constructed or lived in. The image you see is a prototype on display at the Henry Ford Museum in Detroit, Michigan that I personally got the chance to see.
While I can certainly admire Fuller’s vision for the Dymaxion House project, it is not immune to criticism. For one, it is constructed out of aluminum which is far more energy intensive than low-energy materials we have learned about like adobe or tile. I also shy away from any type of architecture that is mass-produced because I feel that something as important to its inhabitants as a home should be at least somewhat unique.
Fly’s Eye Dome
The Fly’s Eye Dome was originally intended to provide economically
efficient housing. Fuller began working on the design in 1966 with a surfboard manufacturer to develop a new dome made out of lightweight fiberglass and circular openings similar to a fly’s eye. By 1981, he developed three prototypes of the design with 12, 24, and 50 ft versions. The version you see is the 50 foot version and is now on display at Crystal Bridges Museum of American Art in Bentonville, Arkansas.
The Fly’s Eye Dome is one of Fuller’s most appealing designs to me because of it’s take on incorporating aspects of nature and utopianism into its design. Although, it feels like it departs from the utility of his previous designs, I still admire how it adds new perspective to geodesic design.
The Dymaxion Car

Based on Fuller’s idea of Omni Medium Transport, the Dymaxion Car was a concept developed during the Great Depression and featured at Chicago’s 1933/1934 World’s Fair. Fuller intended for later models to have the ability to fly, land, and drive. The aerodynamic body style was designed to increase fuel efficiency and top speed. While the Dymaxion never reached commercial production, it gave people insight into what the glorious and eventual future could hold.
While the Dymaxion Car is far different from the other Fuller designs I have visited, it remains one of the most intriguing to me. The car itself was dangerous, didn’t meet his intentions, and viewed by most as a failure, but I applaud Fuller from stepping outside of his comfort zone. I think he would be surprised that almost a hundred years into the future, we still have not developed a vehicle capable of what he envisioned.
Blog 6 Olivia Kubes Zaha Hadid Building 2

For my second building by Zaha Hadid I chose to blog about the Antwerp Port House. This buildings purpose was to bring together 500 workers that previously worked in separate buildings. This is a new headquarters for the port and is built on a fire station. Antwerp is a thriving are with lots of shipping and transporting going on. It is constantly growing and they realized that they needed to have a central building for those in the technical and administrative services in order for them to continue expansion and growth and to work together. They wanted the building to match their sustainability and future forward thinking. There was a contest for who would build this building and Zaha Hadid won. She interpreted the old fire station into the project and made the headquarters and it was everything they were looking for. They were looking for a design that incorporated both the new and the old and wanted the vertical design of the old building incorporated. Zaha Hadid did just that and more. The building “ripples like waves” and I personally think it is magnificent from what I can tell by pictures. This building is also very sustainable and energy efficient. This building was made out of mainly glass steel and concrete. construction began in 2012. Catch me here if I ever go to Antwerpen, Belgium!
Cites:
https://www.archdaily.com/795832/antwerp-port-house-zaha-hadid-architects
Blog 5 Olivia Kubes Zaha Hadid Building 1
My next four blogs will be about Zaha Hadid’s architecture. I will blog about 4 buildings by Zaha that I find most interesting. For the first building I chose the Heydar Aliyev Center by Zaha Hadid because it caught my eye right away. The way the shape of the building has so many curves and dimension is super intriguing to me. This building was going to serve as an area for the nations cultural programs. This building brings out the Azeri culture and describes how this nation looks into the future. The building is very fluid and quite modern looking. This building is a concrete structure that works and combines with a space frame system. The inside is very fluid and geometrical. The building was made to be inviting and in my opinion it is and it looks super cool. This building was built in … and was made mainly out of concrete, steel structures, and composite beams. And for the space frame, they used a steel-tube-and-nodes system. This building started being built in 2007. If I ever find myself in Baku, Azerbaijan I will definitely want to visit.
Cites:
https://www.archdaily.com/448774/heydar-aliyev-center-zaha-hadid-architects
http://buildipedia.com/aec-pros/from-the-job-site/zaha-hadids-heydar-aliyev-cultural-centre-turning-a-vision-into-reality
Zach Barnard, All Blogs
BLOG 1, ZACH BARNARD, WESTCOTT HOUSE

The Westcott House was designed by famed architect Frank Lloyd Wright and illustrates the popularized Prairie style. After visiting this lesser known Wright building nearly one decade ago, I still find myself remembering the keen attention to detail and the emotion which the Westcott House evoked. This structure truly embodies the Prairie style as it resembles a long, shallow landscape both indoors and out. Upon walking into the house and experiencing the low ceilings and long, uninterrupted walls, I began to feel as if I had just burrowed underground. Even the interior of the house mirrored the exterior with the use of long, short bricks and floorboards.
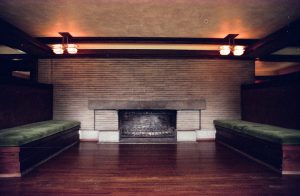
Though the Westcott House may not be as popularized as some of Frank Lloyd Wright’s other designs, I will always remember it as an example of what architectural design is capable of – evoking emotion.
BLOG 2, ZACH BARNARD, ST. BARTHOLOMEW CATHEDRAL
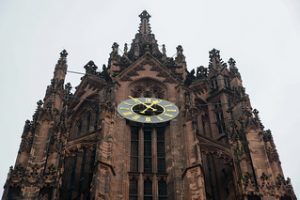
The Cathedral of Saint Bartholomew located in Frankfurt, Germany was one of the more memorable structures I encountered during my time in Germany. The cathedral is memorable due its grandiose scale and appearance in addition to it symbolic significance. Personally, this building this building has an emotional significance to my family and myself as we had visited this Cathedral after the death of my mother-in-law’s mother. While touring the structure with its conjoining museum, my mother-in-law and her sister were able to identify ways in which details within the building related to the history or Frankfurt and Catholicism.
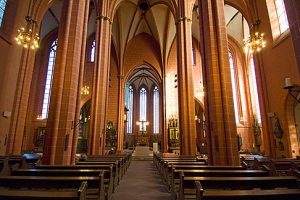
When viewing the interior of Cathedrals, I had always understood the significance of the structure; however, after visiting the Cathedral of Saint Bartholomew in Frankfurt, I had a newfound understanding of what the Cathedrals symbolize.
BLOG 3, ZACH BARNARD, ARIA RESORT AND CASINO
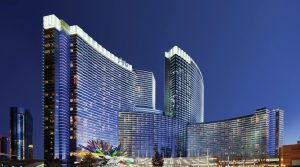
The Aria Resort and Casino in Las Vegas, Nevada is one of the more memorable structures I have visited. This is mainly due to the ways design was implemented to elevate an overall experience.
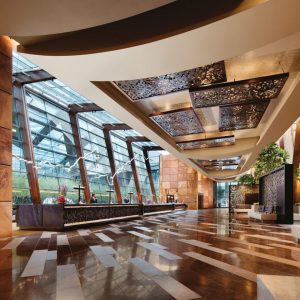
The word Aria translates in multiple languages to Air. The structure itself exhibits this translation as the design incorporates elements which make the structure feel light and open. Overall, the structure has a very organic feel which leads to a more welcoming experience.
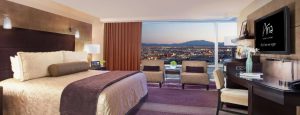
The design of the structure elevates the experience through implementation of technologies to increase convenience. Nearly every electronic device in the room can be controlled via a remote tablet in the room. The television, lights, and shades are all components which can be controlled remotely. This minor detail increased my awareness on the potential ways in which technology can affect an overall design.
BLOG 4, ZACH BARNARD, SAND PLUM EVENT CENTER
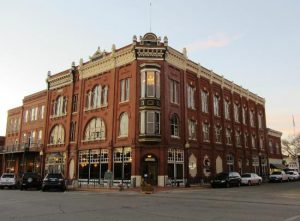
The Sand Plum Event Center in Guthrie, Oklahoma may be the building which holds the most emotional significance to me. It was inside this building which I married my wife almost seven years ago.
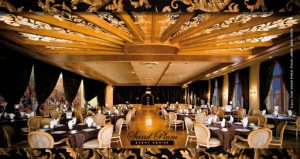
We selected the Sand Plum due to its efficient use of space. The wide open floor plan provided for multiple uses within a single space. For example, the ceremony and reception were held in the same room which was divided by partitions to alter the environment respectively. In addition to the convenience of the Event Center, the Sand Plum also had an art deco-esque aesthetic which provided for a classy event.
Even though this building has played such a significant role in my life, it has since been closed down. Due to financial struggles within the city of Guthrie, Oklahoma, the Sand Plum Event Center was forced to close its doors for good.
ZACH BARNARD, BLOG 5, LAVEZZORIO COMMUNITY CENTER BY JEANNE GANG
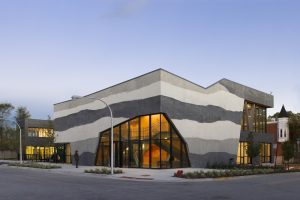
The Lavezzorio Community Center is the central hub in the heart of the SOS Children’s Village in Chicago, Illinois. This building was designed by architect Jeanne Gang to combine several social services and neighborhood amenities to serve children and their families. The community center serves the nearby Auburn-Gresham neighborhood populated by foster-care families, women, and children in a mix of single family homes and apartments.
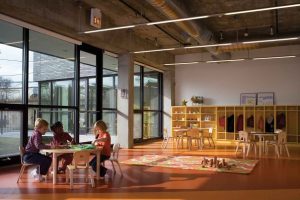
The interior of the structure makes use of expansive, open, and naturally lit spaces to encourage learning opportunities and social interaction. The ground-floor of the structure includes daycare classrooms and caseworker’s offices and counseling areas located on the second-floor.
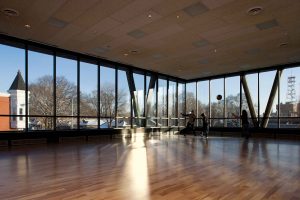
Also on the second-floor is a large, multi-purpose community room which also includes similar lighting and usage of natural elements as the ground-floor.

The transitional spaces between the first and second floors was also carefully designed with the building’s use in mind. The structural staircases serves as a “mountain-like” landscape for playing, climbing, performing, and socializing.
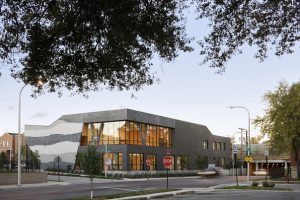
The Lavezorrio Community Center is a significant structure as it demonstrates ways in which design allows a building with a specific intended use to reach its full potential while still remaining aesthetically pleasing.
ZACH BARNARD, BLOG 6, JEANNE GANG, WRITER’S THEATRE

The Writer’s Theatre in Glencoe, Illinois is a 36,000 square foot structure built in 2016 which was designed by famed architect Jeanne Gang to maximize the potential for theater companies while creating architecture which provides excitement for the community.
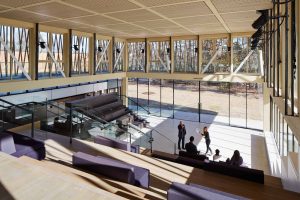
Upon walking into the structure, guests are welcomed by a vast, open lobby which accommodates performances, speeches, or community events.
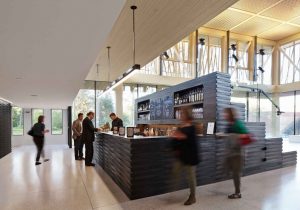
Jeanne Gang is known as one of the most influential American architects due to her sense of boosting the efficiency of a space. For example, the tribunal stairs within the lobby of the Writer’s Theatre second as a location for concessions.
Another vital facet commonly found in Jeanne Gang designs is the implementation of organic, natural elements. the Writer’s Theatre makes use of timber trusses and wooden lattice to provide a sense of nature. Likewise, the expansive use of windows allows for transitioning views between the structure and an adjacent garden. If simply viewing the nature is not enough, guests can utilize large lift and glide doors to open the lobby to the garden and allow the experience to spread outdoors.
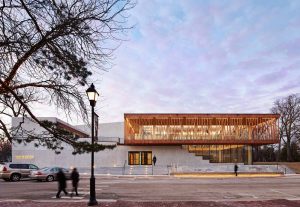
The Writer’s Theatre is a perfect example of Jeanne Gang’s design style as it incorporates organic elements to create an aesthetically pleasing multidisciplinary structure which not only serves its intended purpose, but also many alternate uses.
ZACH BARNARD, BLOG 7, JEANNE GANG, RESCUE COMPANY 2
The Rescue Company 2 is a Fire House in Brooklyn, new York designed by architect Jeanne Gang and constructed in 2019. This structure is being highlighted as it reveals a portion of Jeanne Gang’s designing process.
In Brooklyn, the first-responders are trained in various emergency scenarios such as fires, building collapses, and water rescues. Many of these scenarios involve voids; thus, a void was designed as the center of Rescue Company 2. The large interior void extends from the ground floor to the roof level and allows the team to train in scenarios which mimic conditions within the city.
In addition to providing access to accurate training scenarios, the buildings design also improves quality of everyday life as it allows the access of natural light and fresh air into the living quarters.
All in all, the Rescue Company 2 building is another Jeanne Gang project which involves a multi-use structure which far exceeds its intended purpose.
ZACH BARNARD, BLOG 8, JEANNE GANG, AQUA TOWER
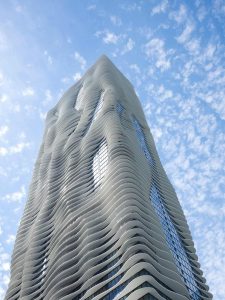
Chicago, Illinois’ Aqua Tower is often regarded as architect Jeanne Gang’s crowning achievement. The architect, Gang, designed the 82 story Aqua Tower to create a community on the facade of the structure.
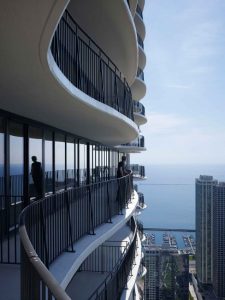
The design of the Aqua Tower utilizes outdoor terraces where residents and guests may interact and view the expansive Chicago sight lines.
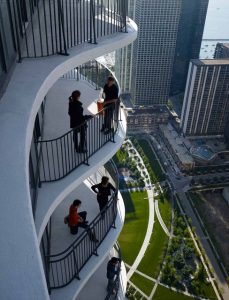
The staggering of outdoor terraces along the facade of the tower encourages social connections among neighbors on other floors as well.

The goal of creating a means for building community through outdoor space also created the visual appearance in which the Aqua Tower is renowned for. Likewise, the design incorporates organic elements like other Jeanne Gang projects as the facade looks similar to organic topography such as hills, valleys, and pools of water.
Cooper Gibson-Blog 2 (post 4) Charles Rennie Mackintosh
The last work of Mackintosh that i chose was the Willow Tearooms. It opened in 1903 and quickly gained massive fame and even now is regarded as the most famous tea room in Glasgow. After many changes of ownership and general deterioration the building was restored from 2014 to 2018. Mackintosh designed the exterior facade to blend in with the environment and buildings around it but also incorporated the ideas of Art Nouveau and the modern movement. Today the Tearooms serve a social service of creating employment, training, and support for the younger people and overall community. This work as well as the previous I covered have been a good experience, enhanced my knowledge, and was interesting to learn about someone very renowned but would not have known about normally.
Blog 8 Munkhbileg Munkhburen Emre Arolat – YALIKAVAK PALMARINA
Yalıkavak is one of the lagoons on the south western coast of Turkey, which is becoming a popular destination for blue voyages along the Turkish Riviera. Unlike its provincial center Bodrum, which has faced a building boom in 1980s with the increase of touristic activities, Yalikavak is still among relatively calm, silent and untouched bays of the peninsula.
The project for the renewal and extension of the existing marina complex, for the use of upper middle class in Yalikavak, has the burden of welcoming a big investment in this particular area, which consequently would also bring its own facilities. The main motivation of the design aimed both to correspond fully to the needs and desire of the new comers and to create a dialogue with the authentic qualities of the place, that would find its belongingness in the built and social aura of Yalikavak. This tendency may briefly be described as “being Mediterranean.”
Brooks Inbody- The Gropius House- Blog 8
Shown above is The Gropius House built by Walter Gropius in 1937. The Gropius House was the home of Walter Gropius and his family, located in Lincoln, Massachusetts. This home was Gropius first piece of architecture in the United States. The home combines Gropius’ famous modern style, which is emphasized at his school, and the traditional New England style. The materials used for this home are different from the traditional materials used in this Massachusetts area. The home was constructed using glass block, acoustic plaster, and chrome banisters, whereas traditional homes use wood, brick, and fieldstone. The windows around the house allow light to filter throughout the house. The interior of the house has an open floor plan. In 2000, this home became a National Landmark.
This Gropius House is extremely modern for its time and emphasizes Gropius’ unique style. The use of windows and shapes throughout the house mimics homes that I see built today. I thought it was interesting that he employed an open floor plan, as that is extremely trendy today. I also noticed as I searched imagines that house appears different as the seasons change, shown above the white house pops out among the fall leaves. The family home becoming a National Landmark shows just how significant and influential Gropius’ work was to the world of architecture.
Information retrieved from http://architectuul.com/architecture/gropius-house
Taylor Sperry: Neave Brown Blog #8
Neave Brown’s Winscombe Street was a very special project for him because he designed it for him and four other families to live in, which consisted of his own friends and family. It was a three-story space with five different houses, they were all laid out the same. As common with his works, they featured terraces and shared outdoor spaces. Part of the purpose was for it to serve as a prototype for future, larger projects he was wanting to complete, they were completed in 1965. Another extremely significant thing about Brown’s Winscombe Street project is that it was the first, or one of the first, projects that Brown had completed on his own.
Key housing projects by 2018 Royal Gold Medallist Neave Brown
Brooks Inbody- Bauhaus Building- Blog 7
Shown above is Walter Gropius’ Bauhaus Building built from 1925-1926. Gropius is the founder of the Bauhaus and designed the building, yet the building was commissioned by the city of Dessau. As I mentioned in my previous blog post, the Bauhaus was “one of the most influential architecture and design schools of the 20th century”. Students at this school studied architecture, as well as creating furniture and art. The design of the building does not visually put emphasis on the corners of the building which creates a visual of transparency. The different sections of the building are designed differently, according to their function. He designed the building so that in order to grasp the shape of the building, you must move all the way around the building. There is no central focal point of the building.
I recognized a trend in Gropius’ work when comparing the Bauhaus Building to the Fagus Factory. Gropius uses windows in a unique way and attempts to remove the appearance of corners on his buildings. I found it interesting that each section of the school was designed differently according to the function of the particular section. I also enjoy the fact that the shape of the building is so unique you have to move around the entire building in order to grasp it. The appearance of glass all around the structure makes it seem modern for its time.
Information retrieved from https://usmodernist.org/gropius.htm?gclid=CjwKCAjwp-X0BRAFEiwAheRui3pNtegWQsJz_rzcYOkOUYRw9cCQNccHuREA_fQhcog0L53jSx7EoxoCWRwQAvD_BwE and https://www.bauhaus-dessau.de/en/architecture/bauhaus-building.html
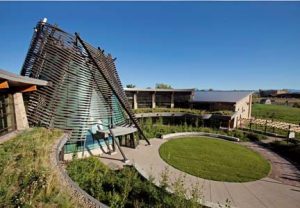
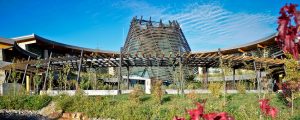
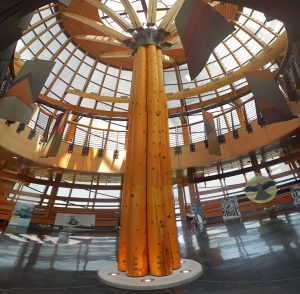

.jpg?1384455904)
