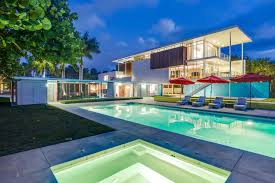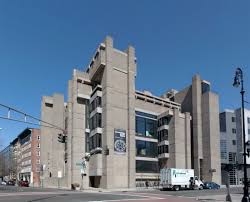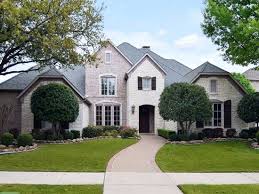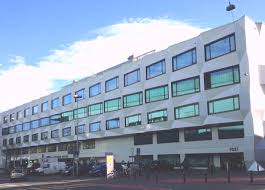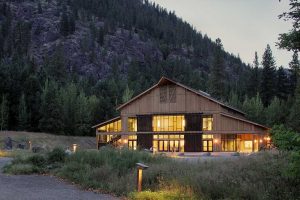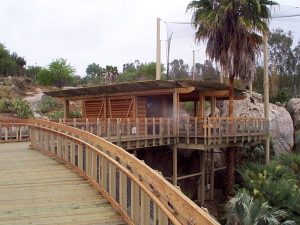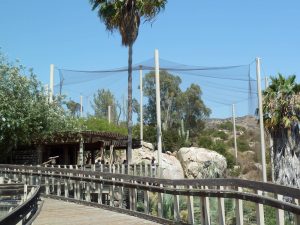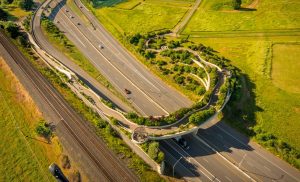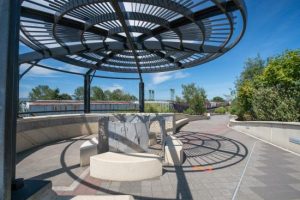This building is the Revere Quality House which was built by the famous architect Paul Rudolph in 1948. It is located in Siesta Key, Florida and Rudolph had help designing this home by Ralph Twitchell. This building blends the elements of international style with site-sensitive design which is considered to be one of the most notable examples of Sarasota School of Architecture. The house represents a substantial advancement in how people should live within their environment, and established a new paradigm in tropical home construction. This kind of architecture went on to inspire and influence many others.
Category Archives: Uncategorized
Madison Obenshain – Blog 5 – Paul Rudolph building #1
This first building by Paul Rudolph is Rudoplph Hall which was built and opened in 1963. It contains over thirty floor levels in its seven stories making it very massive. It it also known as the Yale Art and Architecture building in New Haven, Connecticut. This building is one of the earliest and best known examples of Brutalist Architecture in the entire United States. It plays a very significant and important role today in providing students of Yale University with a place for them to study and practice the art of architecture in this beautiful building.
Madison Obenshain – Blog 4 – Childhood home
This is my childhood home which was 5705 Northbrook Drive in Plano, Texas. It will always hold a special place in my heart because this is the house where my brother and I were raised and played all throughout our childhood. It is a house that was filled with so much love and happiness, and it continues to fill me with those emotions when I look at it. When we bought and moved into it, it was quite a little project for my parents at the start, but it quickly turned into the house of my family’s dreams.
Madison Obenshain – Blog 3 – University of Lucerne
This building is the University of Luzern, and when I studied abroad last semester, this is where I spent most of my days and time. It was built in 2000, and it is one of Switzerland’s smallest universities, however, it is one of the best for exchange students to attend. I had all of my classes in this building, and in the evening, my friends and I would go down to the basement where they had many different room in which they held an assortment of fitness classes for us to take for free. This building had a huge impact on my exchange semester, and I learned a lot within those walls.
Madison Obenshain- Blog two- Reunion Tower
This building is a big big for Dallas as a whole, but especially downtown Dallas. It is the Reunion Tower and is known for its landmark observation deck which features light shows, and it has a 360 degree panoramic view of the city from the top inside the ball.
It was built in 1976 by Welton Becket. It is also a fancy place to eat, and my family and I would go there every so often to celebrate a special occasion. The food is fantastic and the views are eve better! There is nothing better than the Dallas skyline. I hope to go see this place again in the near future…maybe to celebrate my graduation!
Madison Obenshain – Blog one – Bizzell Memorial Library
This building is one that everyone is familiar with. it is the Bizzell Memorial Library on the University of Oklahoma’s campus. It is a five-story brick structure built in 1929. It has played a key role in my 4 years on the college campus. I have spent many hours studying in this building, and it has been a great space for me to do so and grow. It is one of the most recognizable buildings on campus and rightfully so. It is, in my opinion, the most beautiful building on campus with one of my all time favorite rooms. The great reading room is one of my favorite places to be, and it will continue to be even after I graduate.
Blog 7 Olivia Kubes Zaha Hadid Building 3
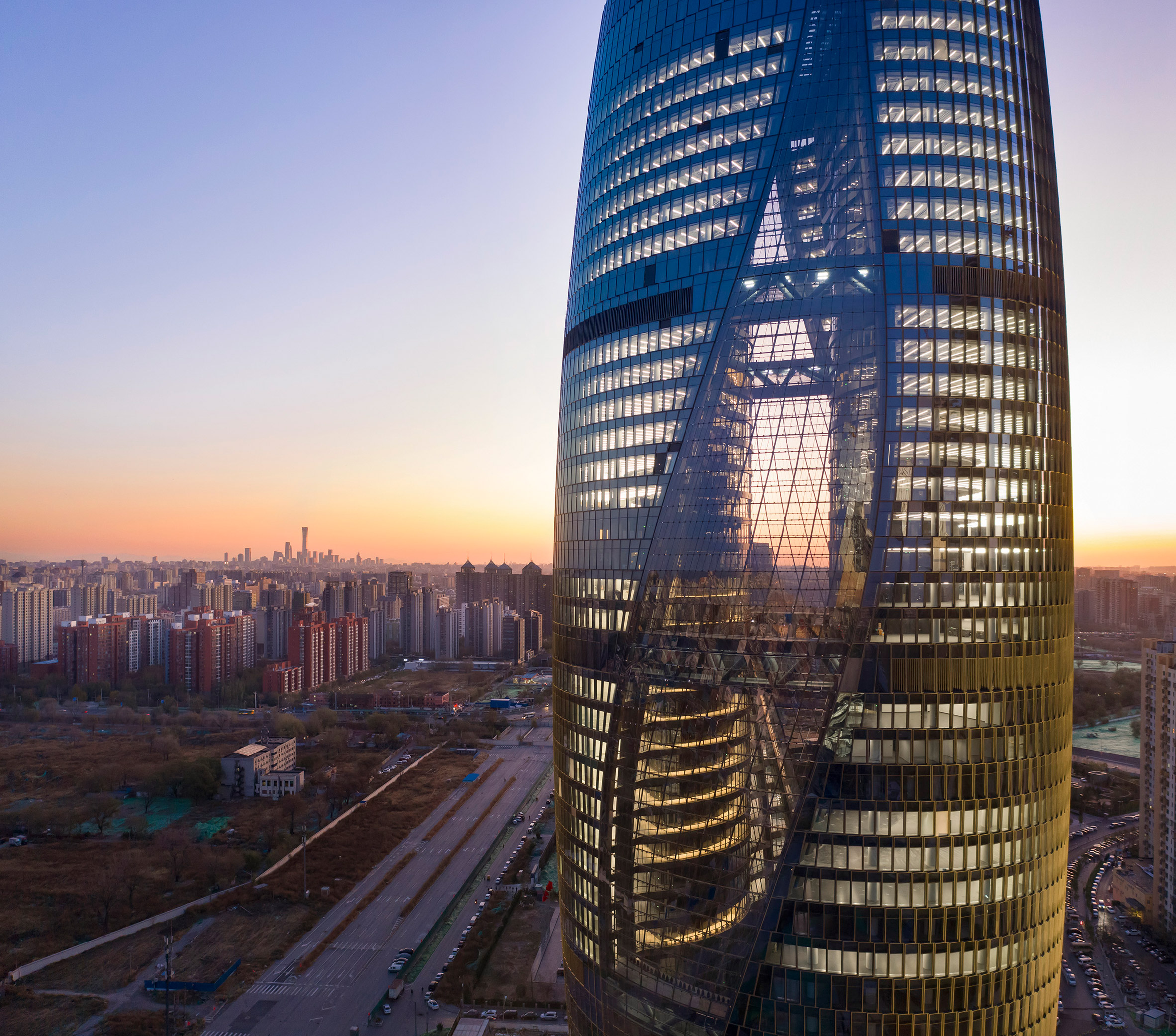 https://www.dezeen.com/2019/11/20/leeza-soho-zaha-hadid-architects-skyscraper-beijing/
https://www.dezeen.com/2019/11/20/leeza-soho-zaha-hadid-architects-skyscraper-beijing/
For my third building by Zaha Hadid I chose to blog about the Leezo SOHO skyscraper in Beijing, China. This building by Zaha Hadid caught my eye right away because it looks like it has a cut down the middle of the skyscraper. Because of this I thought that it would be super interesting to see how it was built and with what materials. This building is 45 stories tall! This building has the worlds tallest atrium in its center! This skyscraper services as a high-rise and has shopping and offices too. The plan for this building was to be modern and new but not effect the surrounding existing architecture. This building was positioned above a rail tunnel and therefore is why they decided to split the building into two with the atrium in the middle. As the building gets higher up it twists and allows the unique shape to form. This twist allows a lot of natural sunlight inside and gives everyone a great view. The glass used to build this building was used in many layers and was done in such a way to provide ventilation to the building and I think that was super smart and creative. The building also is very sustainable and encourages that to the people as well. This building looks so amazing at any time of day and lights up beautifully at night. I bet the atrium in the middle is something like no other. The project to build this amazing sky scraper was in 2015.
cites:
Zaha Hadid Architects completes Leeza Soho skyscraper with world’s tallest atrium
Brent Payne Jones and Jones Blog #8
This is the Icicle Creek Music Center. This small collection of buildings were built for the purpose of providing practice, as well as concert space. Located up in the mountains of Washington state, the buildings provide an intimate and private location. The rooms are built to help amplify the acoustics. The music center is full of individual rooms as well as large halls that cater to both students and instructors.
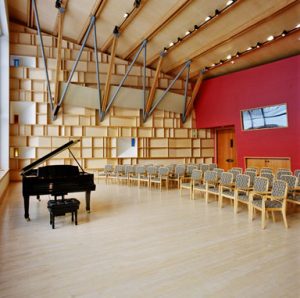
As it seems to be with many Jones and Jones projects there is a lot of use of wood and other natural materials. The buildings look like they belong out in the wilderness. The large windows also help to drive some of that outisde world in. The project really blends functionality with the natural world.
Brent Payne Jones and Jones Architects Blog #7
This is the Condor Ridge at the San Diego Zoo Safari Park. The main purpose of this part of the park was to provide a sanctuary for the endangered species of the California Condor. The exhibit holds many other animals but as the name suggests it was built to accommodate the condor population. I have a personal connection to this building because I grew up and still live in San Diego and I have been to the Safari park on numerous occasions. The condor exhibit does a great job of making you feel like you are up in the air and flying around like the condor. It also has a very natural look and feel as it is made mostly of wood. My favorite part of Condor Ridge was the education boards they have up. One of them shows the wingspan of the condor and it was fun as a kid to compare how long my arms were in comparison.
https://www.sdzsafaripark.org/park-locations/condor-ridge
Brent Payne Jones and Jones Architects Blog #6
This is the Vancouver Land Bridge which was opened in 2008. It is a pedestrian crossing bridge that is surrounded by lush greenery. along the path, there are signs that educate the pedestrians about the native pants present. The bridge provides a continuation of the Greenland that is otherwise split in two by the highway that runs underneath it. This is another stunning example of a mix of nature and architecture, which seems to be a common element in Jones and Jones architecture projects. This bridge is built on land that both Native Americans, as well as early European explorers, have traveled over and set up communities in. The project is a reminder of those times and a symbol of the progress made. I believe it is a beautiful way to incorporate the landscape into a functional piece of art.
