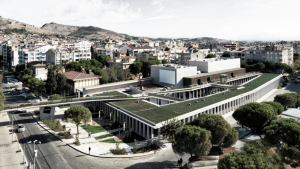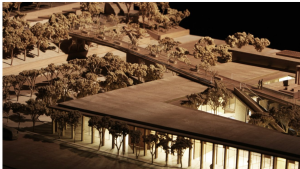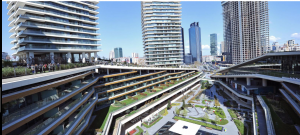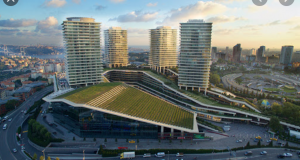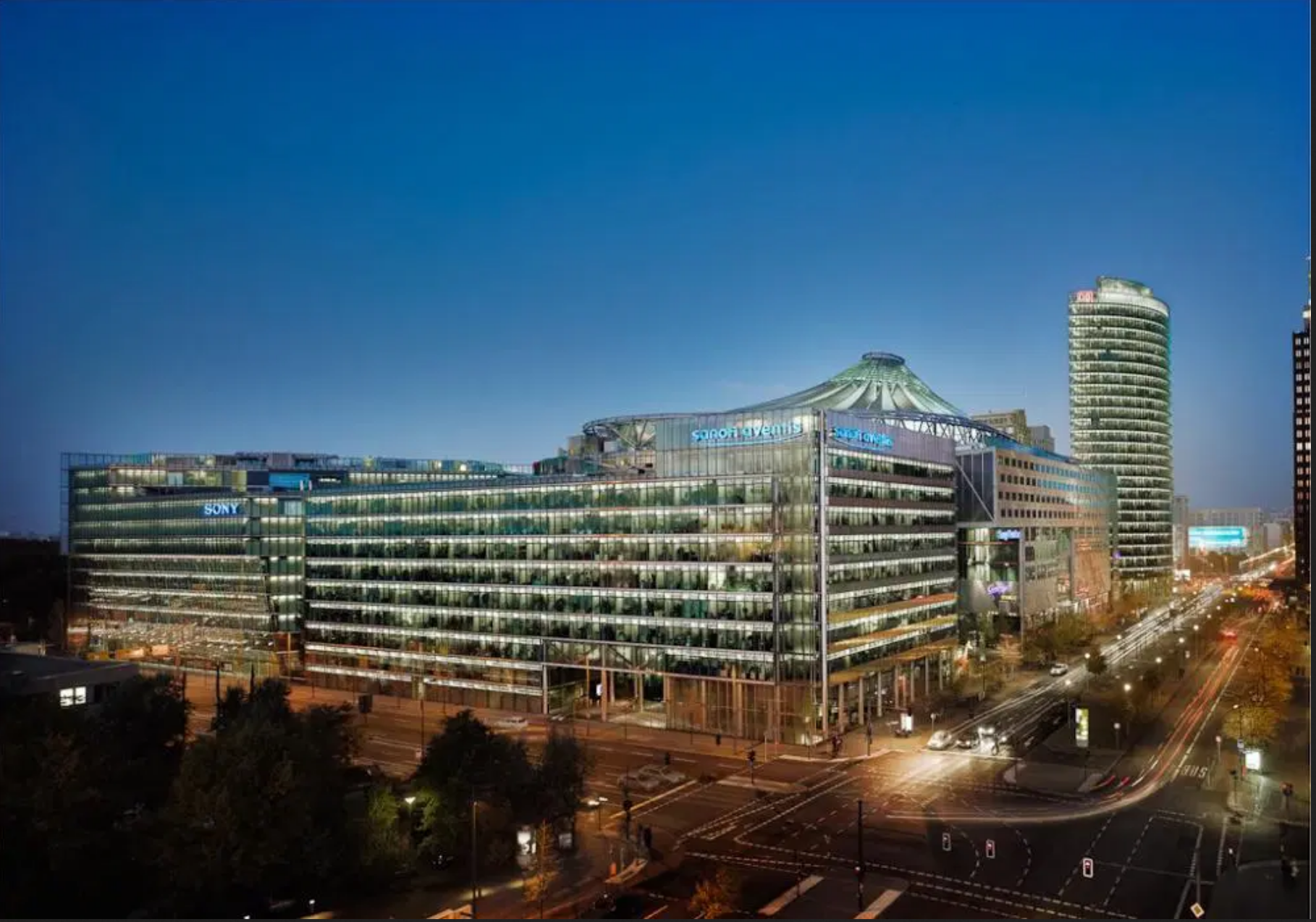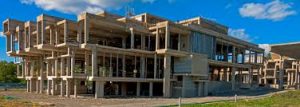Category Archives: Uncategorized
BERGAMA CULTURAL CENTER
The Bergama Cultural Center in Bergama-lzmir, Turkey is a structure built for the people. This city has a rich history, and is also turning into a modern city due to its high rise apartments and intricate technology. With this in mind, Emre Arolat tried to create a location that would “be one with the city.” The one-story sounding roof creates the feeling that one is actually part of the surrounding location. As you move to the center, there is a larger building that allows for many more uses – like a large library and a theater. As with most of his work, Emre Arolat created a central open-air courtyard that connects the development. There is also a pathway across the top of the complex that allows for a nice view of the green roof and connects over the street making it feel very accessible. The green roof and the connecting sounding nature make for a seamless transition. The green roof is also about the same level as the trees, making for a clean look
Blog 5 Justin Ballou – The Church of the Three Crosses- Alvar Aalto

The Church of the Three Crosses was completed in 1958 in Imatra, Finland. I love the design of this Lutheran Church. Its copper sheet roof reflects the trees around and the white walls and tower remind me of the clouds. In snow, the church looks almost natural within the whites matching. I appreciate the tower in the way that Aalto designed it to look like factory chimneys that are in the nearby area. It gives homage to the community. Also, interesting how he designed the interior. It is made up of three halls. Each is similar in size, and the walls are collapsable to make almost 800 seats. He also designed the interior so that all guests could audible hear the given sermon. Apparently a common problem amongst Lutheran churches. The number three is also represented in the bell which has three sides. The Church of the Three Crosses is said to be Aalto’s “most original church design.”
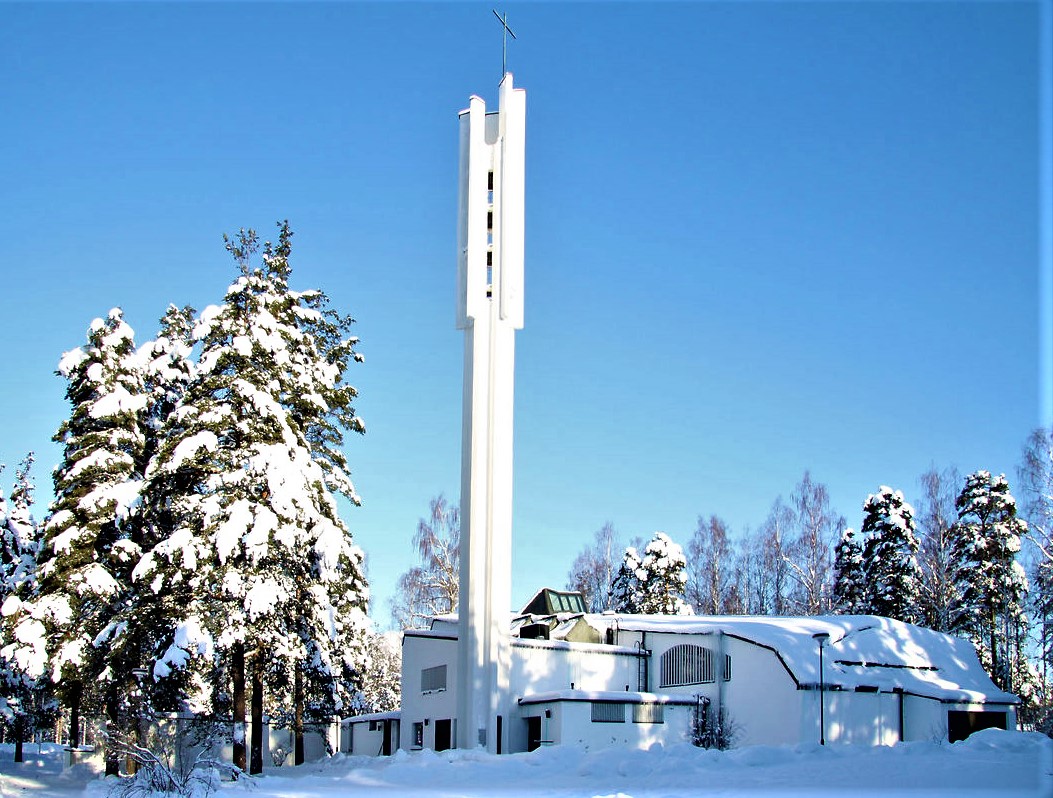
ZORLU CENTER, ISTANBUL
The Zorlu Center, created by Emre Arolat Architects, is located in Istanbul, Turkey. The center was built in 2013. The complex is located in the business district and is an upscale location for tourists and the upper class of Istanbul. It is home to the largest performing arts center in the country. It also has a high-class shopping mall that boasted the first Apple Store in the country. There is also a five-star hotel located within the complex as well as office space. As with most of Emre Arolat’s work, there is an open-air central location tying everything together. This is also an environmentally friendly development with mostly green roofs which allows for more wildlife within the complex. The Zorlu Center is also centrally located and easy to get to by walking, public transportation, or car. For people who really love the Zorlu Center, there are residences for purchase ranging from 117 to 735 square meters.
Yalikavak Palmarina
The Yalikavak Palmarina is a development in Turkey with shops, restaurants, and other amenities for tourists built mainly for tourists and Turkey’s middle to upper-class. The development, built in 2013 by Emre Arolat Architects, is located on a small island off the southwestern coast of Turkey . The idea is to have a location for people to bring their yachts and relax or shop their cares away. There are many open-air terraces as you walk through the complex. The tan stone color blends in with the surrounding mountains and the pools provide a seamless transition from the ocean to the architecture. A central plaza connects everything from one section to the next. This is a destination to see the architecture alone. Many super-yachts come here to experience this beautiful destination. Of particular interest is the way that many of the square and vertical columns come together and form a very unique look. This destination won the WA Award Cycle 23.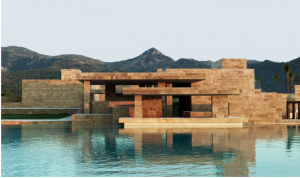
Blog 5-Emily Martinez- The Sony Center by Helmut Jahn

The Sony center
The Sony Center opened in 2000 at the Postdamer Platz in Berlin, Germany and was designed by Helmut Jahn. This building is sponsored by Sony and serves as the Sony German Headquarters. The Sony Center consists of eight buildings that are connected by a tent-like roof. The inspiration for the architectural design behind the Sony building is for it to represent a new innovative technological vision and order. This is truly seen in both the inner and outer design of the building. The main focus of the building seemed to be the lighting manipulating both natural and artificial light to accent the mix of steel and glass material The outer quadrilateral design helps to highlight the main attraction of the building, the circular tented roof. The roof tallest point measure up 67 meters above the forum with a free span of 102 meters in length on the main axis. The textile sails have a self-cleaning attribution and Teflon-coated fabric. The roof consisted of 520 tons of steel for the ring beam, 100 tons of steel for the king post, and 105 tons of safety glass that is 16 mm thick. The design of the roof was so that the clear and translucent glass amazingly reflects the moon and daylight. Another special feature of the roof is that it changes colors at night.
Blog 5-Katelyn Stevens-Jaquelin T Robertson
The architect I have been assigned is Jaquelin T. Robertson. To give some background on this man, he is an American architect and urban designer. He graduated from Yale in 1954, was a Rhodes Scholar at Oxford, and received his Masters in Architecture from Yale in 1961. The first building I want to discuss of his is the Sony Pictures Imagine Works Headquarters. This building is located in Culver City, California and was founded in 1996. This building served as the headquarters for Sony until their recent move to Vancouver in 2014. This building is 165,000 square feet and is modeled to resemble the Art Deco style of the previous Sony Headquarters. Some of the notable features of this buildings design include; four pavilions for executive offices, small courtyards between pavilions for more casual meetings, and long garden located in the center of this campus building. Another key element is that Robertson and his associates designed all the parking in the building to be in a three story covered parking garage in order to limit visibility of cars so that it did not distract from the inviting nature of the building. Lastly, another unique feature of this building was the additional “bungalow” style offices that frame and add dimension to the main entrance of the building. 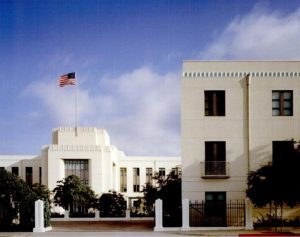
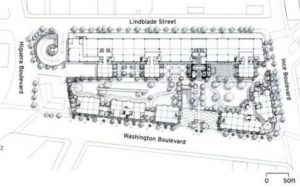
Madison Obenshain- Blog 8 – Paul Rudolph building #4
This is my final pick of the buildings done by the famous architect, Paul Rudolph. This structure is the Government Service Center. It is located in Boston, Massachusetts, and it was built and opened in 1966. It is another example of Rudolph’s Brutalist style, which made the building stand out to the people’s eyes and in the city. The building consists of two connecting parts: the Charles F. Hurley building and the Erich Lindemann Mental Health Center. The Hurley section is what houses the Division of Unemployment Assistance and other offices of state government. It also contains a large two-level parking garage which is hidden from view, and it was built beneath the courtyard.
Madison Obenshain – Blog 7 – Paul Rudolph building #3
This building is a unique one by Paul Rudolph, and it is the Orange County Government Center. This structure is located on the main street in Goshen, New York. It was built and opened to the public in 1967. Inside, it housed many county officials’ offices and meetings of the county legislature. The architecture of this building has taken quite a bit of criticism, and many people have referred to it as a “monstrosity.” In my opinion, that is quite a harsh thing to say. This building is one that definitely stands out from others, but I see that it is doing that in a new and exciting way. Personally, I enjoy seeing a building that doesn’t look like the rest and is unique.
Blog 8 Olivia Kubes Zaha Hadid Building 4

For my fourth building by Zaha Hadid I chose to blog about the Guangzhou Opera House in China. This building has a very unique and eye catching design. I wanted to blog about this building because it looked super dimensional and was beautiful at night. I thought it looked really well for its surroundings as well and incorporated them nicely. This building opens towards the pearl river and looks so cool in doing so. This building serves as an opera house like it tells you in its name. Because it is an opera house it has all of the newest and best musical technology and sound/acoustics inside. The design of the building incorporated nature a lot. This building is supposed to kind of mimic an eroded river valley. This building also has Zaha’s touch because it is future forward, cultural, and urban, which are all some things she is known for incorporating. Like the other buildings of Zaha’s that I have blogged about, this building was also made from mostly steel, concrete, and glass. I think the way these buildings are able to twist and curve is so cool and mesmerizing. I think these are what the buildings of the future look like and they are beautiful and inspiring. I had a great time researching Zaha Hadid and her work, she is inspiring herself and I learned a lot through writing these blogs.
cites:
https://www.archdaily.com/115949/guangzhou-opera-house-zaha-hadid-architects
.jpg?1548974061)
