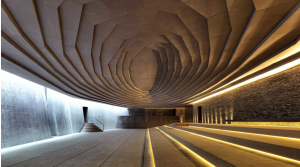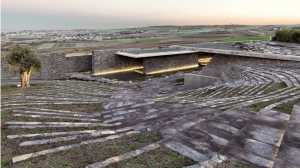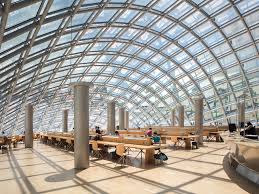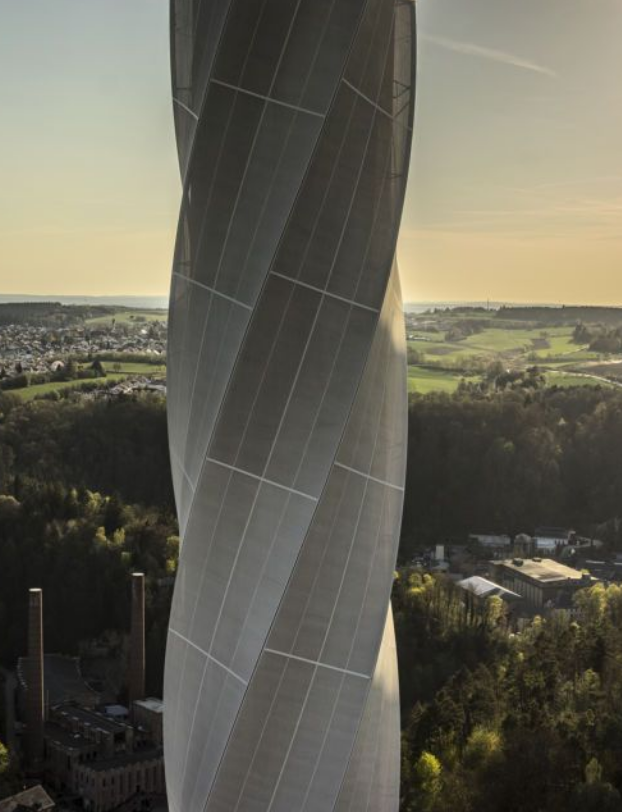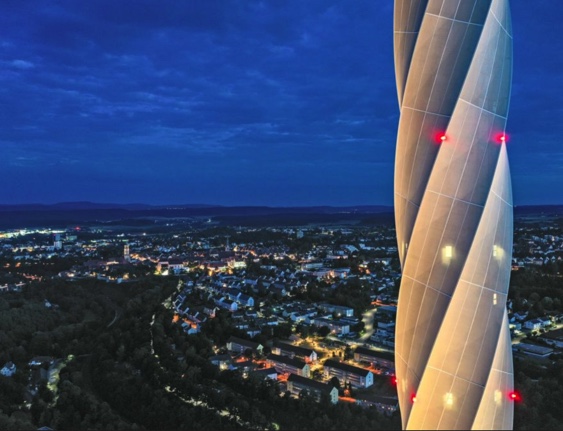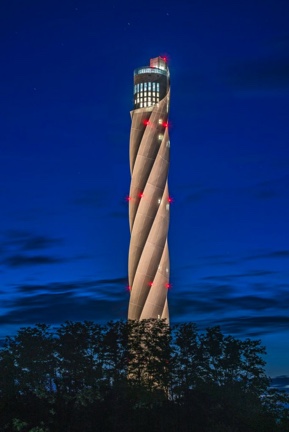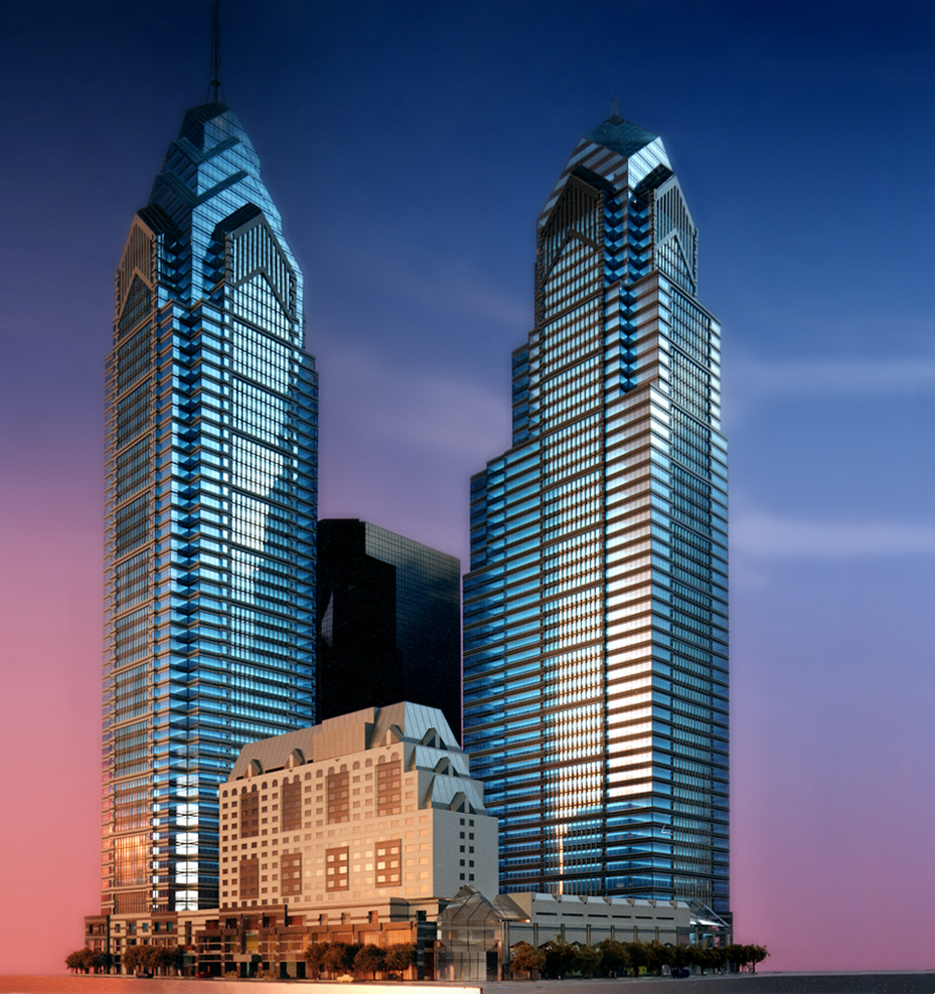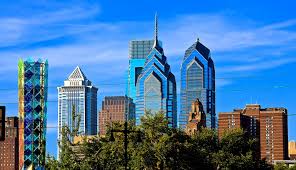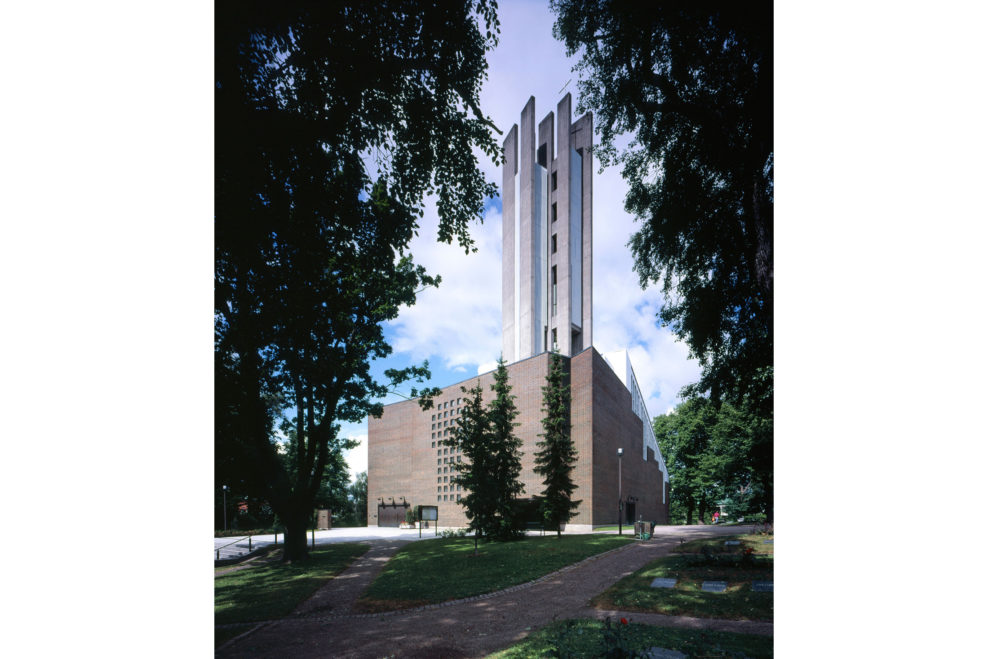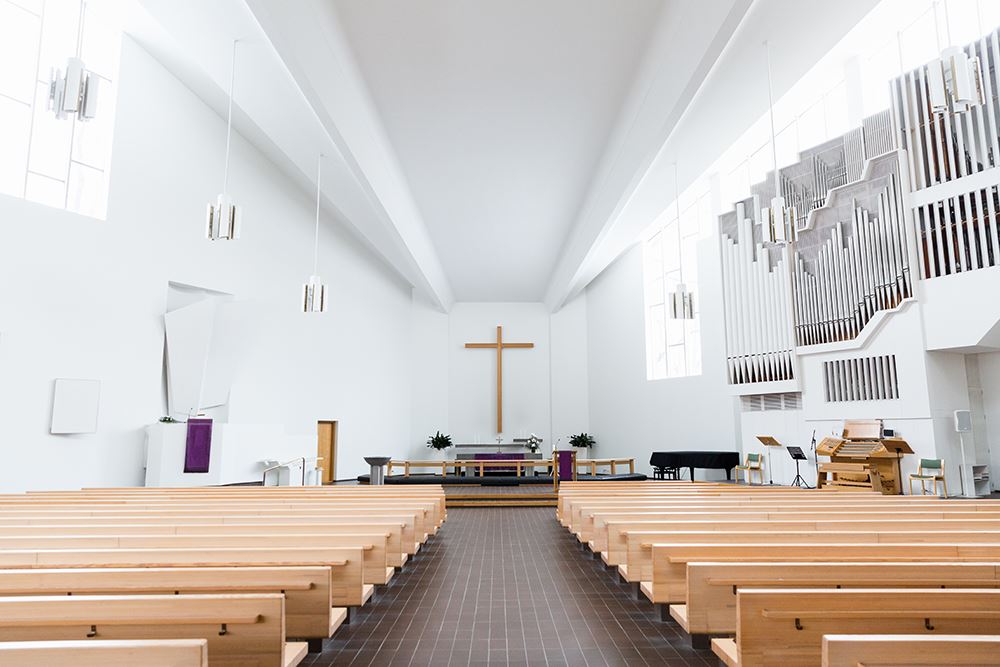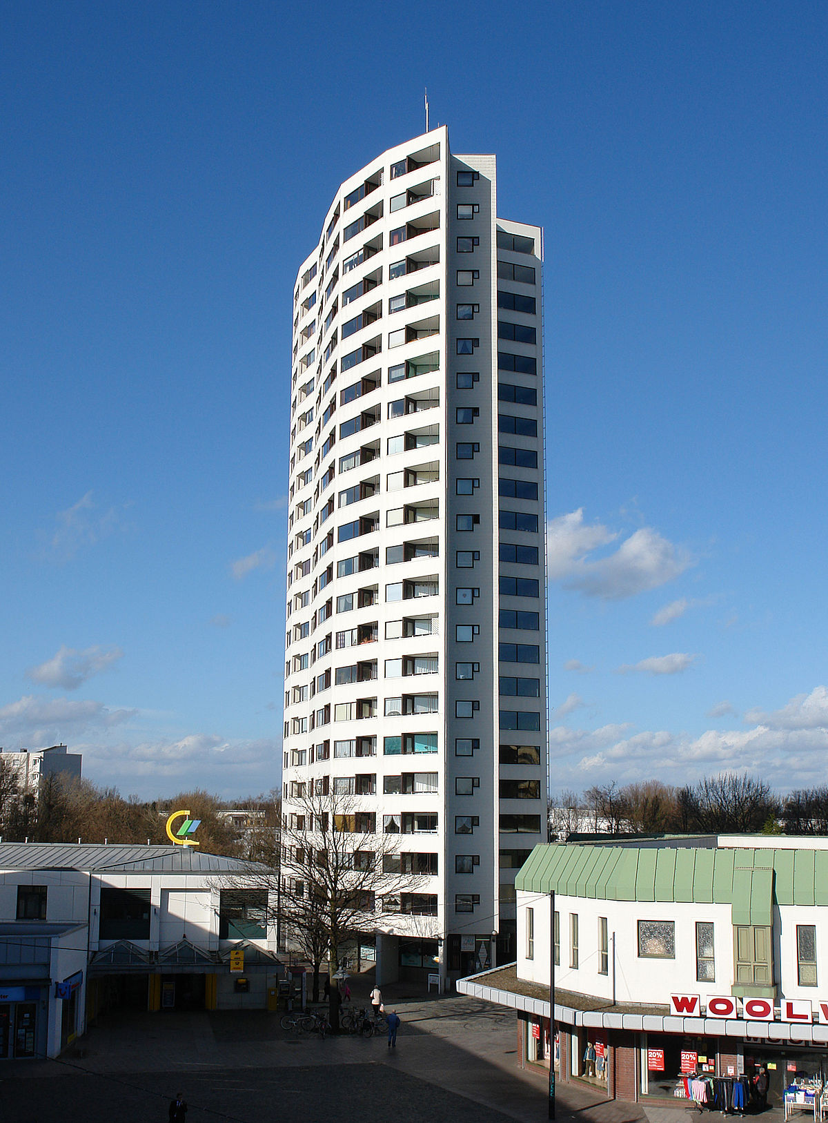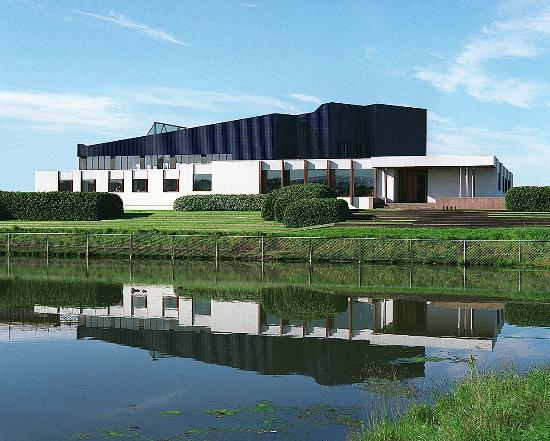The Sancaklar Mosque is located in Buyukcekmece, a suburb of Istanbul, Turkey and was created to be a place of worship. This Mosque is very different from the topical design of mosques. Usually, all a mosque needs is a clean room for prayer; this gave architect Emre Arolat a lot of freedom to create the space he wanted. The mosque is built into the ground and continues with the normal shape of the hillside. Besides having the walls, this would look very similar to how the hill was before the mosque was built into it. This structure is also a very green as Turkey can be a very hot country and the green roof provides temperature control and reduces the amount of energy used. The green roof has a natural slope with a walkway like many of his other works. The prayer room is a large open room with one of the most interesting ceilings I have ever seen. The ceiling is oval-shaped and has many different layers that create an extremely interesting design. ArchDaily gave it the Religious Building of the Year Award in 2015.
