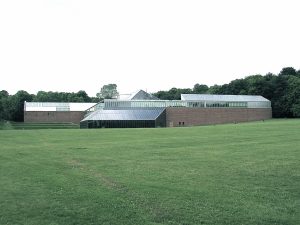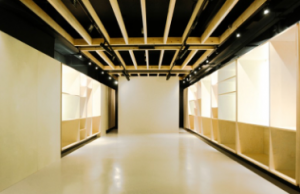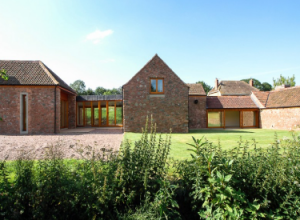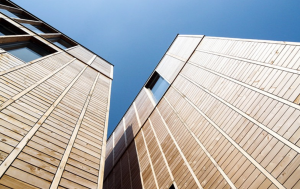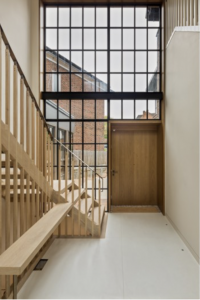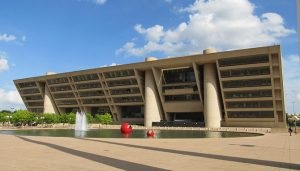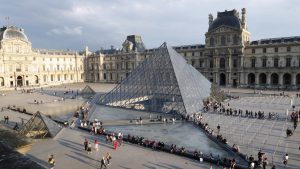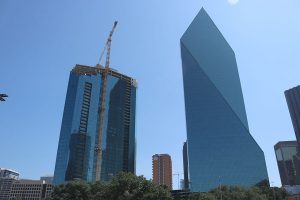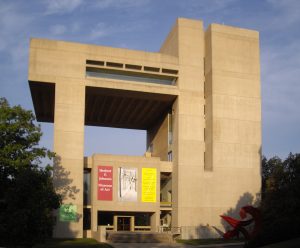In the period 1970 – 1972 the RIBA sponsored a two-stage architectural competition for a new museum to house a large art collection gifted to Glasgow in 1944 by Sir William Burrell. In 1972, at the end of Stage Two, the assessors selected the winning scheme by Brit Andresen, Barry Gasso,n, and John Meunier, then teaching colleagues at Cambridge University School of Architecture. From 1972 the scheme was further developed until 1976 when the project was indefinitely postponed due to a shortfall in funding. By the time the project recommenced several years later the original competition team was dispersed and the building was completed by Barry Gasson Architects and opened in 1983.
The Burrell Collection, extraordinary for its size, range, and quality, includes tapestries, carpets, furniture and architectural fragments such as stone arches and timber paneling as well as collections of paintings, prints, ceramics, glass, bronzes, armor, and other artifacts.
