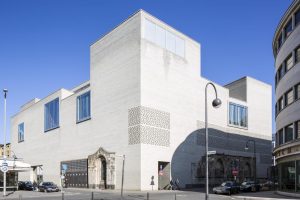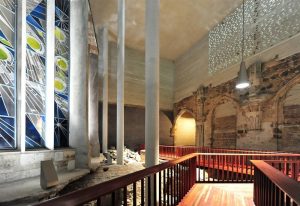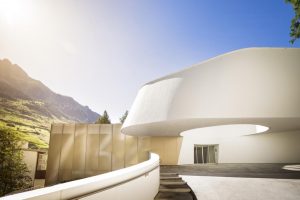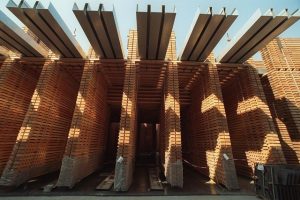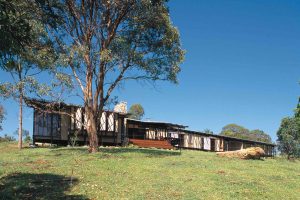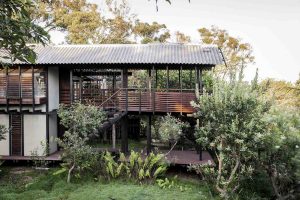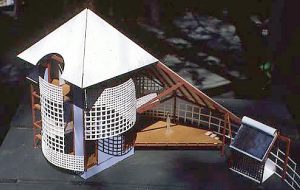This beautiful monument is the Kolumba Museum located in Koln, Germany. The city was completely destroyed in World War 2, and this museum gives back by housing the Roman Catholic Archdiocese’s art collection which spans for more than a thousand years. This Museum is gorgeous outdoors but the inside is a true sight to see as it was built from the inside out as Zumthor said in an interview. Zumthor uses grey brick combined with the destroyed fragments of the site. These fragments include pieces of the Gothic church,and stone fragments from the Roman and medieval period. The museum has 16 different exhibition rooms and a secret garden if you want somewhere to go and breathe and take it all in.
Category Archives: Uncategorized
Blog 6 7132 Hotel
This immaculate building is the 7132 Hotel in Vals, Switzerland. This building was awarded the International Pritzker Prize for innovative architecture. This 5 star hotel mimics some of the most beautiful resorts in the world and hosts 3 gourmet restaurants, a bar, and spa. The hotel can house 1,000 inhabitants and offers some of the nicest luxuries to its guest such as a sight-seeing helicopter flight and Snowshoe hiking in the beautiful alps near the hotel. This hotel is not just a nice place to stay but rather a sight to see for any Peter Zumthor fans.
Blog 5 Swiss Pavilion
This is the beautiful Swiss Pavilion built by Peter Zumthor. This beautiful building is the most aesthetically pleasing thing I have ever seen. The building resides in Hanover, Germany which is also sometimes referenced as the ‘Sound Box’. This building was designed specifically for the 2000 Expo and consists of 45,000 boards and 2,800 cubic meters of larch and Douglas pine from Swiss Forests. The way that he uses these materials allows for a beautiful display of light and his use of wood found in forests native to Switzerland allows him to pay homage to his culture and home.
Frank Gehry- Later Life
In recent years Frank Gehry has served as a architecture professor at Yale, Columbia and USC, and serves on the board of architecture at USC. Gehry was the 1989 recipient of the prestigious Pritzker Prize which is an annual award honoring a living architect “whose built work demonstrates combination of those qualities of talent, vision and commitment, which has produced consistent and significant contributions to humanity and the built environment through the art of architecture.” Gehry has also played himself on tv shows like the Simpsons. Gehry’s recent and ongoing projects include a new Guggenheim facility in Abu Dhabi, the new Facebook headquarters in California and a memorial to Dwight D. Eisenhower in Washington, D.C., slated to be constructed at the foot of Capitol Hill.
Frank Gehry- Guggenheim Museum Bilbao
The Guggenheim Museum Bilbao was complete in October 1977 and took Gehry about 4 years to build. The museum was created a curve on the Nervion and helped revitalize the culture and leisure around the river banks of the city. Gehry used some advanced technology like CATIA to help with the mathematical designs of the building. CATIA was built as an aerospace technology but was transformed to help with the construction. Gehry used titanium as the outside metal sheet of the museum because of it behavior in different elements. The 33,000 extremely thin titanium sheets provides a rough and organic effect, adding to the material’s color changes depending on the weather and light conditions. The museum was also built with limestone and glass to help the building come together. The building has become and iconic building of not only Spain and and the world.
Frank Gehry Walt Disney Concert Hall
The Walt Disney Concert Hall was built finished on October 23, 2003 and has received heavy praise for its unique design and amazing acoustics. The huge sweeping metallic surfaces have been associated with Gehry’s signature style. Lilian Disney donated 50 Million dollars to the project in honor of her husband Walt Disney. The project had a tough road to being finished, especially when the project was shut down in 1994. But was started up again 2 years later thanks to a press and fund raising campaign. The design of the inside of the building minimizes the social hierarchy within the audience. Gehry used a 1/10 scale model of the auditorium to help set up the acoustics with help of some acoustic experts. The hall was made in hopes of a catalysts for LA’s downtown. Overall the concert hall is considered one of the best of its kind and has received a lot of praise for its incredible design.
Frank Gehry-1 (intro)
Frank Gehry is a Pritzker Prize–winning architect that was born in Canada and now lives in Los Angeles. Gehry was the architect behind one of the greatest buildings made the Guggenheim Museum Bilbao. Gehry was a product of USC and went on the Harvard Graduate School of Design. Gehry didn’t start his own firm until 1962 after stints in Los Angeles and Paris. Gehry has designed many famous buildings including the Walt Disney Concert Hall, Loyola Law School, The Olympic Fish Pavillion and the DZ Bank Building. These buildings were built all around the world and all have a unique design to them that make them stand out from what most people would expect. Gehry has been a staple in the architecture community for the past 5 decades.
Blog 8- Ocean View Farmhouse – Brit Andresen
The building is constructed downhill of the retaining wall leaving a gap on the south bridged by timber ‘grids’ keeping cattle away from the walls, providing a mud threshold and extending the entry sequence experience. The gap on the north has large, flat-top rocks from the site creating thresholds to the north wing rooms. These are imagined as ‘little sisters’ of the Glasshouse Mountains in the distant view. The plan is configured as an enfilade of rooms open to the north for wind-protection, winter sun, and wide views. The farmhouse has two primary walls. The south-facing wall, first seen on arrival to the property, appears as a shallow gable on axis with the entry and the ridgeline of a small north-south spur. This predominantly ‘blind’, southern wall is constructed as stud work and clad in 200mm profiled metal sheets set vertically and overlaid with dark-stained timber battens at 300mm centers fixed horizontally. The battens continue across the timber framework of the tractor shed and bedroom veranda forming security screens.
Blog 7- Mooloomba House – Brit Andresen
The design has two primary intentions; to intensify the presence of landscape and to explore the expressive capacity of hardwood in terms of material properties, geometry, and metaphor. Hardwood has conventionally been incorporated within stud-framed systems to conceal the defective behavior of the frame including those well-known characteristics of hardwoods to shrink, harden, warp, twist, cup and crack as they dry after milling. Sheeting over hardwood has always seemed to us an unfortunate loss of architectural opportunity in a material where high strength and durability does permit an external use and potential to contribute to building expression.
In Mooloomba House the simple strategy adopted, in order to tame excessive lateral movements, has been to vertically laminate thin, hardwood members of opposing grain formation and integrate a 1200mm by 2000mm wall panel of 18mm waterproof ply sheeting sandwiched between. The frame simultaneously forms enlarged ‘cover battens’ over the joints in sheets. This technique also facilitates a prefabrication process.
Blog 6- Mount Nebo- Brit Andresen
The design was for a very small house. The original 1981 brief was for just one enclosed room to be built for $30,000. The program was later increased to three rooms. The low budget permitted reinterpretation of the domestic program. The design technique involved a process of abstraction applied to a conventional wish-list discussed with the client.
The design also includes interpretations of the site and landscape. In response to the heavily treed landscape of the extensive mountain site, it was possible to create – through the vertical layering of spatial zones within the small house – three places of different light and outlook qualities. The ground zone has low shrubs of cassia and wattle; the lower tree growth of young eucalyptus is less dense, rich in birdlife and with its own ecology; lower branches of the mature eucalyptus are transparent, allowing distant views.
