Perkins Eastman architecture firm is a global company. It was found in 1981 in New York City. They recently help create New York City’s largest free-standing cancer center. Perkins Eastman Architects, Ennead Architects, and ICRAVE collaborated to create the David H. Koch Center for Cancer Care at Memorial Sloan Kettering Cancer Center. The cancer care center is 25 stories tall and 750,000 square feet.
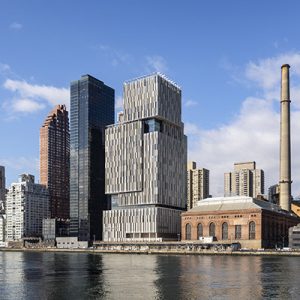
Perkins Eastman Architects were the medical planner and interior designer of clinical spaces. The building was designed to reduce energy consumption and operate optimal efficiency. 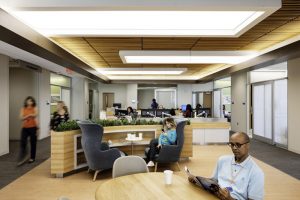
The above picture is what the inside of the cancer center looks like. I love the minimalism of the white, green and light wood. The overall vibe of the place is calming which is something the patients need with what they are going through.
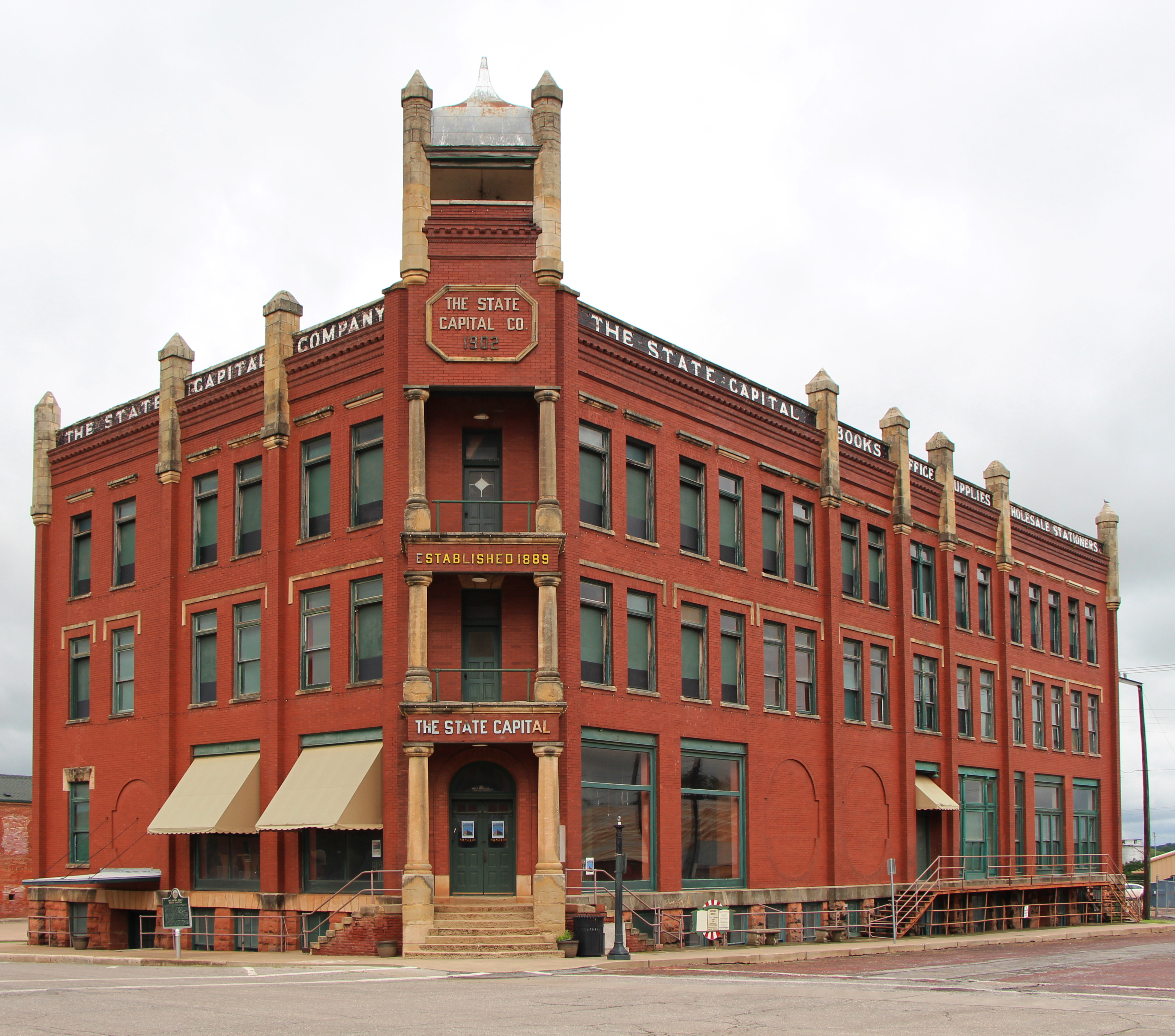
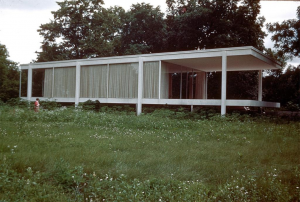
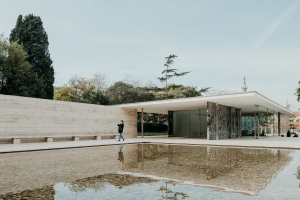
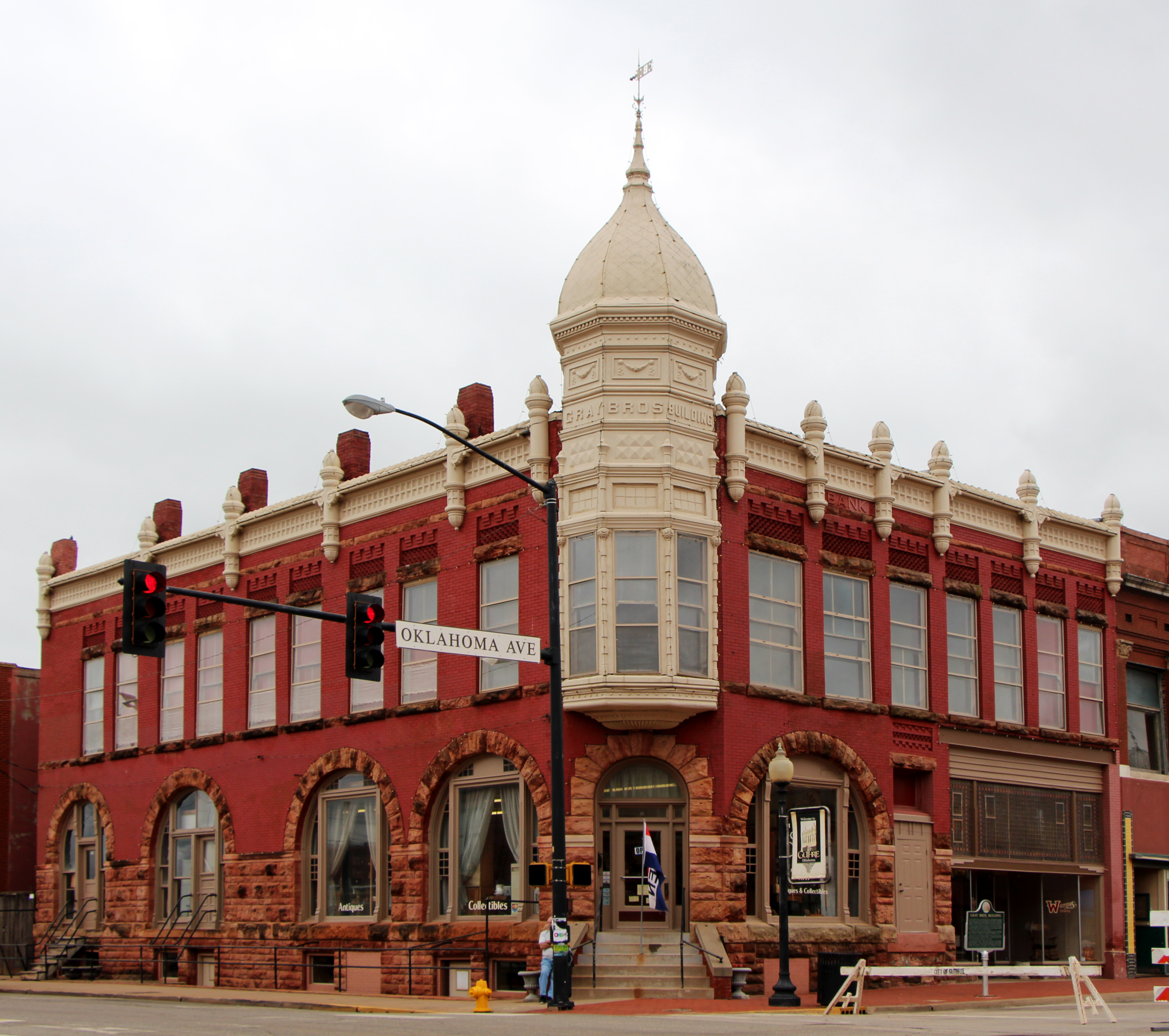

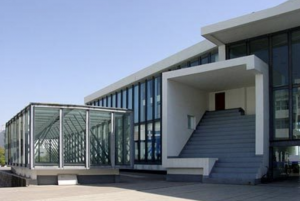


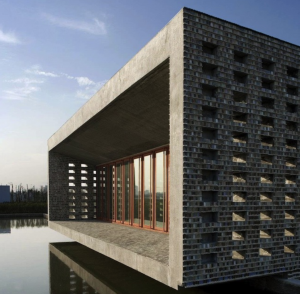


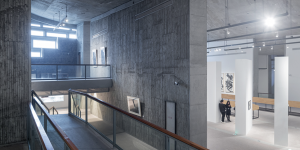

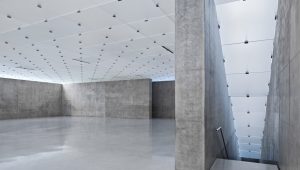
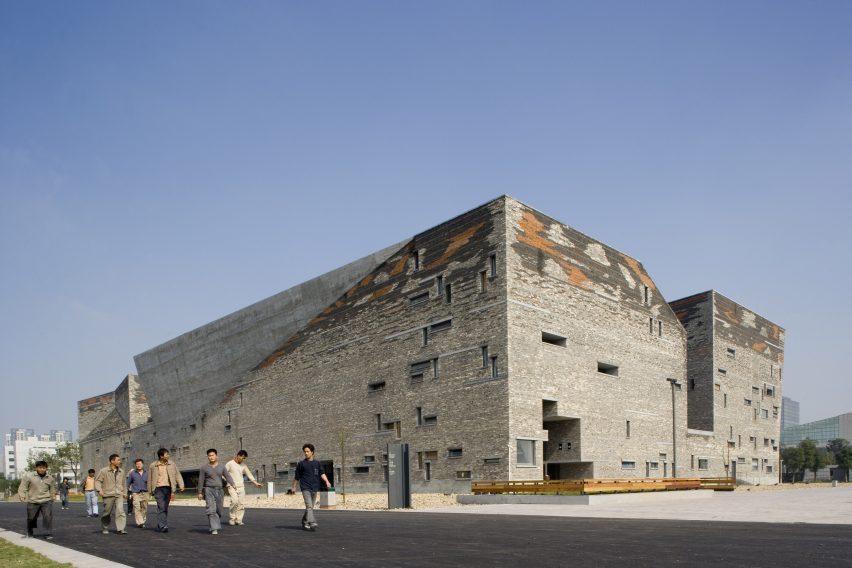 Lu Wenyu helped design this amazing building in 2003 which was finished in 2008. The Ningbo museum was built from recycled materials of the destroyed Chinese village around it, some a 1000 years old. They wanted to make sure the people around the museum could keep some memories of what was there before it. They even used bamboo to help build the concrete walls adding the old to the new. They used local craftsmen to further give back to the local area. The building is a great example of combing the old with the new.
Lu Wenyu helped design this amazing building in 2003 which was finished in 2008. The Ningbo museum was built from recycled materials of the destroyed Chinese village around it, some a 1000 years old. They wanted to make sure the people around the museum could keep some memories of what was there before it. They even used bamboo to help build the concrete walls adding the old to the new. They used local craftsmen to further give back to the local area. The building is a great example of combing the old with the new.