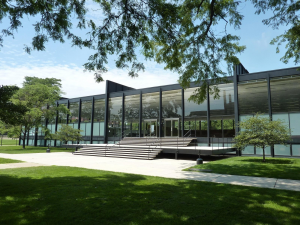This apartment building is located in Berlin, Germany and was completed in November of 2017. The bottom floor contains retail shops and the rest of the floors are for residential living. Each apartment has an angled window to bring in natural light and make the apartment feel more spacious. I like this building because of the geometric patterned layout that Libeskind incorporates into his work. It makes each building look like they are popping out at you, as if it is an optical illusion or something. 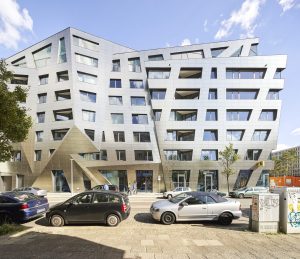
Category Archives: Uncategorized
Mercedes Lozano Socar Rest Stop (Jurgen Mayer-Hermann) Post 8
One Mayer-H and partner Architekten have designed, to me is interesting. It sort of follows that same flowlines as the border check point. Very modern and still beautiful, but just not my type of building. I would be lying if I said I didn’t want to visit it because it is the most beautiful rest point I have ever seen. Its glossy, flowy, and pearly white. I love how clean and sleek it looks. Especially, for a rest point. It reminds me of how a luxury cars personal garage might look like. Home to the upmost standards at all times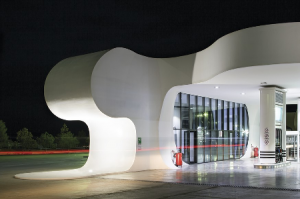
Mercedes Lozano Lazika sculpture (Jurgen Mayer-Hermann) Post 7
Seeing this sculpture I knew right away it was my favorite. I want to visit and see it in real life. It is so graceful and breathtaking. I have always had an appreciation for architecture, and been in awe before. Something about this sculpture on this port of the Georgian Black Sea genuinely took my breath! (and its only the photo) The different angles these shapes are laying but perfectly balancing is peaceful and calming to look at. It almost looks fake. It reminds me of soap bars and as if someone had perfectly stacked them to balance. Then the fact that it is surrounded but the Black Sea only makes it 100% more breathtaking. Truly amazing.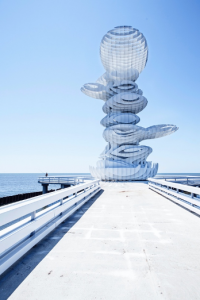
Mercedes Lozano Sarpi Border Checkpoint (Jurgen Mayer-Hermann ) Post 6
When I first saw this building or checkpoint I was confused. I had no idea what it was. After reading more about it and learning how it is clearly a checkpoint and it is located in Georgia, I began to make a little more sense of it. When I look at it I start to think of Spongebob and his friend Squidward. Something about the odd shape reminds me of the animated show and their figures there. I don’t like nor dislike the building. I appreciate it for what it is and the modernisms that were incorporated into it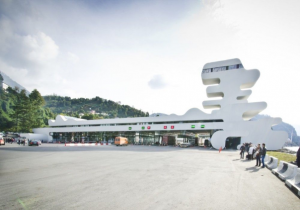
Mercedes Lozano Metropol Parasol (Jurgen Mayer-Hermann) Blog 5
This beautiful wooden structure is located in Seville Spain. When I first saw it my first thought was it looked like the inside of a bee hive. All the squares and then I started to think it look like a popsicle project. After I read about its location and how it is the largest wooden structure, I began to have an appreciation for it and its uniqueness. The beauty of the craftsmanship and how it flows through the air with its twists and curves all coming together to make one piece. This picture didn’t even do it justice for how truly massive it is! I was in awe. 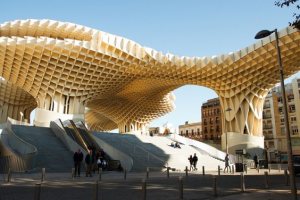
Gretchen Hollrah – Blog 5 – Ogden Center for Fundamental Physics at Durham University by Daniel Liebskind
This building was designed by architect Daniel Libeskind and the project was completed in 2016. Durham University was looking to house a new research facility for the study of fundamental physics and commissioned Libeskind to create it. The building is very interesting to look at, you can see it allows for natural light in very interesting ways besides just lining up rows of windows. The program particularly wanted smaller workspaces for research, which are all located along the exterior of the building so that each room gets an adequate amount of natural light. The exterior of the building is my favorite, it almost looks as if two structures are placed kind of on top/inside of each other.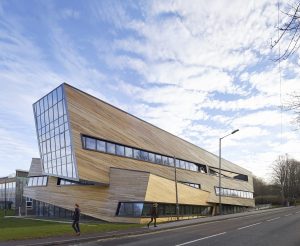
Philip Lyles Blog 5, Caser Pelli’s Sevilla Tower
The Sevilla Tower, constructed by Caser Pelli, is a tall, 180 meter building with 37 stories to it. The construction started in 2008 in the south of Cartuja Island. the base of the tower is formed by a raised plinth, with two ribbon-shaped buildings, which is mainly devoted to business centre-like offices. Within the space between the two raised plinths is an elongated north to south square, which are surrounded by public establishments such as restaurants and different types of stores. The roofs of the building are landscaped with vegetation to control the thermal inertia of the building. The facade enclosure is done in this building by modular aluminum-framed glass curtain walls with solar protection consisting of a triple system of vertical and horizontal parasols.

Bonfils Building (Joseph Foucart)
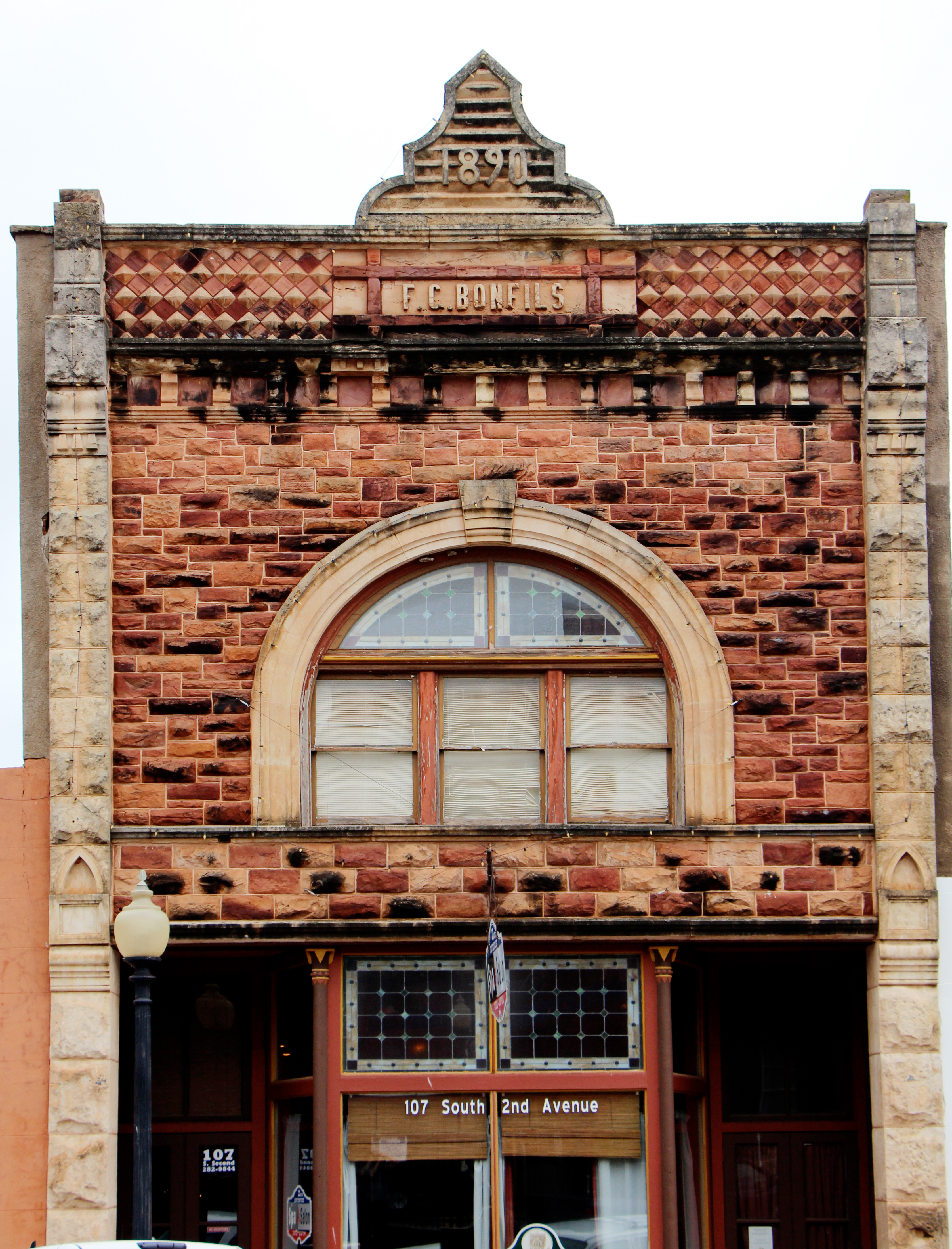
Bonfils Building is located in Guthrie, Oklahoma, and was built in 1890. This architecture is a Richardsonian Romanesque style building. This very free revival style incorporates 11th and 12th century southern French, Spanish and Italian Romanesque characteristics. This building just similar as the buildings he designed in the same time period, especially the Foucart Building, though they have different styles.
Elina Avila Blog 8
The Martin Luther King Jr. Memorial Library was completed in 1972 and is known to have been Rohe’s last building. As one can see, the building is also designed in a modernistic way within the type of glass, steel, and brick building. However, it looks vastly different due to how much taller it is than the College of Architecture in Chicago. This is not one of the nicer buildings of his that I enjoyed seeing. However, it is interesting to me because it is similar to the building at IIT in Chicago, which I did like. This one has more buildings, but still utilizes the same approach. It has large windows, but due to the many windows it has, the window size seems less impressive. Nonetheless, a seemingly nice building.
References:
https://www.dwell.com/article/ludwig-mies-van-der-rohe-architect-19dd30ba
Elina Avila Blog 7
Crown Hall was built in 1956 and is home to the College of Architecture for the Illinois Institute of Technology in Chicago, IL. It demonstrates Rohe’s simplistic take on the glass and steel type of architecture. I really enjoy the large window panels at the front. This building looks incredibly modern and allows natural light into the building. Its two sets of staircase allow for a nice two sets of porches out front of the building. It is almost as if it has a built-in stage to it.

