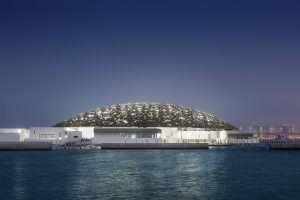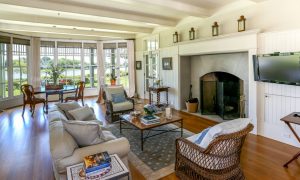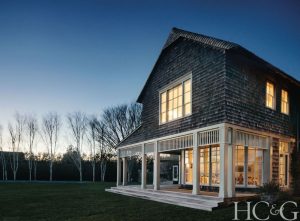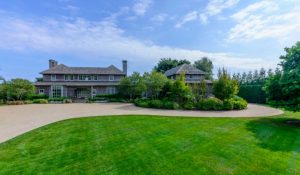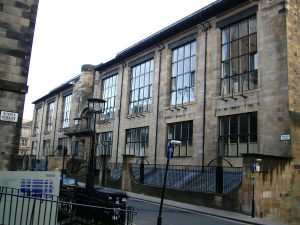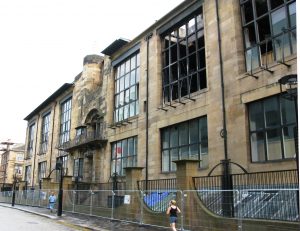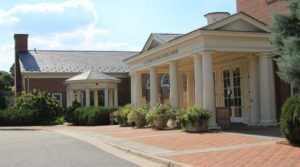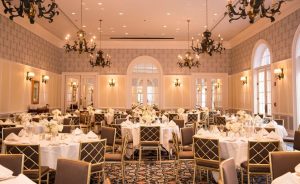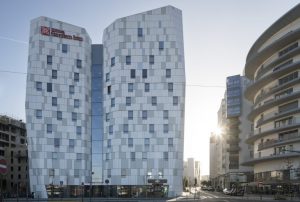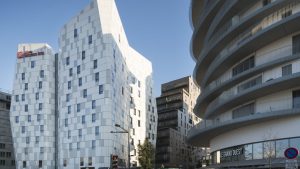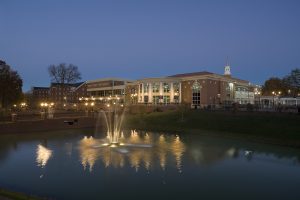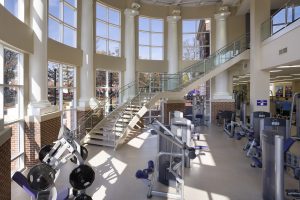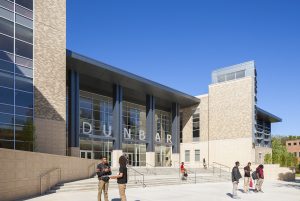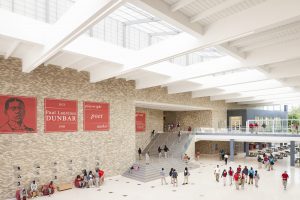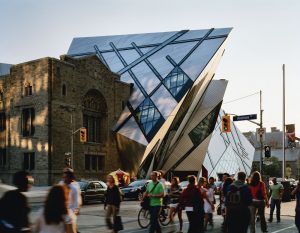My first post over Jean Nouvel is his museum in Abu Dhabi. This work of art was built in 2017 and it is absolutely beautiful. It provides a resting place for many multimillion-dollar art exhibits for people from around the world to see and experience. The dome (as you can see from the picture) is illuminated and at night it is quite a stunning sight to see. The 260 thousand square foot building caught my eye because of how extravagant it seemed and how luxurious it is inside. Not that I would expect any different from a museum in Abu Dhabi, however I was shocked with how much time and effort went into the design.
Category Archives: Uncategorized
Blog 8-Katelyn Stevens- Jaquelin T Robertson Hampton’s Homes
The last building I want to talk about designed by Jaquelin T Robertson is this Hampton’s Home. Robertson has multiple American Institute of Architects award-winning houses. Many of these houses are located in the Hamptons. This house in particular is located along the Georgica Pond in the East Hampton’s estate section. It is 19.75 million dollars. It is 5 bedrooms, 6.5 bathrooms, and 7,500 sq. ft. This is a traditional style home with high ceilings, french door accents, bay windows, and balconies that overlook the Georgica Cove and the bay. The outside of this home is full of shingles giving it that traditional style.
Blog 5- Charles Rennie Mackintosh- Glasgow School of Art (by Jack Genovesi)
Glasgow School of art was founded in 1845. In 1897 work began on a new building to be home of Glasgow school of art and was designed by Charles Rennie Mackintosh. the building would be split up and not fully completed until 1909. As of late, The historic building would have issues with fires, one happening in 2014, but almost everything was saved but the most recent fire in 2018 would cause major damage to the building, causing the $25 million restoration contract to be terminated.
after 2014 fire:
Blog 7-Katelyn Stevens-Jaquelin T Robertson Ginter Botanical Garden Visitors Center
This third building is the Robins Visitors Center at the Lewis Ginter Botanical Gardens in Richmond, Virginia. This center is 23,000 square feet and one story. It is used as a grand entrance to the gardens for its visitors. This building is a mix of urban and classicism styles. The center space is octagonal with lots of natural bright lighting. The walls within the center also compliment the gardens outside with colors of light green, white, and wooden ceiling accents. The outside of the building contains multiple wings and terraces. This building is now currently also being used as a popular wedding destination given the elegant nature of its dining room and the great photo opportunities in the gardens.
French Hilton Garden Inn – Christian Portzamparc – Matt Stone 6th Blog
My 2nd blog post for Christian Portzamparc is about the Hilton hotel he designed in France. It’s a Hilton Garden Inn that is in the middle of Massy, France which is a suburb of Paris. The unique, geometric shaped tower includes 152 guestrooms and is right next to a high-speed rail station. This connects the hotel and city to other French cities and attractions, including Paris. I personally find the shape interesting and I like the offest gray and white panels on the building’s sides and the unsymmetrical windows that are in a random pattern.
Blog 8- Slane Student Activity Center -Rachelle Richmond
Perkins Eastman Architecture firm designed the Slane Student Activity Center for High Point University. The new state-of-the-art center is 44,149 square feet. The Perkins Eastman firm says the building has a neo-Georgian architectural style. The firm decided to go with this style to reflect the early style of the campus which dated back to the 1920s
The photo above is the inside of the new facility. I love how they add big windows. When a lot of people think of a gym they think it is dark. I also love the glass staircase which gives the gym an open look.
Blog 7- Dunbar High School- Rachelle Richmond
Perkins Eastman architecture firm designed the Dunbar High School. The new school was inspired by the 1917 school that was demolished in the 1970s while the learning environment has a more futurist look. The new Dunbar High School is 280,000 square feet and houses 1,100 students. The school is also designed in an environmentally friendly way.
The picture above is the part of the inside of Dunbar High School. I love the inside of this school. I think that this school is most students’ dream to go to based on the inside. It is bright and has lots of windows while also being very open and new.
Gretchen Hollrah – Blog 8 – Memoria E Luce, 9/11 Memorial by Daniel Libeskind
This structure is a memorial located in Padua, Italy built in honor of victims of the 9/11 attacks in New York City in 2001. One interesting thing about this memorial is that it has a twisted steel beam that was salvaged from the World Trade Center after the attacks incorporated in it. The design of this memorial was meant to model an open book, which was the first thing I initially thought before reading that. The project was completed in 2005.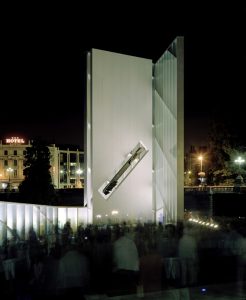
Gretchen Hollrah – Blog 7 – Royal Ontario Museum by Daniel Libeskind
This particular part of the Royal Ontario Museum is an extension completed in 2007 and looks almost like crystals coming out of the back of a building. This building is probably my favorite that I’ve seen of Libeskind’s work so far, simply because of how the exterior blends so well together even though it is compromised of two entirely different structural types. The Crystal structure was apparently one of the most complicated projects in North America at the time, and involved lots of different strategies to be able to build it and have it be a stable structure.
Blog 6-Rutgers University: School of Nursing & Science Building -Rachelle Richmond
Perkins Eastman Architecture firm designed the Rutgers University: School of Nursing & Science Building. This building is located in Camden, New Jersey and is 95,000 square feet. I love the shape of this building with the extreme point at one end. It reminds me of the foam cheese heads that the Green Bay Packer fans wear. I also love the glass windows mixed in with the brick.
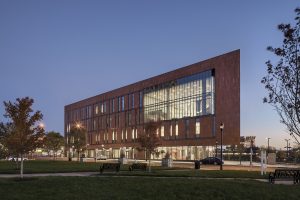
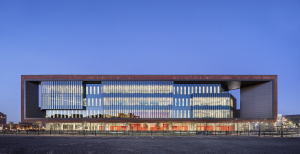
This is a look at the building from the side. It gives the building an interesting look since the brick walls are an outline and don’t have any contact with the windows on the sides. Overall I love the futuristic look of this building.
