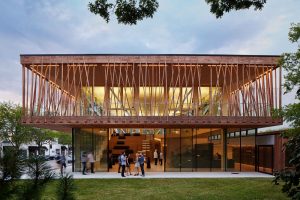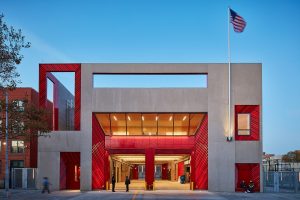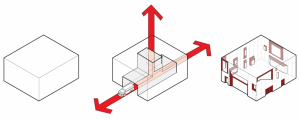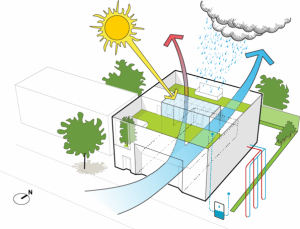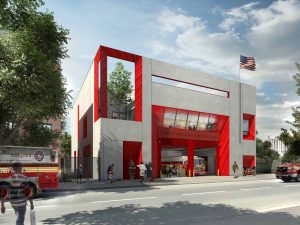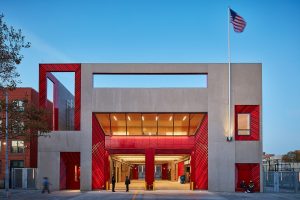BLOG 1, ZACH BARNARD, WESTCOTT HOUSE

The Westcott House was designed by famed architect Frank Lloyd Wright and illustrates the popularized Prairie style. After visiting this lesser known Wright building nearly one decade ago, I still find myself remembering the keen attention to detail and the emotion which the Westcott House evoked. This structure truly embodies the Prairie style as it resembles a long, shallow landscape both indoors and out. Upon walking into the house and experiencing the low ceilings and long, uninterrupted walls, I began to feel as if I had just burrowed underground. Even the interior of the house mirrored the exterior with the use of long, short bricks and floorboards.
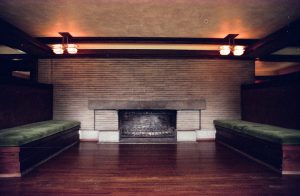
Though the Westcott House may not be as popularized as some of Frank Lloyd Wright’s other designs, I will always remember it as an example of what architectural design is capable of – evoking emotion.
BLOG 2, ZACH BARNARD, ST. BARTHOLOMEW CATHEDRAL
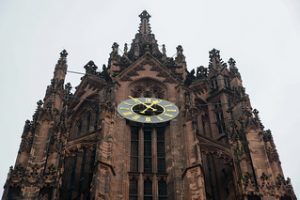
The Cathedral of Saint Bartholomew located in Frankfurt, Germany was one of the more memorable structures I encountered during my time in Germany. The cathedral is memorable due its grandiose scale and appearance in addition to it symbolic significance. Personally, this building this building has an emotional significance to my family and myself as we had visited this Cathedral after the death of my mother-in-law’s mother. While touring the structure with its conjoining museum, my mother-in-law and her sister were able to identify ways in which details within the building related to the history or Frankfurt and Catholicism.
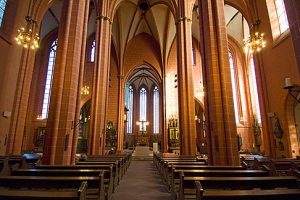
When viewing the interior of Cathedrals, I had always understood the significance of the structure; however, after visiting the Cathedral of Saint Bartholomew in Frankfurt, I had a newfound understanding of what the Cathedrals symbolize.
BLOG 3, ZACH BARNARD, ARIA RESORT AND CASINO
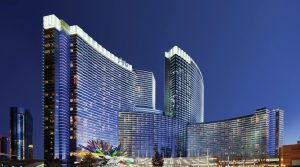
The Aria Resort and Casino in Las Vegas, Nevada is one of the more memorable structures I have visited. This is mainly due to the ways design was implemented to elevate an overall experience.
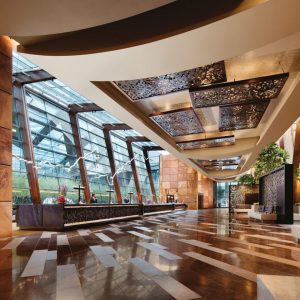
The word Aria translates in multiple languages to Air. The structure itself exhibits this translation as the design incorporates elements which make the structure feel light and open. Overall, the structure has a very organic feel which leads to a more welcoming experience.

The design of the structure elevates the experience through implementation of technologies to increase convenience. Nearly every electronic device in the room can be controlled via a remote tablet in the room. The television, lights, and shades are all components which can be controlled remotely. This minor detail increased my awareness on the potential ways in which technology can affect an overall design.
BLOG 4, ZACH BARNARD, SAND PLUM EVENT CENTER
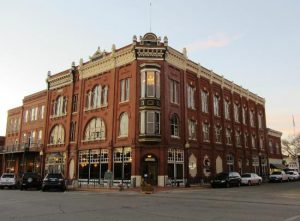
The Sand Plum Event Center in Guthrie, Oklahoma may be the building which holds the most emotional significance to me. It was inside this building which I married my wife almost seven years ago.
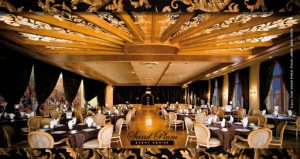
We selected the Sand Plum due to its efficient use of space. The wide open floor plan provided for multiple uses within a single space. For example, the ceremony and reception were held in the same room which was divided by partitions to alter the environment respectively. In addition to the convenience of the Event Center, the Sand Plum also had an art deco-esque aesthetic which provided for a classy event.
Even though this building has played such a significant role in my life, it has since been closed down. Due to financial struggles within the city of Guthrie, Oklahoma, the Sand Plum Event Center was forced to close its doors for good.
ZACH BARNARD, BLOG 5, LAVEZZORIO COMMUNITY CENTER BY JEANNE GANG
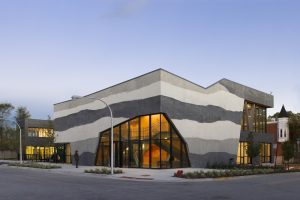
The Lavezzorio Community Center is the central hub in the heart of the SOS Children’s Village in Chicago, Illinois. This building was designed by architect Jeanne Gang to combine several social services and neighborhood amenities to serve children and their families. The community center serves the nearby Auburn-Gresham neighborhood populated by foster-care families, women, and children in a mix of single family homes and apartments.
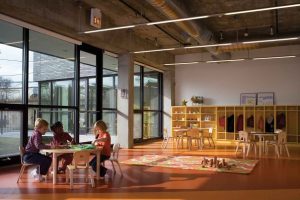
The interior of the structure makes use of expansive, open, and naturally lit spaces to encourage learning opportunities and social interaction. The ground-floor of the structure includes daycare classrooms and caseworker’s offices and counseling areas located on the second-floor.
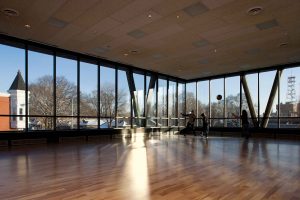
Also on the second-floor is a large, multi-purpose community room which also includes similar lighting and usage of natural elements as the ground-floor.

The transitional spaces between the first and second floors was also carefully designed with the building’s use in mind. The structural staircases serves as a “mountain-like” landscape for playing, climbing, performing, and socializing.
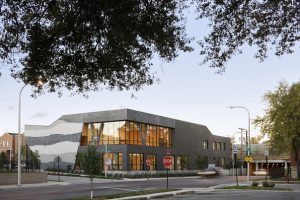
The Lavezorrio Community Center is a significant structure as it demonstrates ways in which design allows a building with a specific intended use to reach its full potential while still remaining aesthetically pleasing.
ZACH BARNARD, BLOG 6, JEANNE GANG, WRITER’S THEATRE

The Writer’s Theatre in Glencoe, Illinois is a 36,000 square foot structure built in 2016 which was designed by famed architect Jeanne Gang to maximize the potential for theater companies while creating architecture which provides excitement for the community.
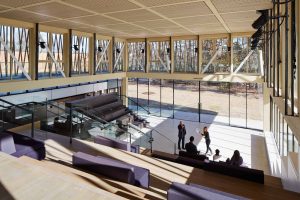
Upon walking into the structure, guests are welcomed by a vast, open lobby which accommodates performances, speeches, or community events.
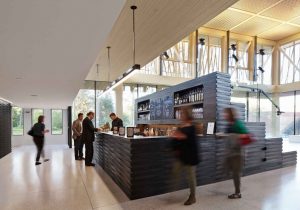
Jeanne Gang is known as one of the most influential American architects due to her sense of boosting the efficiency of a space. For example, the tribunal stairs within the lobby of the Writer’s Theatre second as a location for concessions.
Another vital facet commonly found in Jeanne Gang designs is the implementation of organic, natural elements. the Writer’s Theatre makes use of timber trusses and wooden lattice to provide a sense of nature. Likewise, the expansive use of windows allows for transitioning views between the structure and an adjacent garden. If simply viewing the nature is not enough, guests can utilize large lift and glide doors to open the lobby to the garden and allow the experience to spread outdoors.
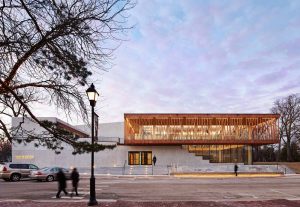
The Writer’s Theatre is a perfect example of Jeanne Gang’s design style as it incorporates organic elements to create an aesthetically pleasing multidisciplinary structure which not only serves its intended purpose, but also many alternate uses.
ZACH BARNARD, BLOG 7, JEANNE GANG, RESCUE COMPANY 2
The Rescue Company 2 is a Fire House in Brooklyn, new York designed by architect Jeanne Gang and constructed in 2019. This structure is being highlighted as it reveals a portion of Jeanne Gang’s designing process.
In Brooklyn, the first-responders are trained in various emergency scenarios such as fires, building collapses, and water rescues. Many of these scenarios involve voids; thus, a void was designed as the center of Rescue Company 2. The large interior void extends from the ground floor to the roof level and allows the team to train in scenarios which mimic conditions within the city.
In addition to providing access to accurate training scenarios, the buildings design also improves quality of everyday life as it allows the access of natural light and fresh air into the living quarters.
All in all, the Rescue Company 2 building is another Jeanne Gang project which involves a multi-use structure which far exceeds its intended purpose.
ZACH BARNARD, BLOG 8, JEANNE GANG, AQUA TOWER
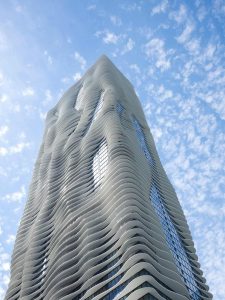
Chicago, Illinois’ Aqua Tower is often regarded as architect Jeanne Gang’s crowning achievement. The architect, Gang, designed the 82 story Aqua Tower to create a community on the facade of the structure.
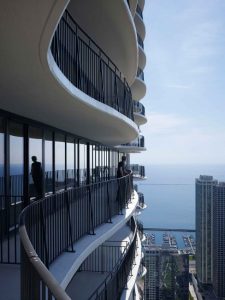
The design of the Aqua Tower utilizes outdoor terraces where residents and guests may interact and view the expansive Chicago sight lines.
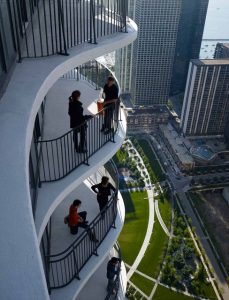
The staggering of outdoor terraces along the facade of the tower encourages social connections among neighbors on other floors as well.

The goal of creating a means for building community through outdoor space also created the visual appearance in which the Aqua Tower is renowned for. Likewise, the design incorporates organic elements like other Jeanne Gang projects as the facade looks similar to organic topography such as hills, valleys, and pools of water.
