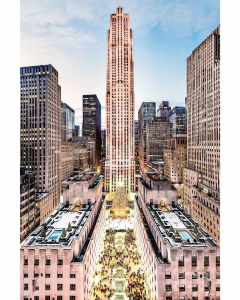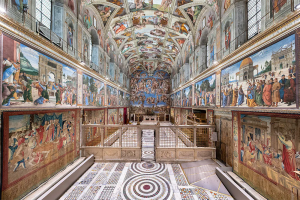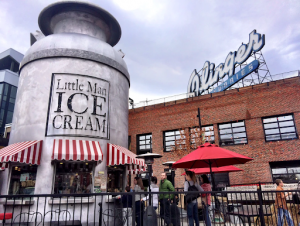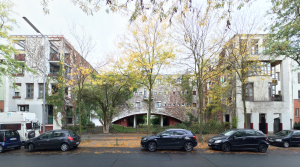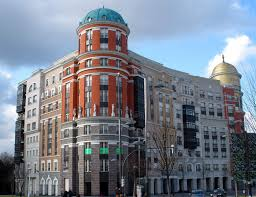For a long time, my cousin worked in Rockefeller center as an editor for an NBC affiliated media organization. During my trips to NYC I would always call him and arrange to tour the building, looking at the late night TV sets and exploring offices and the viewing gallery at the top. The sensation within the building is one of focus. There are hundreds, maybe even thousands of people, all working to create the same things. They are stacked on top of each other and overlook the rest of Manhattan. I relish every experience visiting the tower and the architecture makes it stand out from its surroundings.
All posts by WillBWar
Sistine Chapel
I traveled to Italy after my freshman year of high school and spent an entire day exploring Vatican City. The endless halls filled with artifacts finally gave way to this crowded space with a little sign that said, “Sistine Chapel, No Photographs” in a variety of languages. I did not need a photo, even six years later, my memory of staring up at the ceiling is imprinted on my mind. The sheer amount of art contained within the arches of the chapel blew me away. It is a place that feels undeniably holy and years of work from one of the greatest artists to ever live completely cover the walls. The sensation of being in that room is almost indescribable.
Little Man Ice Cream
Little Man Ice Cream was my favorite shop in Denver for a long time. It was a decently long walk from my house, or a short bus ride. The building itself leaves an impression when you first see it. I remember seeing the giant, old-fashioned milk jug frame when I was very little and imagining it as much larger than it actually is. It is its own sculpture and locals love to hang out there and listen to live music late at night.
I went there often on dates or just to hang out with friends and it contains a lot of nostalgic memories for me that make the ice cream taste even better.
Lakewood High School
Lakewood High School In Lakewood, Colorado was my school for four years prior to college. It stood out as different from other schools in that the wings for each subject all connected to two centralized atriums where we would gather and eat. A long straight hallway separated the two open spaces and they were lit up by natural light. The effect of these spaces was that students socialized more despite being a large school. During my time, there were hardly any fights and everyone knew everyone else. The atriums knit the community together.
I can remember feeling comforted walking through the halls, which positioned large windows to let in light. The whole place felt light and when a few tragedies struck during my time it provided a space for us to come together.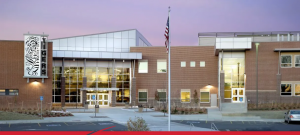
Robert Krier’s: Potsdam-Kirchsteigfeld
Construction finished in 1997 on this building designed by Robert Krier. The fusion of an old steepled church design and the newer, boxy post-modernist design creates a building that both blends into the historic German town. This example demonstrates what has become Krier’s style: neo-rationalism. He designs buildings which respect the historic architecture of the area while incorporating modern innovations. The addition of external pillars and modern windows as well as the flat roof are all examples of modern styles. These contrast with the steeple to capture the excitement of modern buildings while maintaining the dignity of a spiritual center.
Robert Krier’s Ritterstraze Housing, Berlin.
This project, from early in Robert Krier’s career, was influenced by the post-modernist movement. The arrangement of the external pillar s and boxy design clashes with the style he used later. As opposed to blending in to the historic architecture this building stands out and it’s arced gate catches the eye. It invokes a sense of wonder as to what is on the other side. This building opened in 1984 and this is a picture of it from the past ten years. Overall the building demonstrates designs that are found more commonly today but that were not as common at the time.
Robert Krier’s Muzentoren
This building in the Hague, Netherlands opened in 2000 and stands at 256 feet tall. The building itself is used for business workspace and contains 15,000 square meters of space dedicated to that. It is located in the central downtown area of the city which explains the style of the building. Krier blends a skyscraper style design with the older surroundings to create a building that is a blend of the past and future.
Robert Krier’s Artklass
Robert Krier blends older regional styles with modern practices in this apartment complex. It emulates the Ensanche houses and contains 180 apartment units. The Building also faces six directions and the green and gold domes make this building distinctive. It opened in 2011 and is considered a work of neo-rationalist architecture.
Krier incorporates elements of classical styles into many of his buildings to suit them to older European cities. This building in Bizkaia Spain accomplishes that with the domes as well as the older style trusses and entryways.
