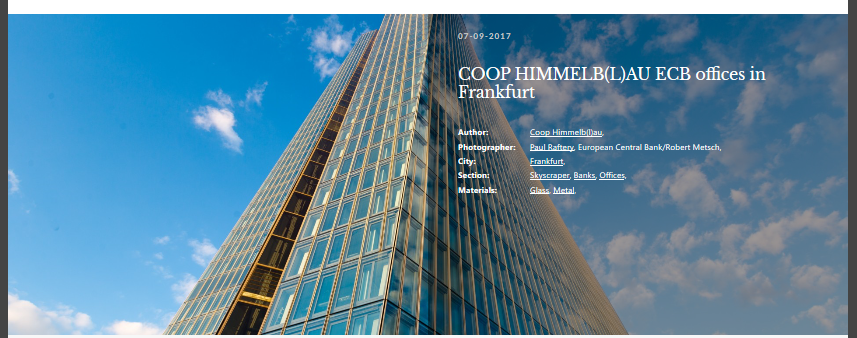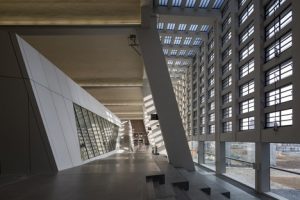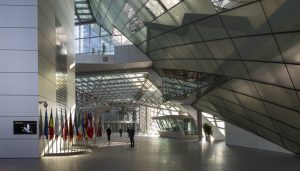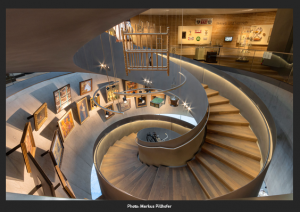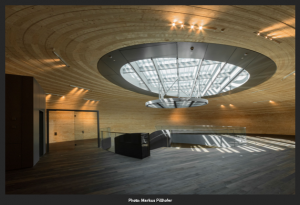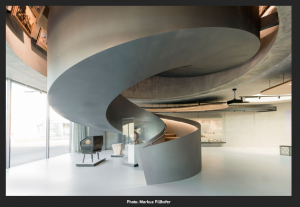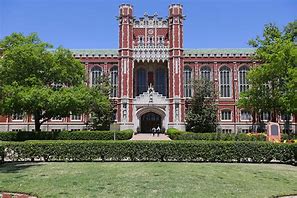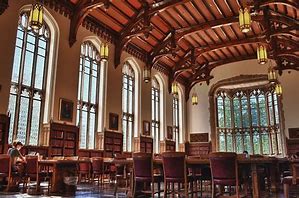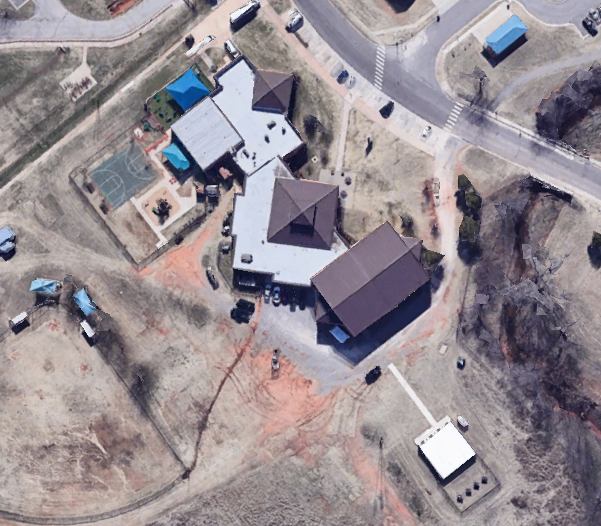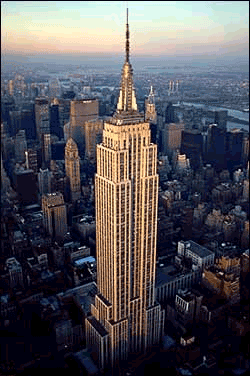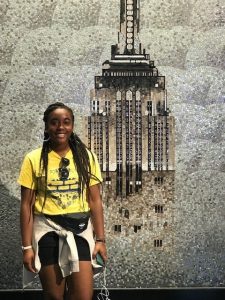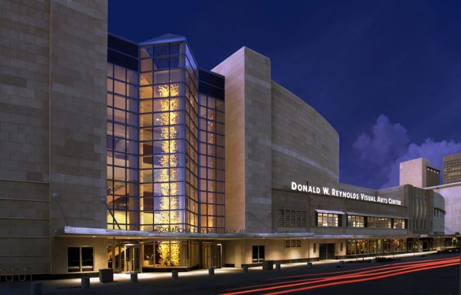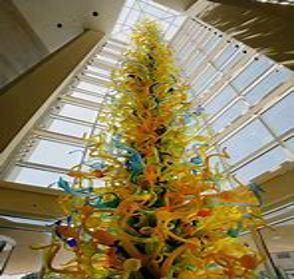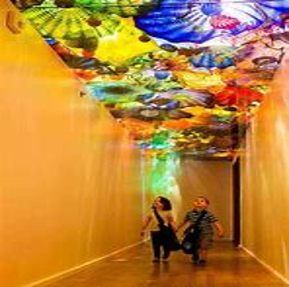“Coop Himmelblau, also rendered Coop Himmelb(l)au, [is an] avant-garde architecture firm that rose to prominence in the 1980s and ’90s. The two central members were Wolf D. Prix (b. December 13, 1942, Vienna, Austria) and Helmut Swiczinsky (b. January 13, 1944, Poznań, Poland).
Coop Himmelblau was founded in 1968 by Prix, Swiczinsky, and Rainer Michael Holzer; Holzer left the partnership in 1971. The firm’s name—German for “Blue-Sky Cooperative”—was a wordplay describing their efforts to “make architecture light and fluctuating like clouds.” (Zuckowsky, 2013).
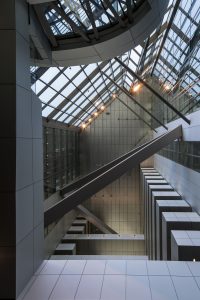
This building is a Central European Banking building, although it does not resemble my typical idea of a bank. Opened in 2015 in Frankfurt, Germany, the design of the building feels futuristic, progressive and sleek. It looks efficient and that the work completed inside the building is efficient. I am not sure if that is true, but the environment is appealing and thinking about how appealing spaces promote productivity, I think it’s a good educated guess. I like how the windows let in natural light because this is also important for building health. The space reminds me of the Justice League Headquarters or something, because I feel like immense activities take place within those walls.
