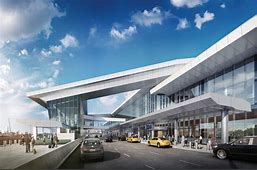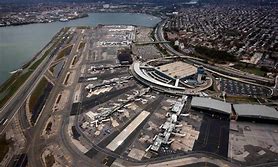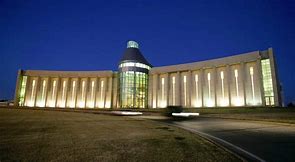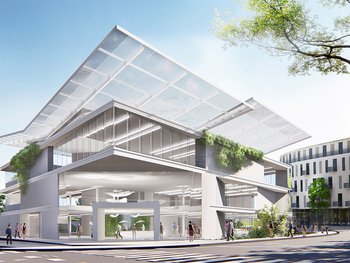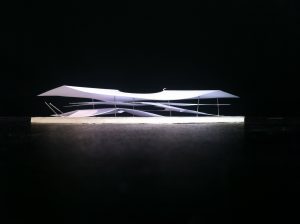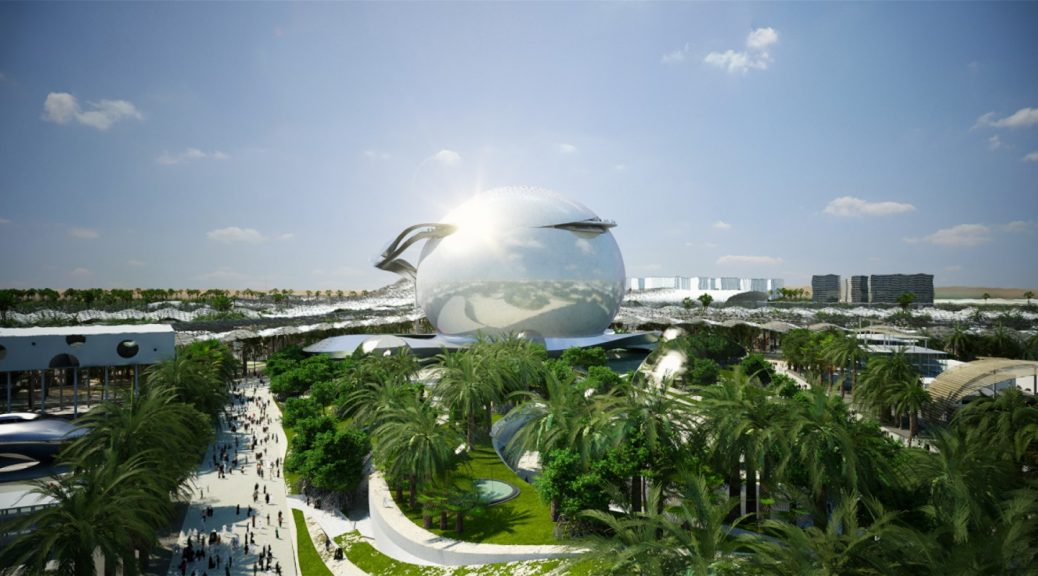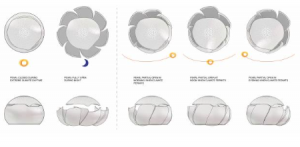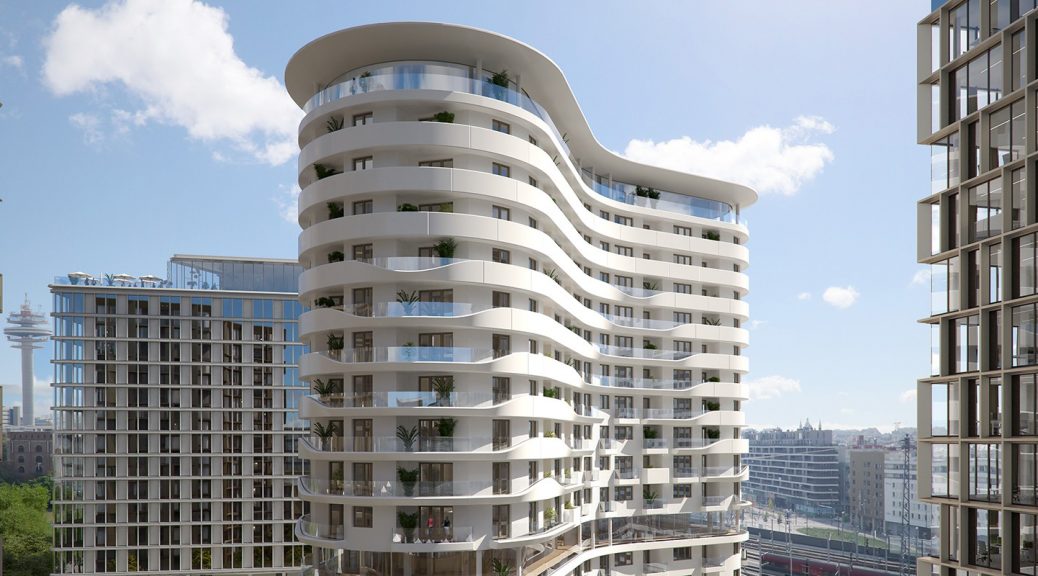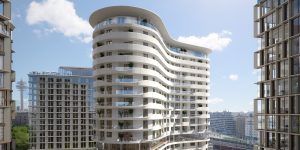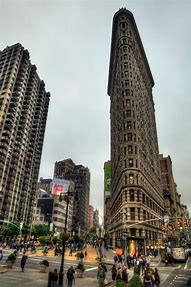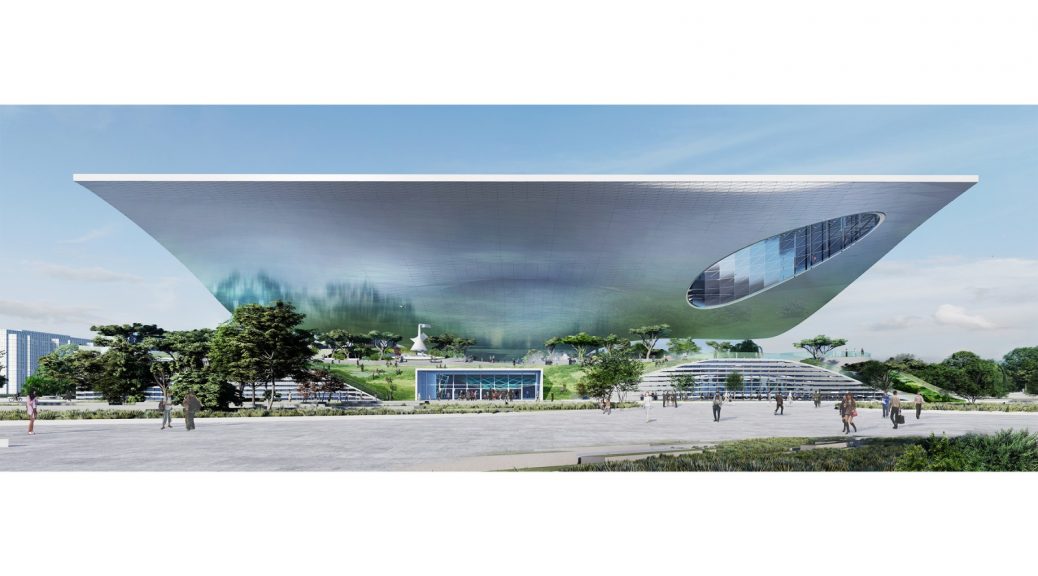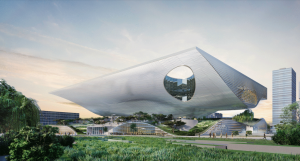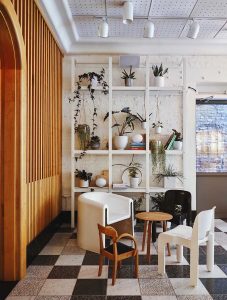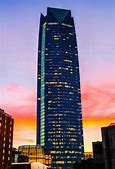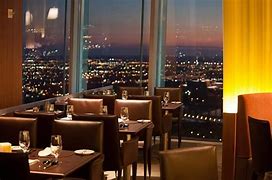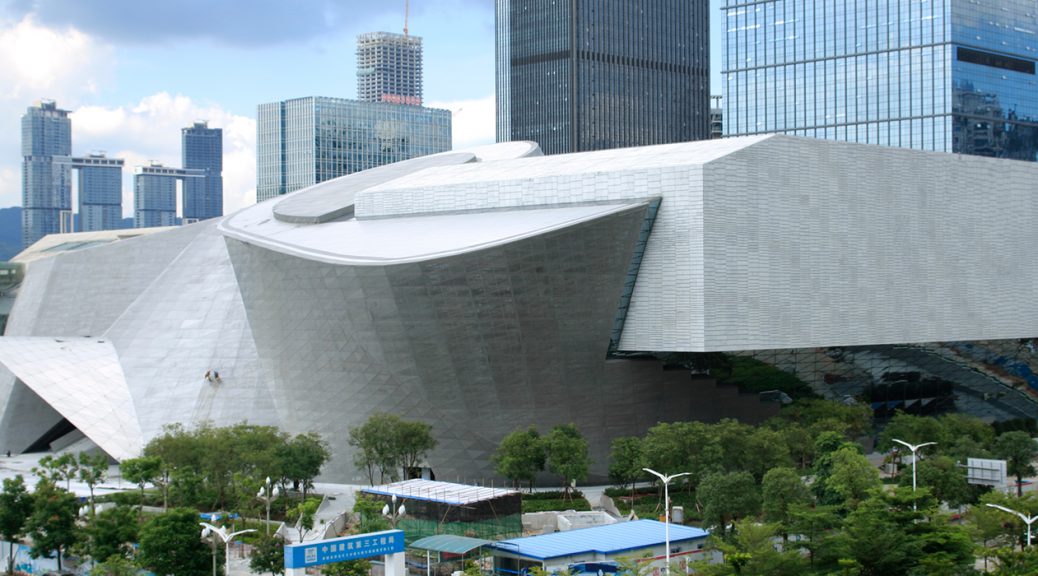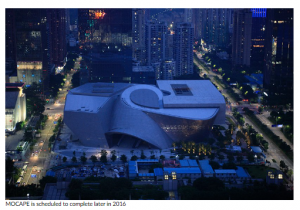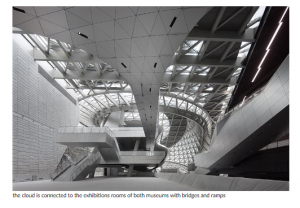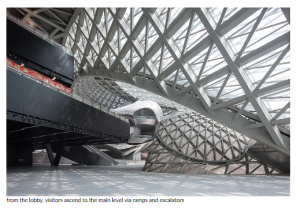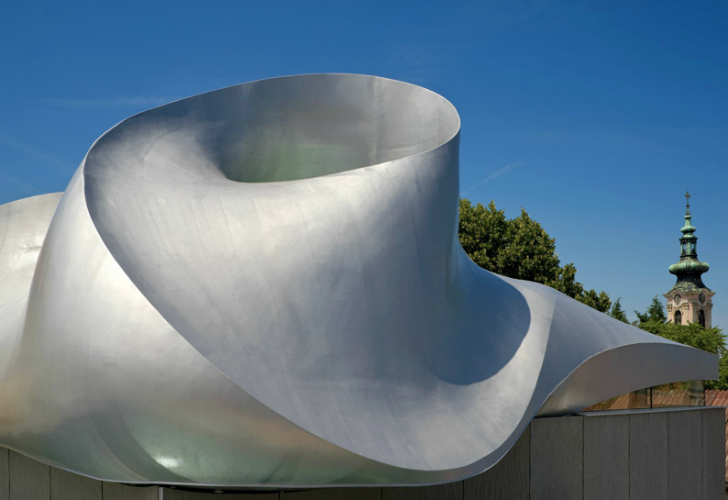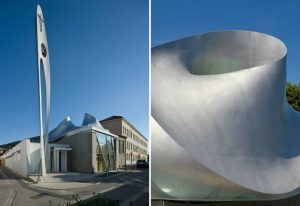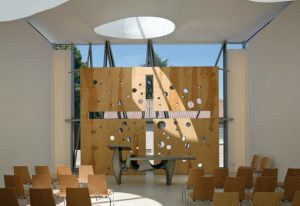By far one of the WORST experiences of my life was at the LaGuardia airport this past summer. I like to think of airports as cities and if so, LGA suffers terribly from sprawl.
This massive Queens airport (the 3rd busiest in NY) is congested and falling apart around itself. While signs advertised that improvements were being made, it was hard to tell which stage the construction was in since there were bulldozers, cranes and plastic sheeting everywhere. Similar to other airports, LGA also didn’t seemed to be designed well to accommodate traffic; you can expect long lines in a place like this, but added to the heavy construction and overwhelming smell, it was a miserable experience.
The design is very haphazard. The direction signs were hard to read, the natural flow of the building seems counter-intuitive and just plops you right onto the street from the terminal. We had a terrible time navigating this place and although it was only a small part of our trip, I will think twice before flying through LGA again.
