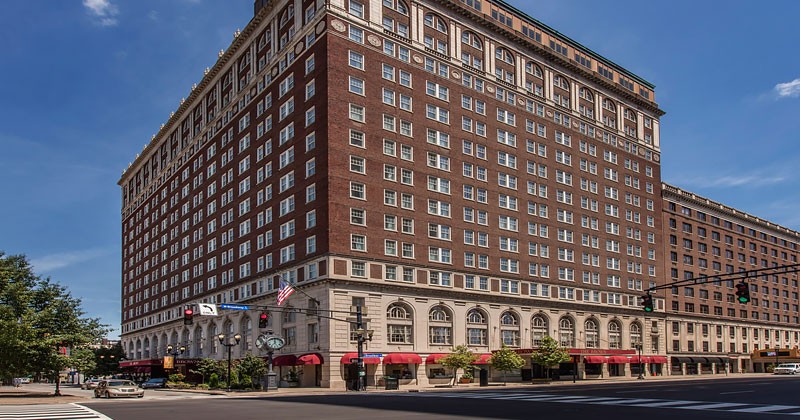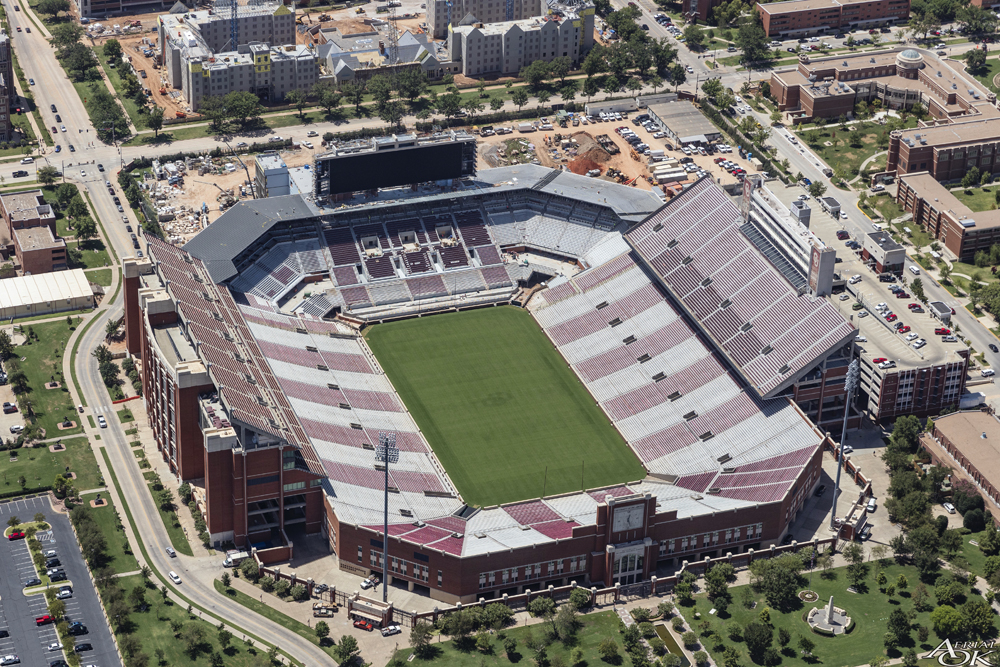
For my final Carme blog, I am using the Caixa Forum, located in Zaragoza, Spain. Another truly remarkable building from Carme, this one continues her use of sharp edges and block structures to draw the eye, but what makes the Caixa Forum special to me is the way it is supported by a smaller building with two wings coming off of it. The building almost looks like its floating. The windows also fall in line with Carme’s signature style, as they are not a normal shape, but utilize sharp lines and interesting placements similar to the rest of her work. Before today I did not know who Carme Pinós was, but she is now one of my favorite architects. Her work blows my mind and is truly special to me.



.jpg?1548974061)



/oklahoma-city-at-dusk-474522195-5c8bc83fc9e77c00010e9671.jpg)
