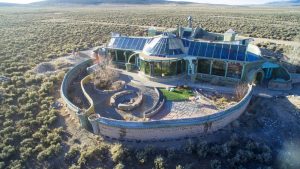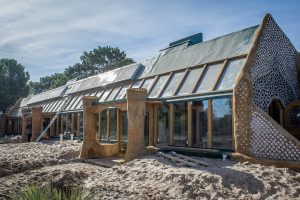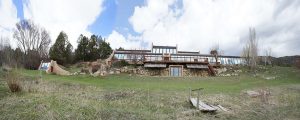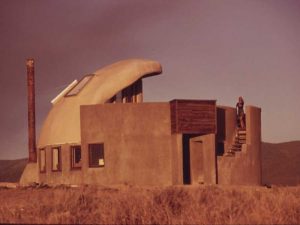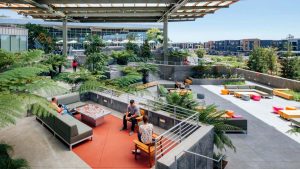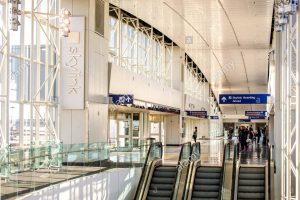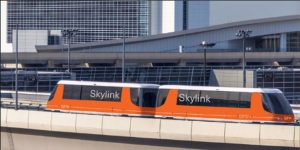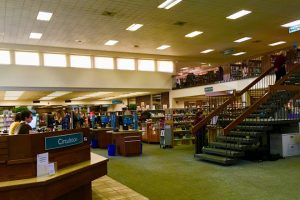The Phoenix Earthship is one of Michael Reynolds’ most famous “Earthship” residences. Groups of up to eight people can pay to stay in the building for a night. Like many of Reynolds’ other Earthships, it repurposes “garbage” (discarded glass bottles act as stained glass windows) and has an overall focus on sustainability (a garden and greenhouse allow the occupants to harvest their own food). But unlike most other Earthships, the building is massive. At 5300 square feet, it includes a spacious kitchen and even an indoor jungle. For someone new to Reynolds’ style who is looking to experience it at its best, a night at the Phoenix Earthship would be a good place to start.
All posts by Ryan Chimienti
Blog 7 – Ryan Chimienti – Jaureguiberry School (by Michael Reynolds)
This school in Jaureguiberry, Uruguay was finished by Michael Reynolds and his team in March 2016. As usual for a Reynolds building, the walls and columns were built with tires and cans. In fact, more than half of the materials used for the school are recycled.
The building produces many of its own resources. It has well-oriented windows for natural heating, solar panels for energy, reservoirs for rainwater collection, and even an indoor orchard. In addition to whatever the students learn in the school’s classrooms, the building itself will teach them an important lesson about environmentally conscious living.
Blog 6 – Ryan Chimienti – Sunridge Earthship (by Michael Reynolds)
The Sunridge Earthship is a residence designed by Michael Reynolds in his “Earthship Biotecture” style. It was designed for the actor Dennis Weaver and his wife, who wanted their house to demonstrate environmentally friendly living. The walls are made of three thousand recycled tires packed with dirt and covered with adobe. The interior is temperature-controlled by strategically placed windows, and by the tires, which are so heavy that they absorb the outside heat. In keeping with Reynolds’ theme of sustainability, some of the windows allow for food to be grown indoors—even in winter. Dennis Weaver and his wife were very happy with the residence, which continues to attract the admiration of bloggers and journalists.
Blog 5 – Ryan Chimienti – Thumb House (by Michael Reynolds)
Completed in 1972, the Thumb House was one of Michael Reynolds’ first experiments with what he called “Earthship Biotecture.” Reynolds was troubled by the news that people were producing more and more garbage, so he decided to repurpose certain waste products as building materials. He would eventually become famous for building with old tires and discarded cans and bottles.
The Thumb House marked a significant innovation for Reynolds: it was the first time he used beer cans for structural support. He would tie several of them together to form “bricks,” cement the bricks with mortar, and then seal them into the walls. Radical practices like this brought Reynolds into conflict with certain oversight bodies, who forced him to give up his architecture license. But after a long battle, Reynolds’ won over the public, had his license restored, and became a hero to sustainable living advocates.
Blog 4 – Ryan Chimienti – Facebook Headquarters
Last Fall I had a job interview at Facebook’s Headquarters in Menlo Park.
It seemed like Facebook took pride in the huge and impressive campus. It was like a more professional version of a theme park. Architecturally, it incorporated a lot of glass, concrete, exposed duct work, open floor plans, and greenery. The greenery in particular was striking. Many of the rooftops had what looked like miniature forests on top. At one point another candidate mentioned to me that there was a “mile-long rooftop garden” on one of the buildings. I don’t know if that was true, but such a garden would have fit right in.
I also got to see the legendary Facebook microkitchens, where employees can take a break from work to grab a healthy snack. These kitchens, like all the greenery, serve a practical purpose in improving employees’ well-being. I imagine it would be much easier to feel burned out if you went to work every day in a drab gray office with none of these amenities.
Finally, I’m sure that all these architectural decisions were also intended to impress prospective hires. They certainly had that effect on me, and I was ecstatic when I got the offer. I will be starting work at the Menlo Park headquarters in July!
Blog 3 – Ryan Chimienti – Dallas Fort Worth Airport
Between travelling to college, summer internships, and job interviews, I’ve been to a lot of airports. But my favorite would probably have to be Dallas Fort Worth.
I’ve been there exactly once. As I found my way to my gate, I realized that it must be one of the largest airports in the world. Usually at an airport, you will see one to three computer monitors that list all the upcoming flights, but I remember seeing an entire wall at DFW covered in monitors. Even with that much space, the flight details were shown in tiny font to fit them all.
The most mind-blowing part of DFW was that it had its own elevated train system called Skylink. There was a miniature train station built into the building, which I got to use. The ride aboard Skylink was way longer than I expected it to be, and as I looked out the windows, I realized that DFW was more like a city than an airport.
Some people find airports boring or stressful, but I enjoy them. The clean, white, metal architecture and the huge glass windows give off a science fiction vibe, and they really are a feat of engineering. Sometimes when I’m sitting around waiting at an airport like DFW, I’ll just watch the thousands of people heading to their destinations all over the world. And I’ll think, if we can build a system like this, the sky’s the limit for our future.
Blog 2 – Ryan Chimienti – City Museum in St. Louis
The City Museum is St. Louis is hands-down the most interesting, creative architecture I’ve ever seen. It was the most memorable stop on my family’s St. Louis vacation several years ago.
Most museums have a “no touching the exhibits” rule, but not this one. The building is basically a giant playground. The rooms all have different themes, but everything can be climbed on, slid down, or explored.
This idea was exhilarating to me as a little kid, so I ran off from my parents and went exploring on my own. At first they were annoyed and insisted I stay close to them, but eventually they agreed to let me wander a ways off as long as I kept in contact by text.
It was a really fun day for me, and I got a small taste of independence. I think my parents included the City Museum as a stop on our vacation because of me and my little sisters. They knew we would be bored by all the “adult” activities–the local restaurants, guided tours, etc–so they took us to a place that is like paradise for kids.
Blog 1 – Ryan Chimienti – St. Charles Public Library
When I was younger, my Mom would take me to the St. Charles Public Library to check out books.
The library was a welcoming building with a lot of natural light. It felt huge to me as a little kid, with endless sections and back aisles, and every time we went seemed like an adventure.
At first we stuck mainly to the sections in the front, where they kept the picture books with big text, but as I got better at reading, we pushed further back into the rows, where the books had more writing and were broken into chapters. We never got anything from upstairs, which was for serious nonfiction and scientific research, but I would still nag my Mom to take me up there so I could look around. I remember marveling at the giant encyclopedias and their intimidating titles.
Looking back, I think the library helped me to see reading as something exciting. Making it out of the kids section to the more serious books felt like a challenge, and it encouraged me to read more. There is still a place in my heart for those green carpets and that rich, dusty smell.
