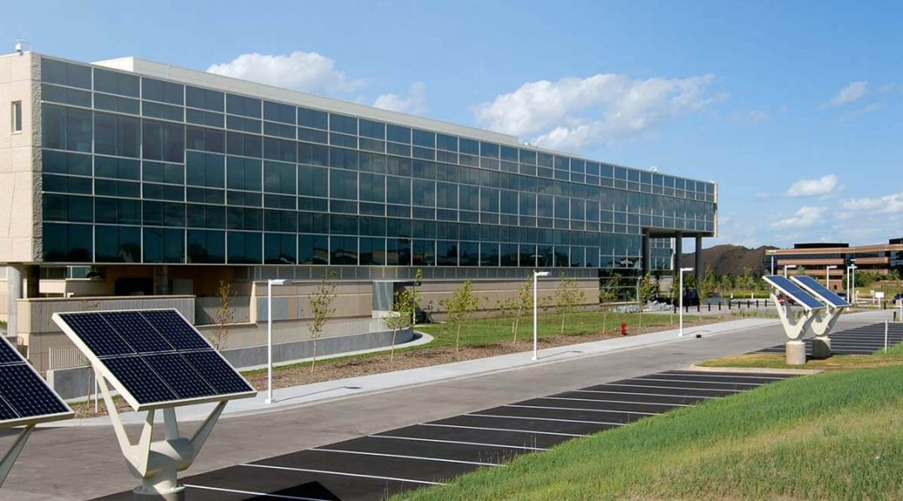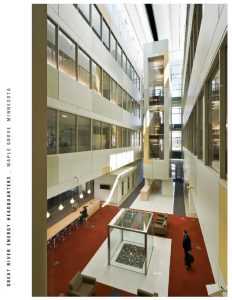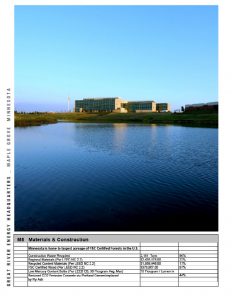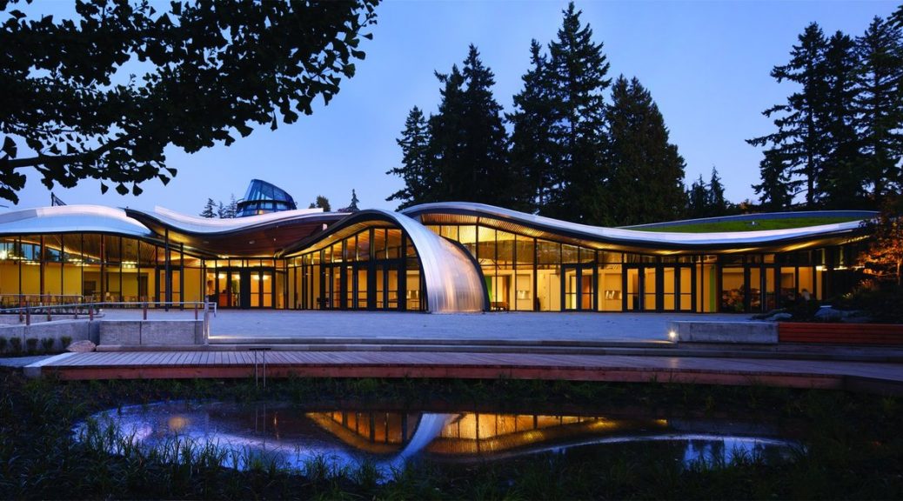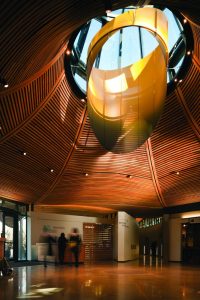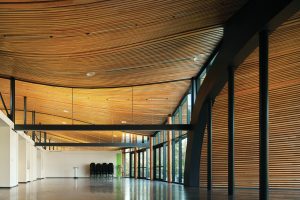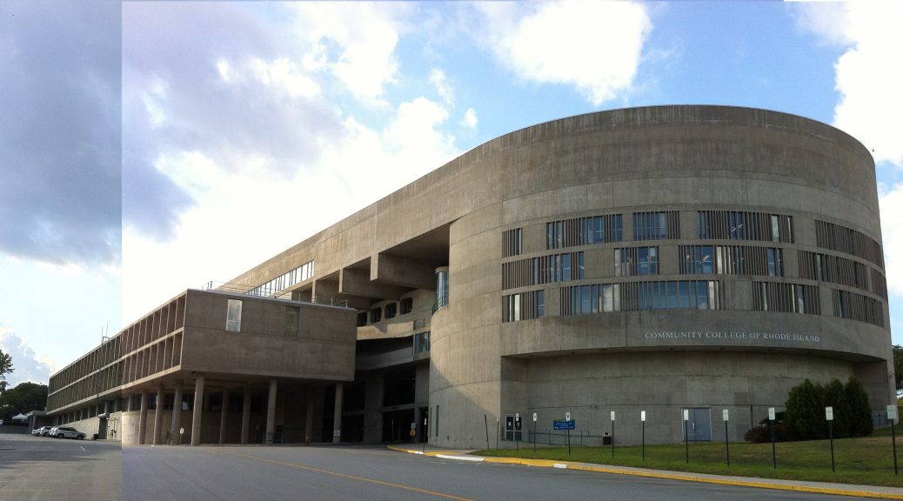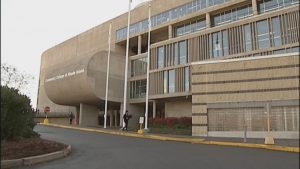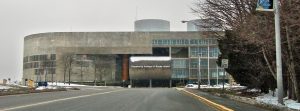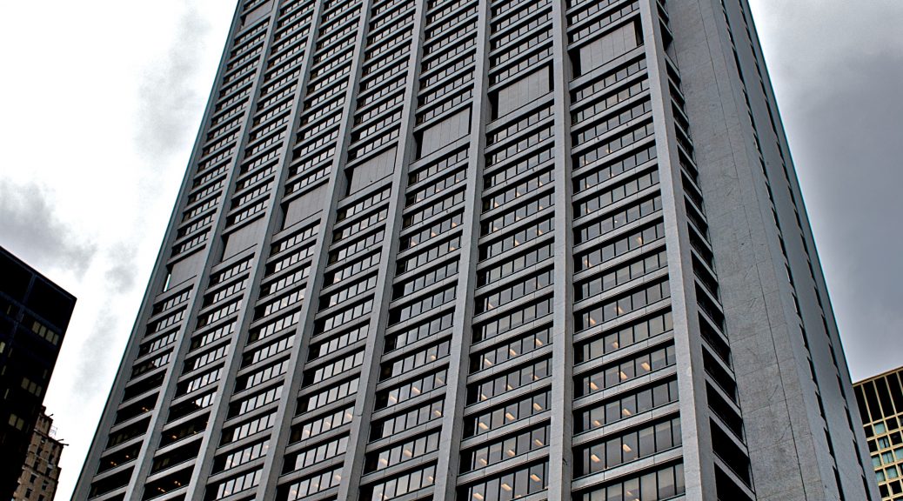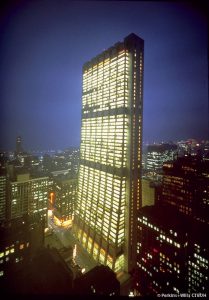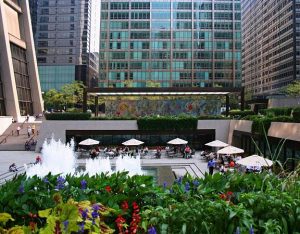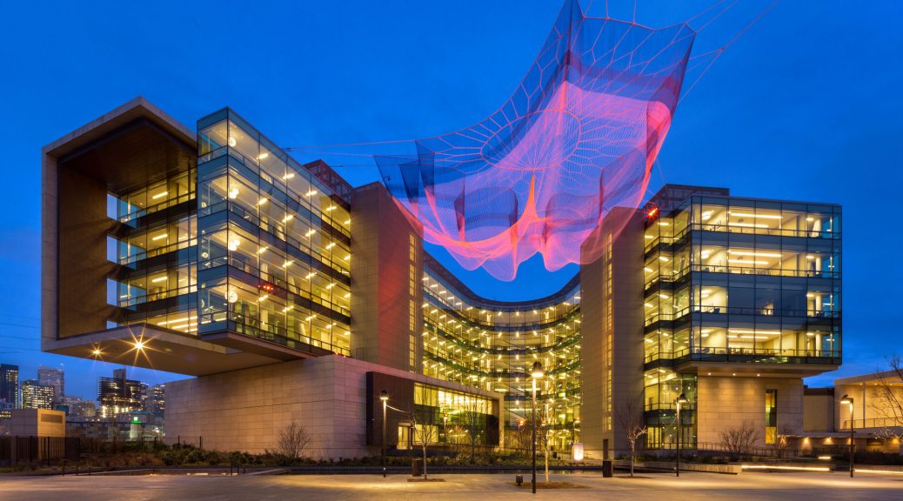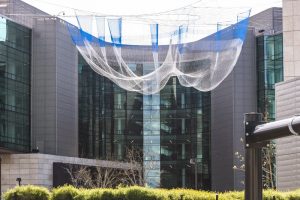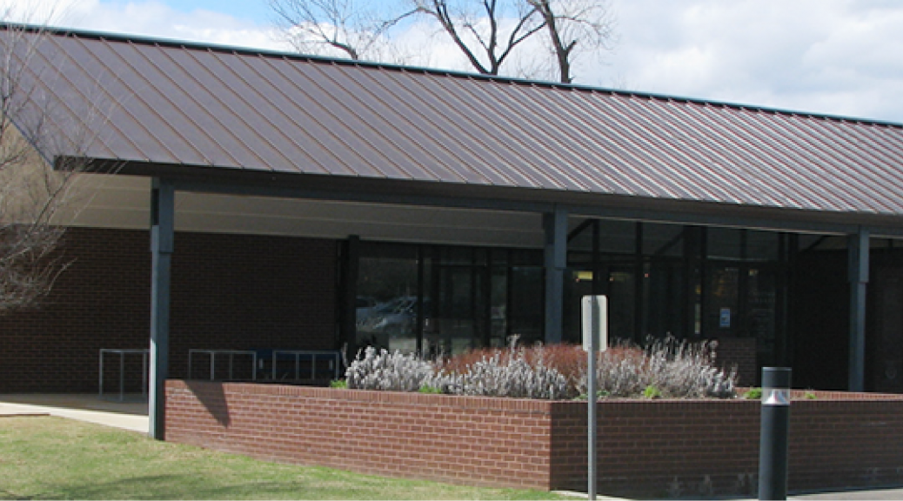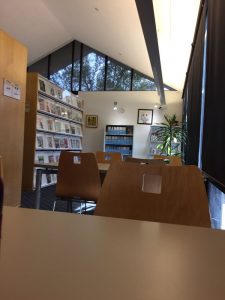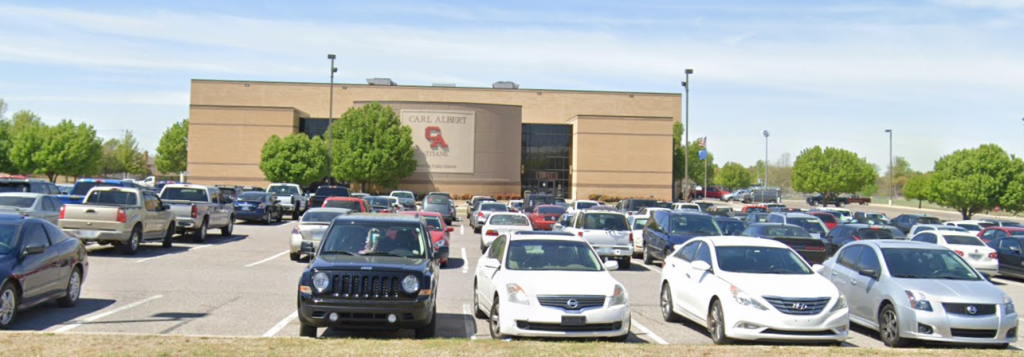Great River Energy (GRE) is a not-for-profit, member-owned electric utility cooperative in the state of Minnesota. GRE’s headquarters is housed in a 166,000 square foot, four-story office building with a concrete frame and glass curtain walls. The building is LEED Platinum certified and was completed in 2008. The headquarters was designed to boost productivity and minimize the effect on the environment, as well as bring to customer awareness GRE’s commitment to green energy.
The interior of the building focuses on large community areas, while prioritizing natural light for maximum employee productivity and happiness. The building is roughly 166,000 square feet, allowing for the GRE to grow into the building. Plans to also include a parking deck to reduce the amount of non-permeable land use, thus reducing the amount of run off the site produces.
Here the building can be seen overlooking arbor lake.
