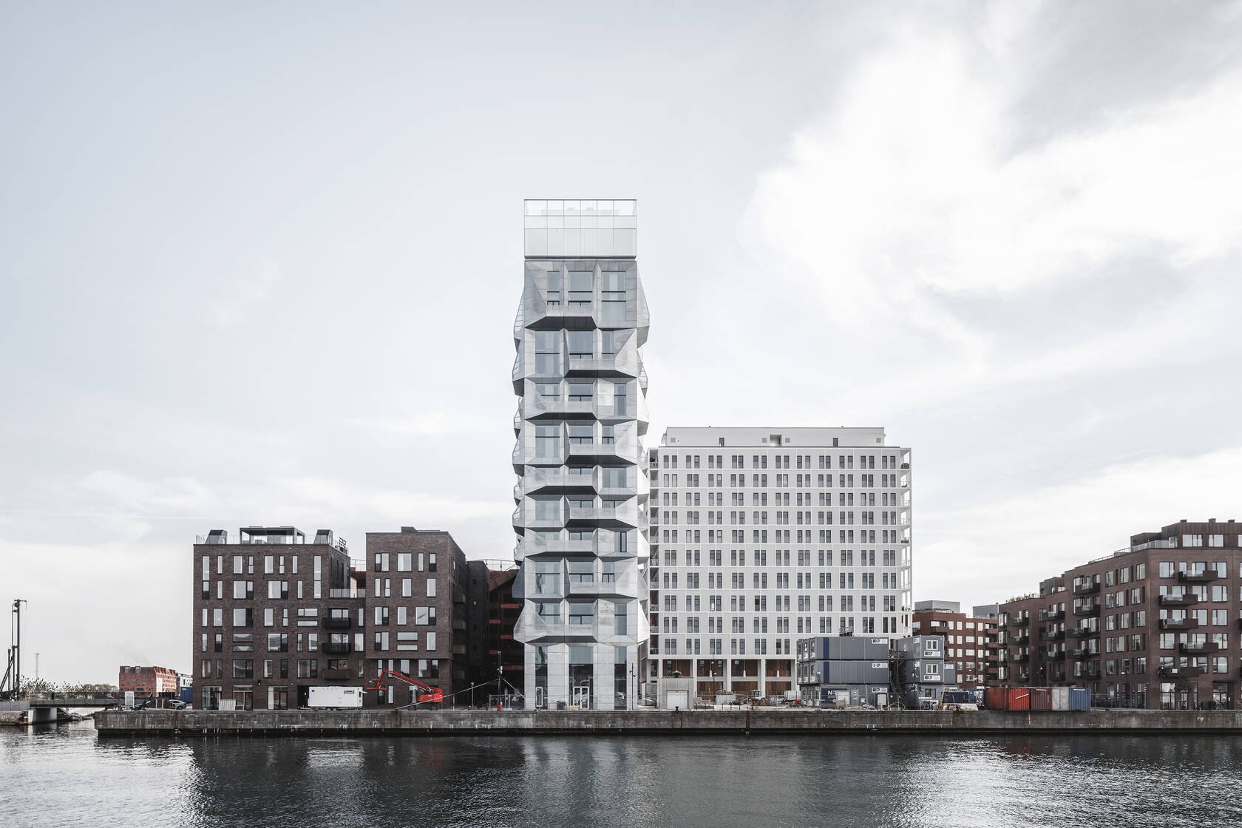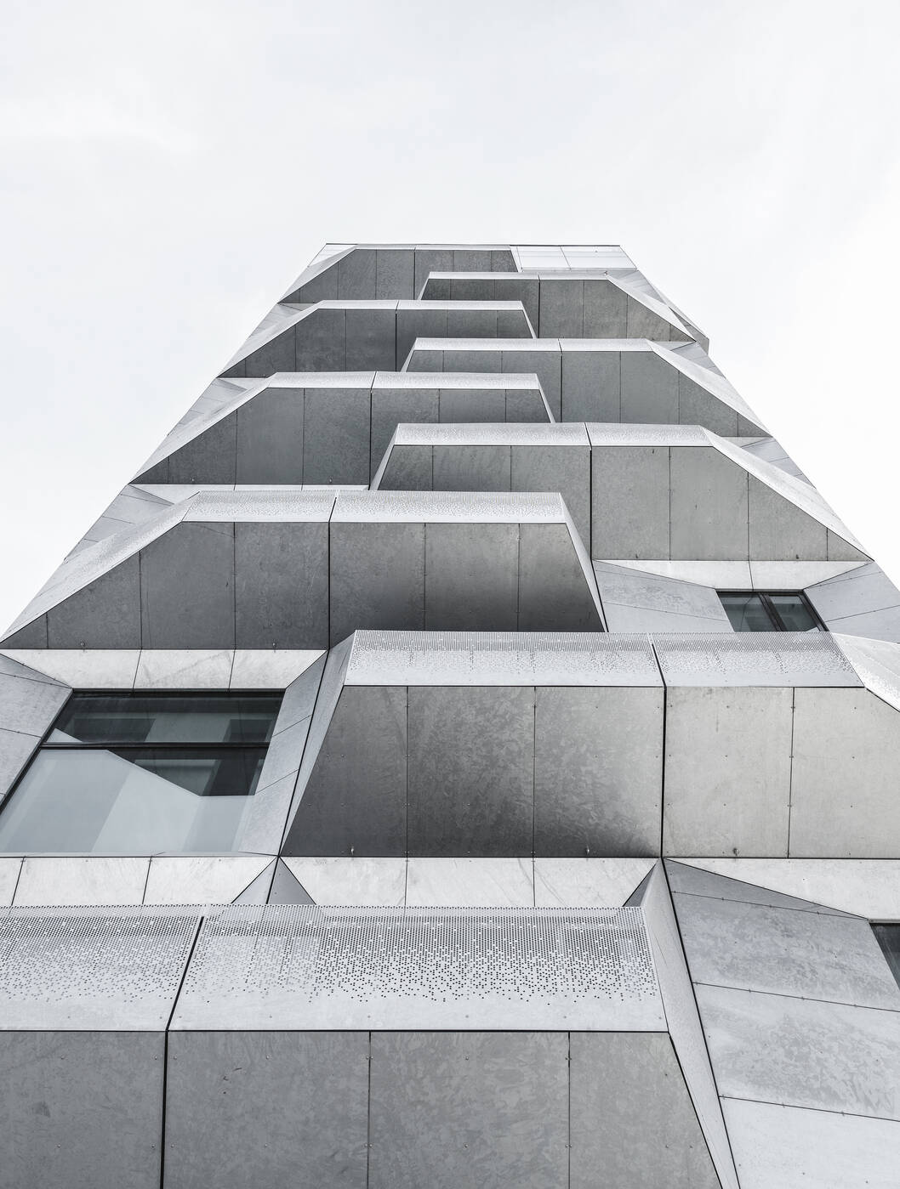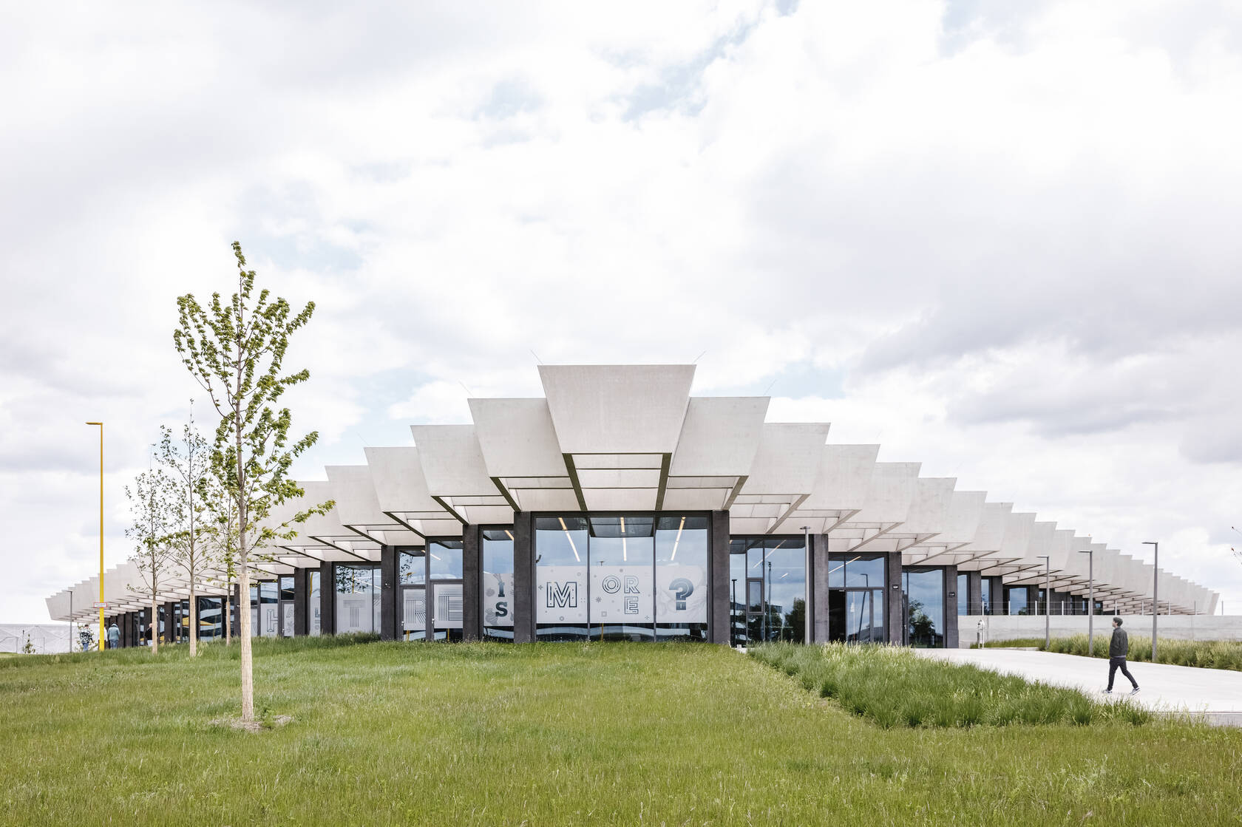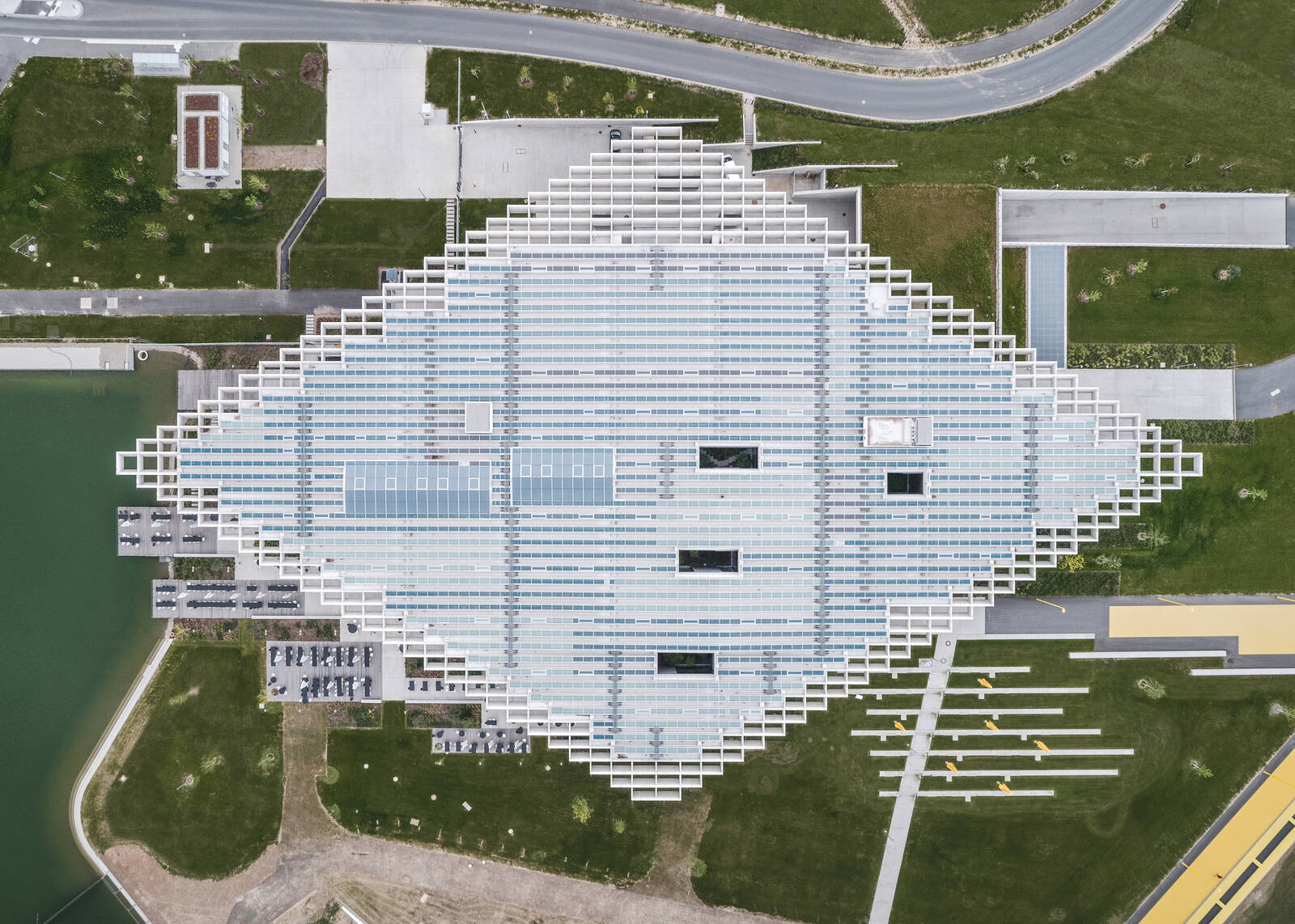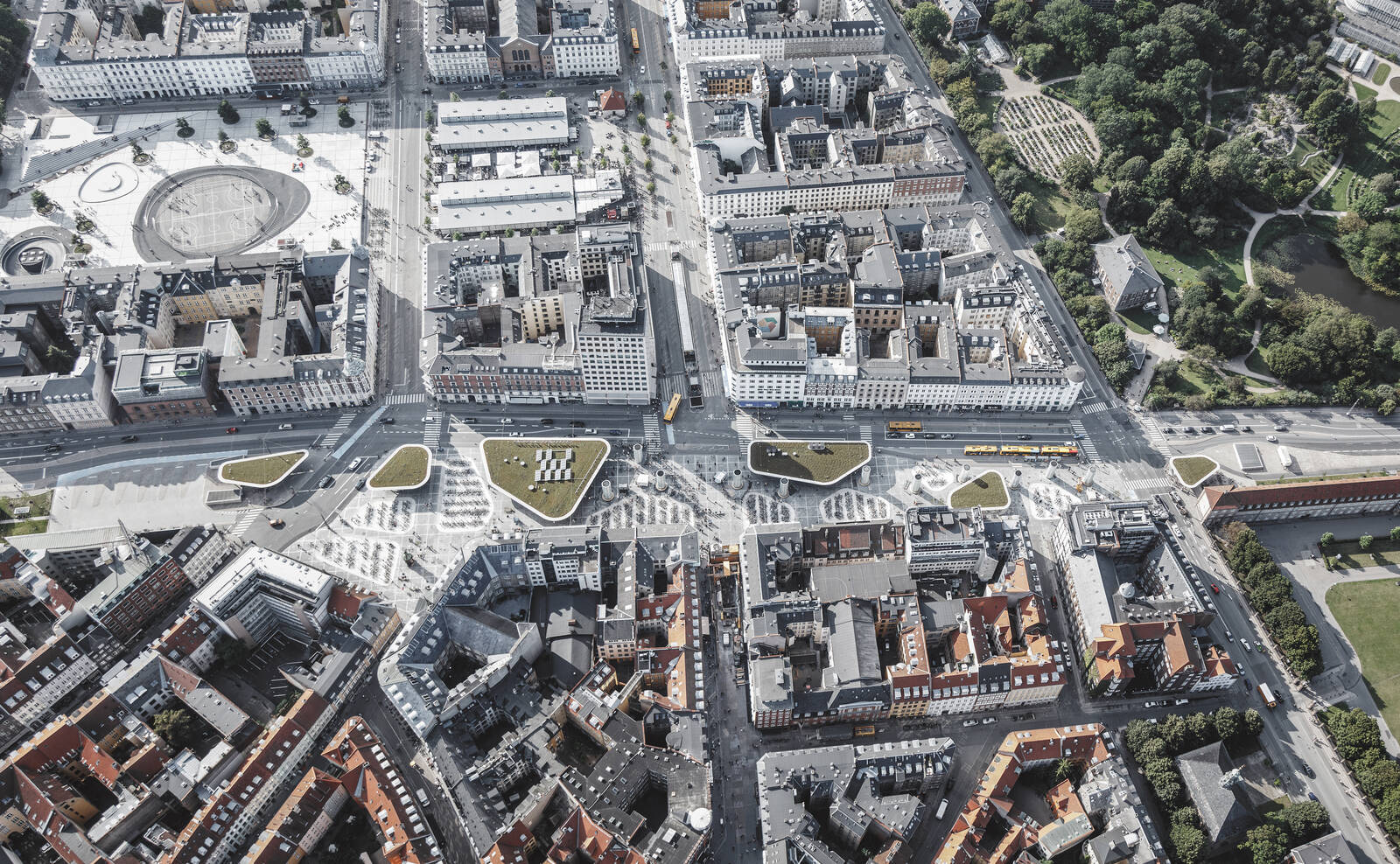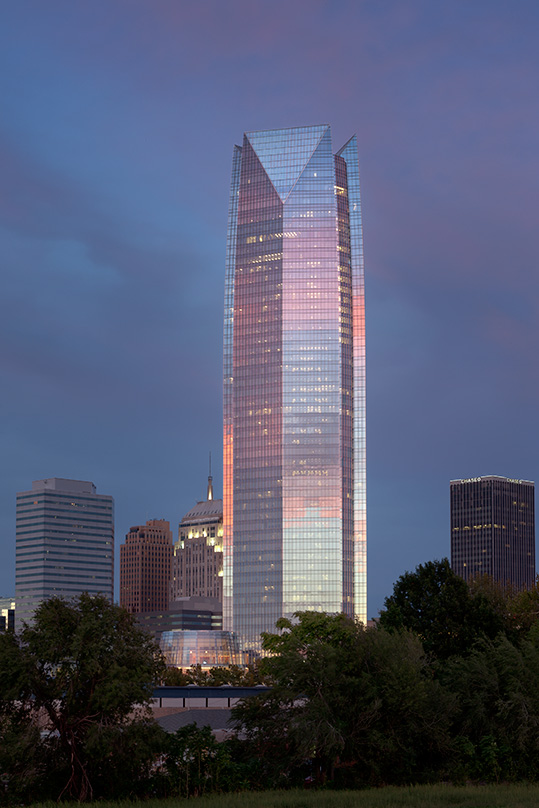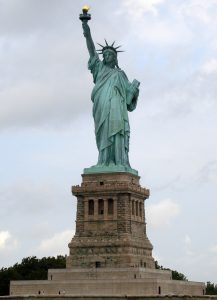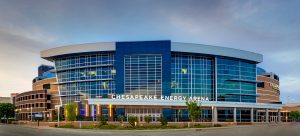This unique looking building was created with a vision of turning a garden village into a place where kids could thrive in learning and academics. Cobe architects won a competition to build this school in 2012 and it was completed in 2014. The client for the building was the City of Copenhagen. The school functions as a day care center for 160 children, ranging from ages 0 to 6 years old. The size of the building is 1,950 square meters.

This building is very unique because it allows people of all ages to meet and share the gardens within the school with the kids. The garden features rabbits, goats, chickens and many vegetables. The garden allows for the local kids to enjoy the outdoors and learn more about gardening and animals. Forfatterhuset kindergarten acts as a playground, building, park and an academic institution. This extraordinary work by Cobe is a kids’ world to discover and explore.
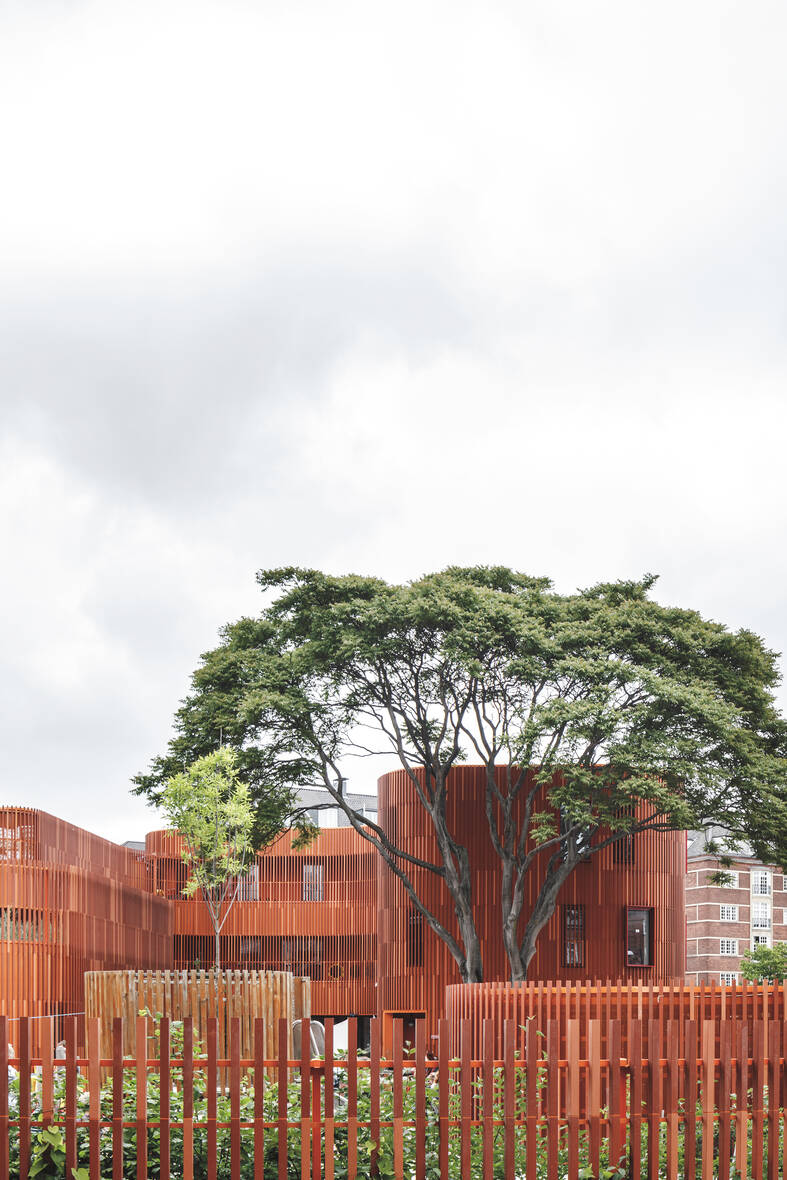
Source: https://www.cobe.dk/place/forfatterhuset-kindergarten
