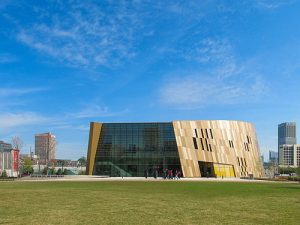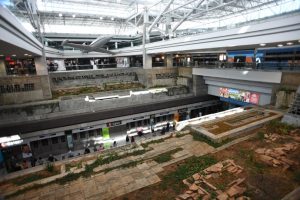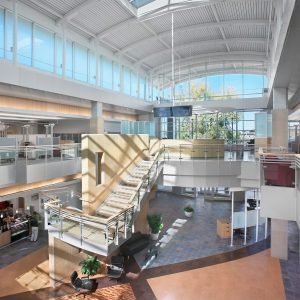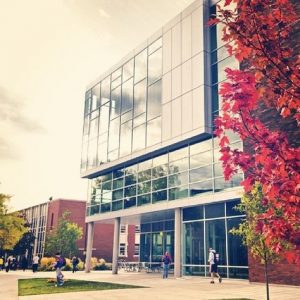Phil Freelon also developed the Museum of the African Diaspora in San Francisco, California back in 2005. This museum occupies three floors of the St. Regis Hotel. Inside are numerous exhibits that seeks to tell the story of the African descendants both in the United States and around the world. This museum is designed to engage folks not just inside but also at the street level. Its façade holds a mosaic of photographs that encapsulate the story of the African Diaspora. 
All posts by robe1876
Blog #7 Elijah Robertson – Phil Freelon
Phil Freelon developed the Reginald F. Lewis Museum of Maryland African American History & Culture, which is located near Baltimore’s Inner Harbor. Inside are numerous features, including classrooms, galleries, an auditorium, a cafe, and stores. The building is meant to represent a duality between joy and pain, and the architect sought to embrace this duality and express the spirit of the history of the African American people.
Blog #6 Elijah Robertson Phil Freelon
Phil Freelon developed the National Center for Civil and Human Rights, which opened its doors in Atlanta Georgia on June 23, 2014. This museum is dedicated to honoring both the Civil Rights movement in the United States and Human Rights movements around the world. Throughout the building there are a number of interactive exhibits and activities. A key feature the building is an overlook full of natural daylight at the top of the central stair case. 
Blog #5 Elijah Robertson Phil Freelon
Phil Freelon’s most famous work was the National Museum of African History and Culture, located in the National Mall in D.C. Though established in 2003, it was not opened until September 2016, whence its opening ceremony was led by President Barack Obama. The National Museum of African American History and Culture Council held a design competition for the museum in which Freelon won through the use of a unique inverted step-pyramid style on the above-ground floors.

Blog #4 Elijah Robertson: Denver Airport Garden
The Denver International Airport, being one of the 20 busiest airports in the nation, hosts the Internal Garden in its C terminal. Spanning multiple floors the Internal Garden is an enormous open space lush with vegetation and is enclosed by sculpted walls. Surrounded by various restaurants and waiting areas, this garden is the center of the C terminal and is a great place to relax while waiting for a flight. As I often have connecting flights in Denver, the Internal Garden is always a refreshing sight to see after having been cramped in an airplane for hours. 
Blog #3 Elijah Robertson: Interactive Learning Center
The Interactive Learning Center (ILC) at Boise State University (BSU) is centered at the heart of the BSU campus. Completed in 2007, the ILC held a variety of classrooms, computer labs, restaurants, and community spaces. As a high school student taking concurrent credit at BSU, I spent much of my time in this building as It had everything a student would need in a single building. With the exterior of the building made almost entirely of glass, the immense natural lighting always created a positive atmosphere.
Blog #2 Elijah Robertson: Physical Sciences Center
The Physical Sciences Center was constructed in 1969 costing around 5.5 million. I unfortunately was one of those who had the majority of my classes in this building throughout my time at OU. This building seems to reflect industrial efficiency and orderliness, however it comes at the cost to beauty. Everything seems a bit too compact for my taste, with little natural lighting. As an engineer, I generally appreciate the phrase “function over form,” but I feel this building put too much emphasis on the former and far too little on the latter.
Blog #1 Elijah Robertson: SRTC
My favorite building on the OU campus by far is the Stephenson Research and Technology Center. This building was completed in 2005 with an estimated cost of around $18,800,000. Upon entering, one is greeting by the setting of enormous open space and the saturation of natural light. There is a skylight and a huge proportion of the exterior is made of glass. Throughout my time at OU, I regularly visit this building twice a week to perform research. My research could at times be dry and boring, but I always enjoyed being inside this work of architecture. 

